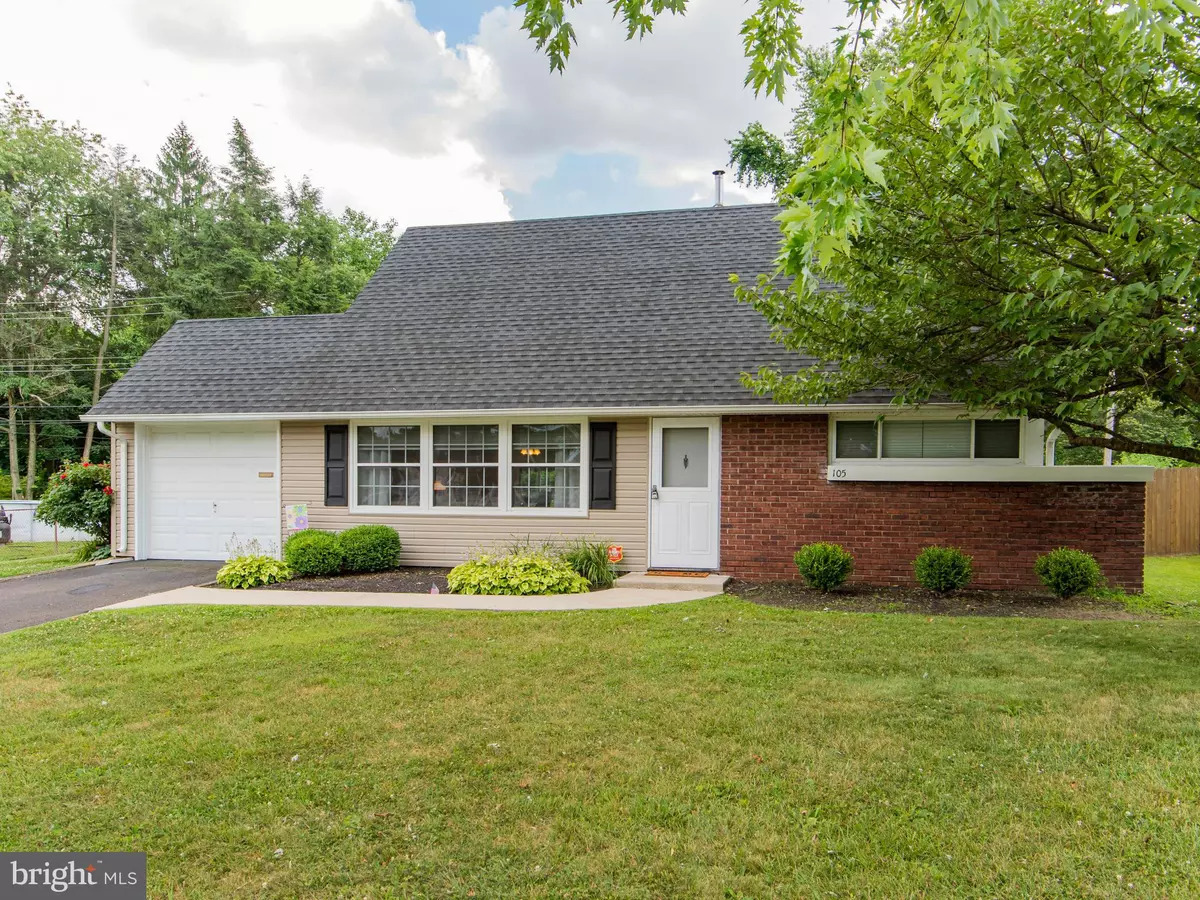$305,000
$315,000
3.2%For more information regarding the value of a property, please contact us for a free consultation.
105 UPPER ORCHARD DR Levittown, PA 19056
4 Beds
2 Baths
1,587 SqFt
Key Details
Sold Price $305,000
Property Type Single Family Home
Sub Type Detached
Listing Status Sold
Purchase Type For Sale
Square Footage 1,587 sqft
Price per Sqft $192
Subdivision Upper Orchard
MLS Listing ID PABU501094
Sold Date 09/09/20
Style Cape Cod
Bedrooms 4
Full Baths 2
HOA Y/N N
Abv Grd Liv Area 1,587
Originating Board BRIGHT
Year Built 1955
Annual Tax Amount $4,757
Tax Year 2020
Lot Size 9,600 Sqft
Acres 0.22
Lot Dimensions 64.00 x 150.00
Property Description
The awesome Jubilee is just what you are looking for! This home features newer windows and was recently painted. The roof, siding and gutters were updated in 2013. The house features central air. The backyard is HUGE! It is the biggest in the development and is fenced in. An addition has been added onto the back on the home as a big bonus room with lots of potential. Hardwood floors featured throughout. Stainless steel appliances. The list goes on! Schedule your showing today!
Location
State PA
County Bucks
Area Middletown Twp (10122)
Zoning R2
Rooms
Main Level Bedrooms 2
Interior
Hot Water Other
Heating Baseboard - Hot Water
Cooling Central A/C
Fireplaces Number 1
Heat Source Oil
Exterior
Parking Features Garage - Front Entry
Garage Spaces 1.0
Water Access N
Accessibility None
Attached Garage 1
Total Parking Spaces 1
Garage Y
Building
Story 2
Sewer Public Sewer
Water Public
Architectural Style Cape Cod
Level or Stories 2
Additional Building Above Grade, Below Grade
New Construction N
Schools
School District Neshaminy
Others
Senior Community No
Tax ID 22-060-002
Ownership Fee Simple
SqFt Source Assessor
Special Listing Condition Standard
Read Less
Want to know what your home might be worth? Contact us for a FREE valuation!

Our team is ready to help you sell your home for the highest possible price ASAP

Bought with Lynne Coulter • Coldwell Banker Hearthside
GET MORE INFORMATION





