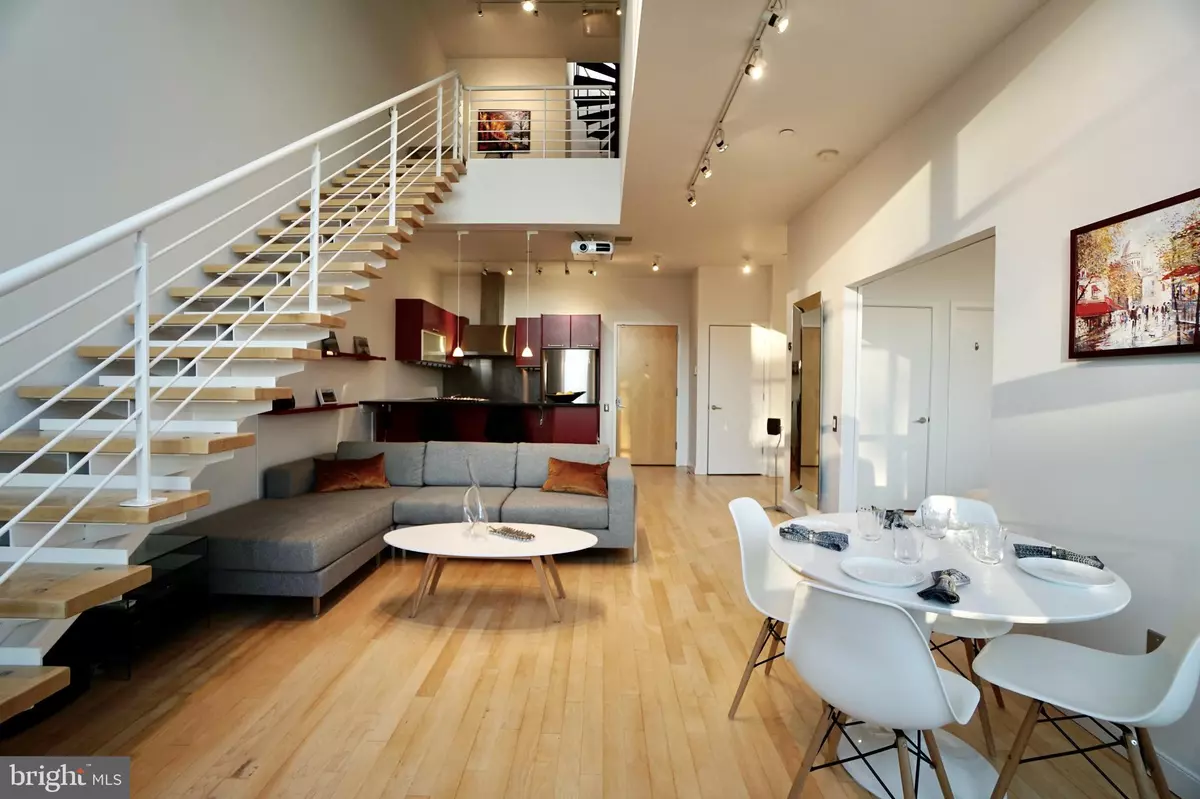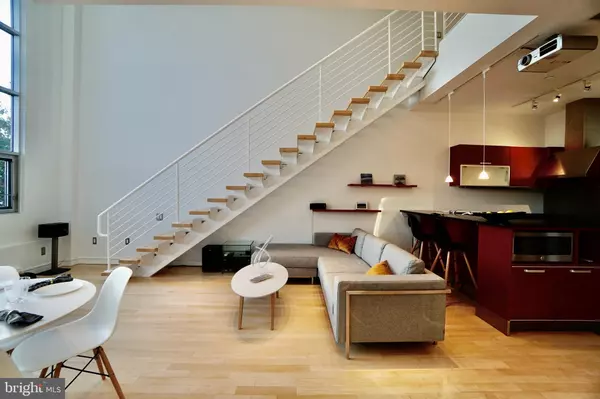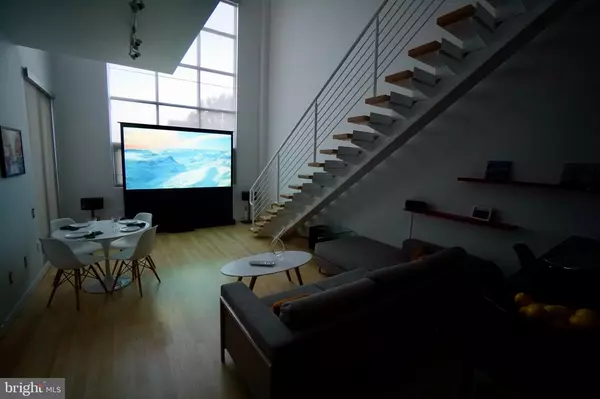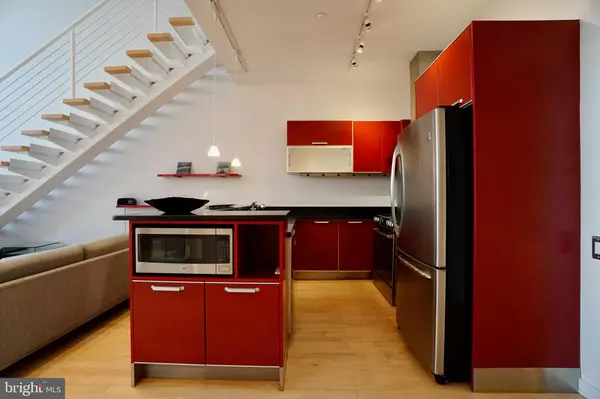$849,000
$849,000
For more information regarding the value of a property, please contact us for a free consultation.
2410 17TH ST NW #308 Washington, DC 20009
2 Beds
2 Baths
1,177 SqFt
Key Details
Sold Price $849,000
Property Type Condo
Sub Type Condo/Co-op
Listing Status Sold
Purchase Type For Sale
Square Footage 1,177 sqft
Price per Sqft $721
Subdivision Adams Morgan
MLS Listing ID DCDC476646
Sold Date 09/14/20
Style Contemporary
Bedrooms 2
Full Baths 2
Condo Fees $680/mo
HOA Y/N N
Abv Grd Liv Area 1,177
Originating Board BRIGHT
Year Built 2005
Annual Tax Amount $6,414
Tax Year 2019
Property Description
Located in the heart of Adams Morgan, this quiet, boutique building has only 12 units and is right across from Harris Teeter. This sun-filled condo faces West for dramatic sunset views and features 20'+ ceilings in the living area, large atrium windows, 400 sq. ft. private roof deck with a fire table, separate balcony on first level, Lutron hard wired remote controlled electric shades and curtains, two 100+ inch projector / screen combos, and a 7.1 speaker hard wired hi-fi system on the main level, all of which convey with the unit. Master bedroom suite features sliding glass privacy wall panels, a walk-in closet and a bathroom with two shower heads. Dedicated office space outside master suite overlooks living area. Access to second bedroom at main level through two sliding doors, which, if left open, even further enhance the open floor plan. Assigned garage parking is included as part of the stated condo fee. Access to secure bicycle storage room through garage and a separate 5' x 8' private storage space off of the roof deck.
Location
State DC
County Washington
Zoning RC-1
Rooms
Other Rooms Living Room, Dining Room, Primary Bedroom, Kitchen, 2nd Stry Fam Ovrlk, Loft, Office, Storage Room, Primary Bathroom, Full Bath, Additional Bedroom
Main Level Bedrooms 1
Interior
Interior Features Floor Plan - Open, Bar, Combination Dining/Living, Sprinkler System, Wood Floors, Window Treatments, Primary Bath(s), Walk-in Closet(s)
Hot Water Electric
Heating Forced Air
Cooling Central A/C
Equipment Dishwasher, Disposal, Dryer - Front Loading, Energy Efficient Appliances, ENERGY STAR Clothes Washer, ENERGY STAR Dishwasher, ENERGY STAR Refrigerator, Exhaust Fan, Humidifier, Intercom, Microwave, Range Hood, Refrigerator, Stainless Steel Appliances, Oven/Range - Gas, Washer/Dryer Stacked
Furnishings Partially
Fireplace N
Window Features Double Pane,Skylights,Screens,Atrium,Energy Efficient
Appliance Dishwasher, Disposal, Dryer - Front Loading, Energy Efficient Appliances, ENERGY STAR Clothes Washer, ENERGY STAR Dishwasher, ENERGY STAR Refrigerator, Exhaust Fan, Humidifier, Intercom, Microwave, Range Hood, Refrigerator, Stainless Steel Appliances, Oven/Range - Gas, Washer/Dryer Stacked
Heat Source Natural Gas
Laundry Has Laundry, Washer In Unit, Dryer In Unit
Exterior
Exterior Feature Balcony, Deck(s), Roof
Parking Features Garage - Front Entry, Garage Door Opener, Inside Access, Underground, Additional Storage Area
Garage Spaces 1.0
Parking On Site 1
Amenities Available Elevator
Water Access N
View City, Panoramic, Scenic Vista
Accessibility Elevator, Level Entry - Main
Porch Balcony, Deck(s), Roof
Attached Garage 1
Total Parking Spaces 1
Garage Y
Building
Story 4
Unit Features Garden 1 - 4 Floors
Sewer Public Sewer
Water Public
Architectural Style Contemporary
Level or Stories 4
Additional Building Above Grade, Below Grade
Structure Type 2 Story Ceilings
New Construction N
Schools
Elementary Schools Marie Reed
School District District Of Columbia Public Schools
Others
Pets Allowed Y
HOA Fee Include Common Area Maintenance,Trash,Management,Insurance,Reserve Funds,Sewer,Parking Fee,Water
Senior Community No
Tax ID 2566//2056
Ownership Condominium
Security Features Exterior Cameras,Fire Detection System,Intercom
Acceptable Financing Cash, Conventional, FHA
Horse Property N
Listing Terms Cash, Conventional, FHA
Financing Cash,Conventional,FHA
Special Listing Condition Standard
Pets Allowed Cats OK, Dogs OK
Read Less
Want to know what your home might be worth? Contact us for a FREE valuation!

Our team is ready to help you sell your home for the highest possible price ASAP

Bought with Carlos A Garcia • Keller Williams Capital Properties
GET MORE INFORMATION





