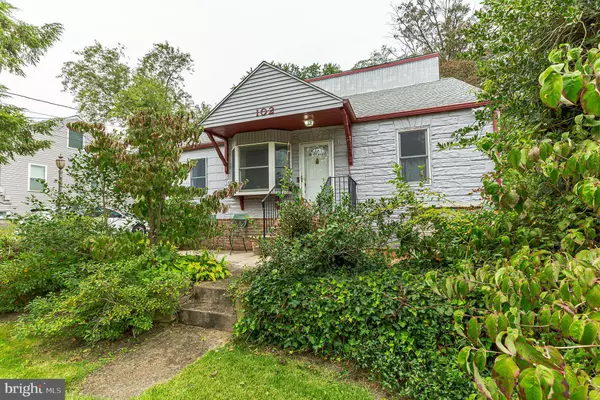$239,000
$244,900
2.4%For more information regarding the value of a property, please contact us for a free consultation.
102 CAROLINA AVE Cherry Hill, NJ 08003
3 Beds
2 Baths
1,803 SqFt
Key Details
Sold Price $239,000
Property Type Single Family Home
Sub Type Detached
Listing Status Sold
Purchase Type For Sale
Square Footage 1,803 sqft
Price per Sqft $132
Subdivision Ashland Terrace
MLS Listing ID NJCD402528
Sold Date 01/07/21
Style Traditional
Bedrooms 3
Full Baths 1
Half Baths 1
HOA Y/N N
Abv Grd Liv Area 1,803
Originating Board BRIGHT
Year Built 1950
Annual Tax Amount $6,925
Tax Year 2020
Lot Size 7,500 Sqft
Acres 0.17
Lot Dimensions 60.00 x 125.00
Property Description
This charming home features a large living room with bay window and coat closet for storage. Parquet hardwood floor is beneath the carpet in the living room, master bed, hallway, and back bedroom. There are 2 beds on main floor- one with a walk-in closet- as well as a full bath with tiled shower stall and sliding glass door. The main floor laundry room provides added convenience. The Dining Room has a bay window overlooking the back yard with plenty of light. Enjoy dinners and nature watching on your back deck. The Side yard has a fully fenced area off of the kitchen. On the 2nd floor you are greeted with a large bedroom that features a sitting area and home office space--plenty of space to convert this to a large walk-in closet! There is newer carpet and windows throughout. Lots of additional storage space in basement (along with additional half bath). The home is wired for ADT and includes Ring Doorbell. This is an ideal location for access to major highways and Woodcrest PATCO station. Enjoy walks to the park at the end of the street with a playground and a nearby elementary school. See Virtual Tour at https://mls.homejab.com/property/view/102-carolina-ave-cherry-hill-nj-08003-usa
Location
State NJ
County Camden
Area Cherry Hill Twp (20409)
Zoning RESD
Rooms
Other Rooms Living Room, Dining Room, Bedroom 2, Kitchen, Bedroom 1, Laundry, Full Bath
Basement Full, Unfinished
Main Level Bedrooms 2
Interior
Interior Features Entry Level Bedroom, Formal/Separate Dining Room, Recessed Lighting, Stall Shower
Hot Water Natural Gas
Heating Forced Air
Cooling Central A/C
Flooring Carpet, Hardwood
Equipment Refrigerator, Built-In Microwave, Oven/Range - Gas, Washer, Dryer
Fireplace N
Window Features Bay/Bow,Replacement
Appliance Refrigerator, Built-In Microwave, Oven/Range - Gas, Washer, Dryer
Heat Source Natural Gas
Laundry Main Floor
Exterior
Exterior Feature Deck(s)
Garage Spaces 3.0
Fence Partially
Water Access N
Roof Type Shingle
Accessibility Low Pile Carpeting, Level Entry - Main
Porch Deck(s)
Total Parking Spaces 3
Garage N
Building
Story 2
Sewer Public Sewer
Water Public
Architectural Style Traditional
Level or Stories 2
Additional Building Above Grade, Below Grade
New Construction N
Schools
School District Cherry Hill Township Public Schools
Others
Senior Community No
Tax ID 09-00544 01-00017
Ownership Fee Simple
SqFt Source Assessor
Security Features Security System
Special Listing Condition Standard
Read Less
Want to know what your home might be worth? Contact us for a FREE valuation!

Our team is ready to help you sell your home for the highest possible price ASAP

Bought with Stephanie M Woods Johnson • RealtyMark Properties

GET MORE INFORMATION





