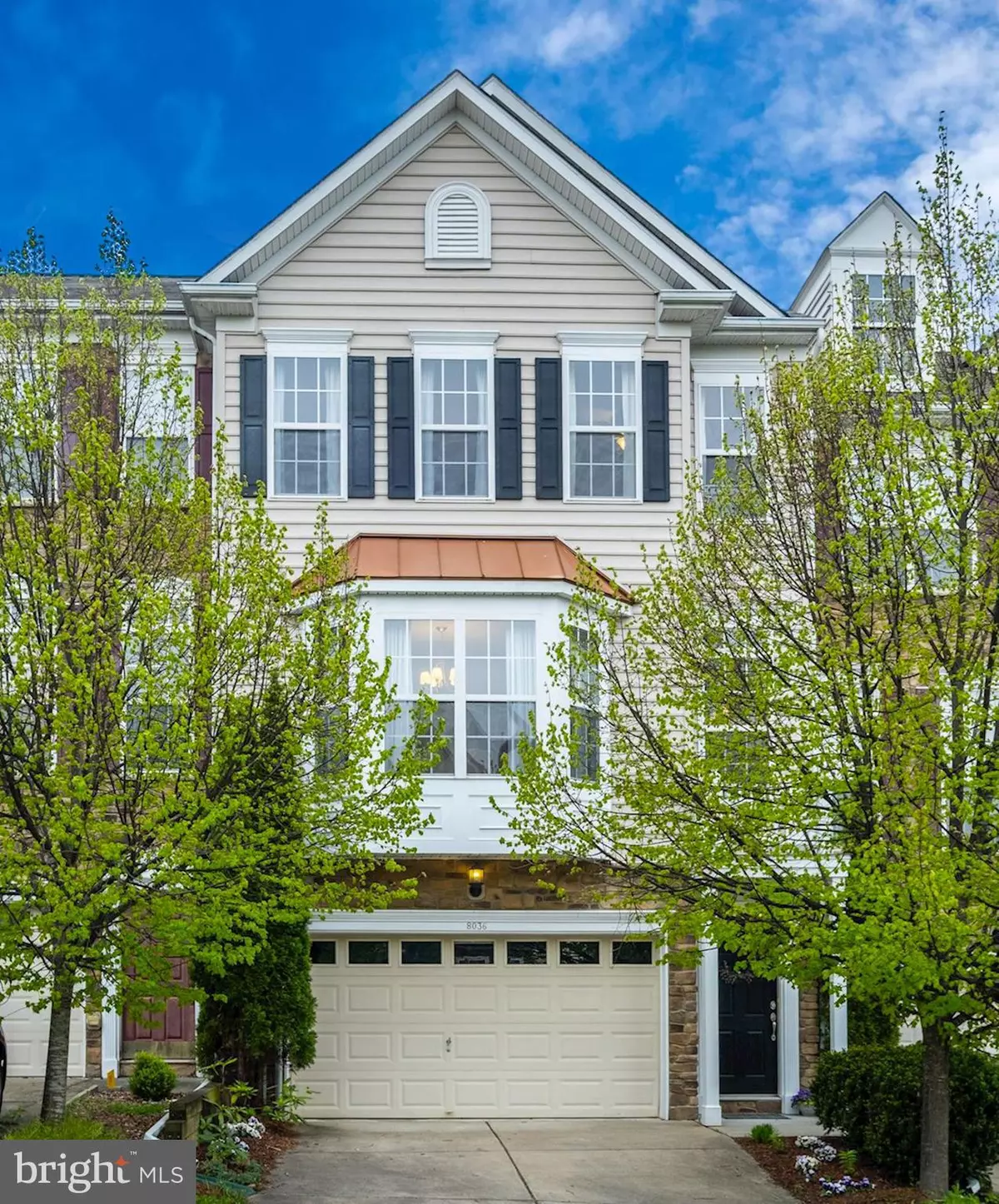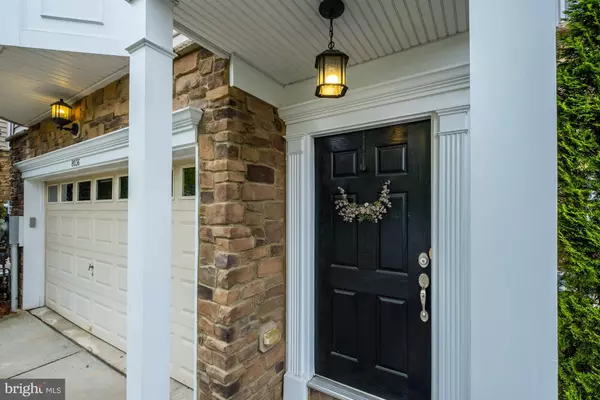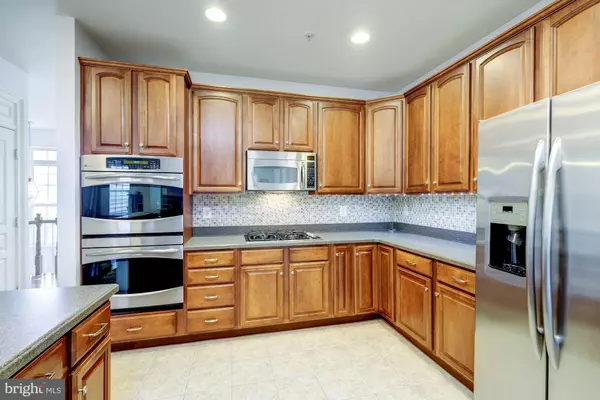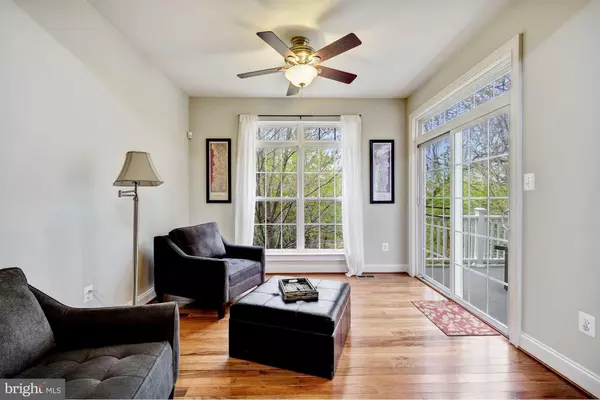$525,000
$525,000
For more information regarding the value of a property, please contact us for a free consultation.
8036 FOUR QUARTER RD Ellicott City, MD 21043
4 Beds
4 Baths
2,680 SqFt
Key Details
Sold Price $525,000
Property Type Townhouse
Sub Type Interior Row/Townhouse
Listing Status Sold
Purchase Type For Sale
Square Footage 2,680 sqft
Price per Sqft $195
Subdivision Taylor Village
MLS Listing ID MDHW278348
Sold Date 07/06/20
Style Traditional,Colonial
Bedrooms 4
Full Baths 3
Half Baths 1
HOA Fees $42/qua
HOA Y/N Y
Abv Grd Liv Area 2,680
Originating Board BRIGHT
Year Built 2007
Annual Tax Amount $6,840
Tax Year 2019
Lot Size 1,905 Sqft
Acres 0.04
Property Description
"Rare Gem, Spacious Townhome in Perfect Condition" 4 Bedroom 3.5 bath, 2 Car garage, located in the sought after Ellicott City's Taylor Village. Enjoy the views of the natural woods and wildlife as you entertain or relax from the rear deck and patio areas. Large open main floor plan boasts a beautiful gourmet kitchen with a breakfast bar overlooking the family room warmed with a gas fireplace. All hardwood floor have just been installed days ago and the entire home sits with a fresh coat of paint. After a long day of work or dealing with the stress of today's world, enjoy retiring to the gorgeous master bedroom suite with large walk in closets. The finished lower level has many uses such as, private In-law Suite, Au Pair / Guest Quarters, or just a place for the kids to hang out and play on their Xbox. The community provides many additions for an active life style, Swimming Pools, Recreation Facility, Exercise Room, Party Room, Club House, Tennis Courts & Tots Lot. /Playgrounds. This property shows like a model home, don't let it get away.
Location
State MD
County Howard
Zoning RED
Direction East
Rooms
Other Rooms Dining Room, Primary Bedroom, Sitting Room, Bedroom 2, Bedroom 4, Kitchen, Family Room, Breakfast Room, In-Law/auPair/Suite, Laundry, Recreation Room, Bathroom 2, Bathroom 3, Primary Bathroom
Interior
Interior Features Breakfast Area, Ceiling Fan(s), Carpet, Crown Moldings, Family Room Off Kitchen, Floor Plan - Open, Kitchen - Island, Recessed Lighting, Walk-in Closet(s), Wood Floors
Heating Heat Pump - Gas BackUp
Cooling Central A/C
Fireplaces Number 1
Fireplaces Type Gas/Propane
Equipment Built-In Microwave, Built-In Range, Dishwasher, Disposal, Dryer, Exhaust Fan, Oven/Range - Gas, Washer, Refrigerator
Furnishings No
Fireplace Y
Window Features Screens
Appliance Built-In Microwave, Built-In Range, Dishwasher, Disposal, Dryer, Exhaust Fan, Oven/Range - Gas, Washer, Refrigerator
Heat Source Natural Gas
Laundry Upper Floor
Exterior
Exterior Feature Deck(s), Patio(s)
Parking Features Garage - Front Entry
Garage Spaces 4.0
Amenities Available Club House, Common Grounds, Exercise Room, Party Room, Tennis Courts, Tot Lots/Playground
Water Access N
Accessibility None
Porch Deck(s), Patio(s)
Attached Garage 2
Total Parking Spaces 4
Garage Y
Building
Story 3
Sewer Public Sewer
Water Public
Architectural Style Traditional, Colonial
Level or Stories 3
Additional Building Above Grade, Below Grade
New Construction N
Schools
School District Howard County Public School System
Others
HOA Fee Include Common Area Maintenance,Management,Pool(s),Recreation Facility,Sewer,Snow Removal,Trash
Senior Community No
Tax ID 1402412381
Ownership Fee Simple
SqFt Source Assessor
Special Listing Condition Standard
Read Less
Want to know what your home might be worth? Contact us for a FREE valuation!

Our team is ready to help you sell your home for the highest possible price ASAP

Bought with Susan E Cruz • Keller Williams Integrity

GET MORE INFORMATION





