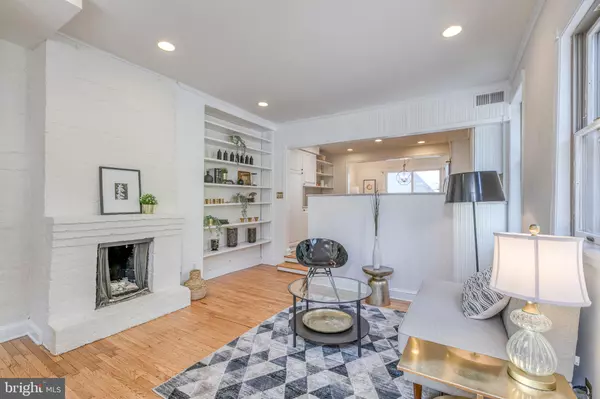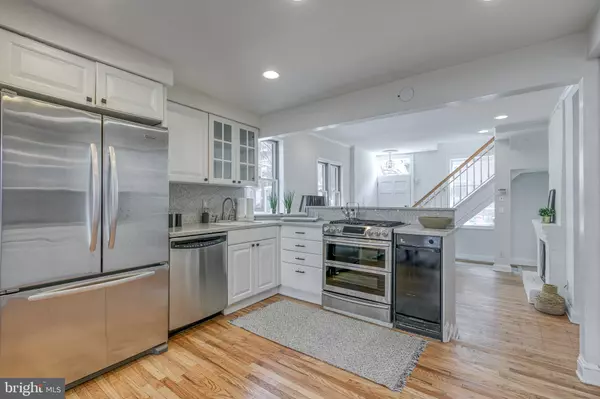$760,000
$799,000
4.9%For more information regarding the value of a property, please contact us for a free consultation.
516 S 24TH ST Philadelphia, PA 19146
3 Beds
3 Baths
1,659 SqFt
Key Details
Sold Price $760,000
Property Type Townhouse
Sub Type End of Row/Townhouse
Listing Status Sold
Purchase Type For Sale
Square Footage 1,659 sqft
Price per Sqft $458
Subdivision Fitler Square
MLS Listing ID PAPH884970
Sold Date 06/05/20
Style Traditional
Bedrooms 3
Full Baths 2
Half Baths 1
HOA Y/N N
Abv Grd Liv Area 1,354
Originating Board BRIGHT
Year Built 1920
Annual Tax Amount $7,825
Tax Year 2020
Lot Size 630 Sqft
Acres 0.01
Lot Dimensions 14.00 x 45.00
Property Description
Incredible location in Fitler Square. This light-filled corner townhouse is nestled at the junction of two quiet, leafy streets. A modern treatment of a mid-19th c. home, you enter from the classic marble front stoop into the front living room complete with gas burning brick fireplace, oak hardwood floors, built-in shelving and tall windows. One step up to the open kitchen offers stainless appliances, granite-look Corian counters & backsplash and raised panel cabinetry, the center of the first floor layout and the heart of any home. A large framed opening and continuation of the hardwood floors connects the kitchen to the dining room for great flow. Generously sized glass doors invite you to the brick patio with planting bed, a restful nook soundly secluded from the street. Upstairs you arrive at the second living space or den with a wood burning fireplace, offering plenty of space for entertaining and relaxation. At the back of the house is the first of three bedrooms which overlooks the garden space, there is a 3 piece, all-white tiled bath with tub/shower combination. On the top floor you ll find the largest bedroom at the home s front, featuring organized closets and exposed, old-growth beams with a vaulted ceiling. At the opposite end is the open third bedroom, with rows of closets, and windows that, when opened, give the feel of a lovely day porch. Between the bedrooms is the spacious main bath, complete with oversized tub, glass enclosed shower, and the soaring sky-lit ceiling. In the basement, you ll find a cozy, carpeted space with loads more organized closet storage, utilities, and stackable washer dryer. Convivence and comfort inside and out, this home is steps from the Schuylkill Banks parks and trails, Filter Square with farmers market and Cotoletta, Cafe Lutecia & Rival Bros. Greenfield and The Philadelphia Schools. Proximity to 30th Street Station, HUP, CHOP, Penn and Drexel. This amazing townhouse is an unbeatable spot in town to call home.
Location
State PA
County Philadelphia
Area 19146 (19146)
Zoning RSA5
Direction East
Rooms
Basement Fully Finished
Interior
Interior Features Built-Ins, Carpet, Dining Area, Recessed Lighting, Skylight(s), Soaking Tub, Exposed Beams, Wood Floors, Tub Shower, Primary Bath(s)
Heating Baseboard - Hot Water, Zoned, Radiator, Programmable Thermostat, Hot Water & Baseboard - Electric, Hot Water, Central
Cooling Central A/C, Ductless/Mini-Split, Zoned
Flooring Hardwood, Carpet
Fireplaces Number 2
Fireplaces Type Brick, Gas/Propane, Wood
Equipment Built-In Microwave, Dishwasher, Disposal, Dryer, Oven/Range - Gas, Refrigerator, Washer, Trash Compactor
Fireplace Y
Window Features Skylights
Appliance Built-In Microwave, Dishwasher, Disposal, Dryer, Oven/Range - Gas, Refrigerator, Washer, Trash Compactor
Heat Source Natural Gas, Electric
Laundry Basement
Exterior
Exterior Feature Patio(s)
Water Access N
Accessibility None
Porch Patio(s)
Garage N
Building
Lot Description Corner, Level, Rear Yard
Story 3+
Sewer Public Sewer
Water Public
Architectural Style Traditional
Level or Stories 3+
Additional Building Above Grade, Below Grade
Structure Type Brick,Vaulted Ceilings
New Construction N
Schools
Elementary Schools Greenfield Albert
School District The School District Of Philadelphia
Others
Senior Community No
Tax ID 303099600
Ownership Fee Simple
SqFt Source Assessor
Security Features Security System
Acceptable Financing Cash, Conventional
Listing Terms Cash, Conventional
Financing Cash,Conventional
Special Listing Condition Standard
Read Less
Want to know what your home might be worth? Contact us for a FREE valuation!

Our team is ready to help you sell your home for the highest possible price ASAP

Bought with Noah S Ostroff • KW Philly

GET MORE INFORMATION





