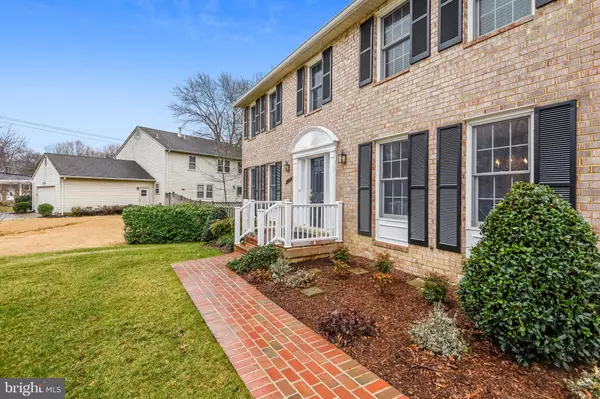$764,999
$769,900
0.6%For more information regarding the value of a property, please contact us for a free consultation.
2103 RAMPART DR Alexandria, VA 22308
4 Beds
3 Baths
2,418 SqFt
Key Details
Sold Price $764,999
Property Type Single Family Home
Sub Type Detached
Listing Status Sold
Purchase Type For Sale
Square Footage 2,418 sqft
Price per Sqft $316
Subdivision Riverside
MLS Listing ID VAFX1109316
Sold Date 04/03/20
Style Colonial
Bedrooms 4
Full Baths 2
Half Baths 1
HOA Y/N N
Abv Grd Liv Area 2,418
Originating Board BRIGHT
Year Built 1976
Annual Tax Amount $8,710
Tax Year 2019
Lot Size 0.339 Acres
Acres 0.34
Property Description
This 4/5 bedroom colonial is located in the Riverside community on a quiet street within minutes of schools, shopping and public transportation. It features a beautifully landscaped yard with lovely patio and ground-level deck. Enjoy reading the morning paper on your screened porch overlooking this wonderful sanctuary. The first level offers gorgeous wood floors and a recently updated eat-in kitchen opens to the family room with a gas fireplace (easily converted back to wood-burning). Separate dining and living rooms and renovated half bath complete this level. All of this provides the perfect circular floor plan for entertaining. There are four bedrooms upstairs including a master with sitting room, which could be a fifth bedroom. Both baths have had updating. The lower level is very spacious and provides additional storage space, bath rough-in and the opportunity to configure just the way you want.
Location
State VA
County Fairfax
Zoning 130
Rooms
Other Rooms Living Room, Dining Room, Primary Bedroom, Sitting Room, Bedroom 2, Bedroom 3, Bedroom 4, Kitchen, Family Room, Breakfast Room
Basement Full
Interior
Interior Features Carpet, Ceiling Fan(s), Family Room Off Kitchen, Floor Plan - Open, Kitchen - Eat-In, Kitchen - Table Space, Primary Bath(s), Upgraded Countertops, Walk-in Closet(s), Wood Floors, Crown Moldings, Breakfast Area
Hot Water Natural Gas
Heating Forced Air
Cooling Ceiling Fan(s), Central A/C
Fireplaces Number 1
Fireplaces Type Gas/Propane
Equipment Built-In Microwave, Built-In Range, Dishwasher, Disposal, Dryer, Exhaust Fan, Icemaker, Stove, Refrigerator, Washer, Stainless Steel Appliances
Fireplace Y
Appliance Built-In Microwave, Built-In Range, Dishwasher, Disposal, Dryer, Exhaust Fan, Icemaker, Stove, Refrigerator, Washer, Stainless Steel Appliances
Heat Source Natural Gas
Laundry Main Floor
Exterior
Exterior Feature Deck(s), Patio(s), Porch(es), Screened
Parking Features Garage - Front Entry
Garage Spaces 2.0
Fence Rear
Utilities Available Cable TV, Natural Gas Available, Electric Available, Water Available, Sewer Available
Water Access N
Accessibility None
Porch Deck(s), Patio(s), Porch(es), Screened
Attached Garage 2
Total Parking Spaces 2
Garage Y
Building
Story 3+
Sewer Public Sewer
Water Public
Architectural Style Colonial
Level or Stories 3+
Additional Building Above Grade
New Construction N
Schools
Elementary Schools Stratford Landing
Middle Schools Carl Sandburg
High Schools West Potomac
School District Fairfax County Public Schools
Others
Senior Community No
Tax ID 1023 20 0040
Ownership Fee Simple
SqFt Source Assessor
Special Listing Condition Standard
Read Less
Want to know what your home might be worth? Contact us for a FREE valuation!

Our team is ready to help you sell your home for the highest possible price ASAP

Bought with Daniel Aaron McNiel • Pearson Smith Realty, LLC
GET MORE INFORMATION





