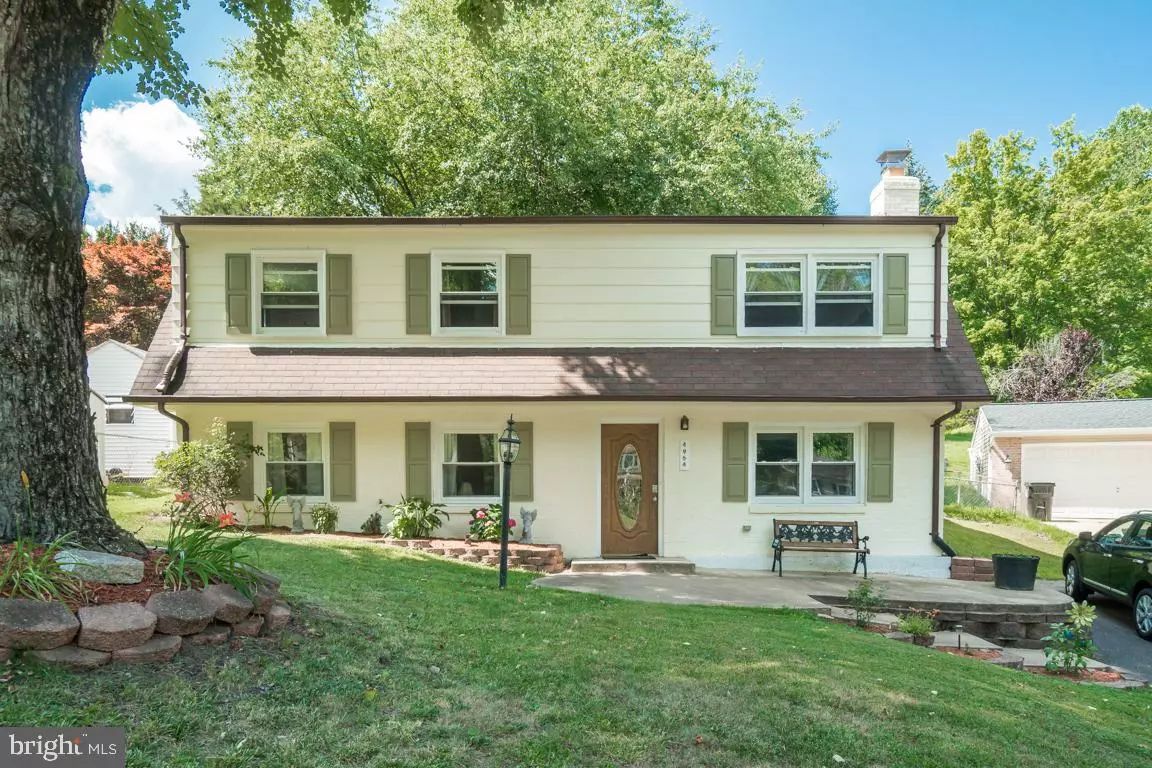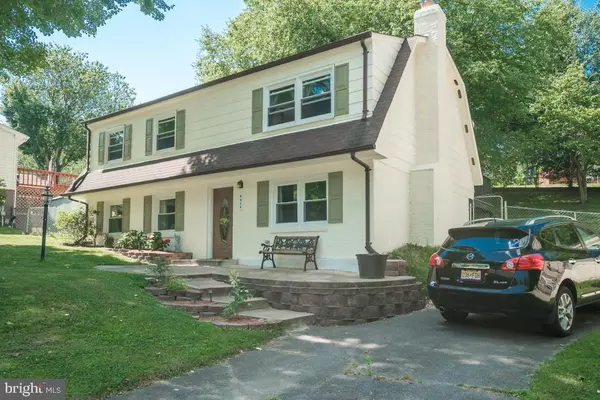$380,000
$370,000
2.7%For more information regarding the value of a property, please contact us for a free consultation.
4954 LINSEY CT Woodbridge, VA 22193
4 Beds
2 Baths
1,726 SqFt
Key Details
Sold Price $380,000
Property Type Single Family Home
Sub Type Detached
Listing Status Sold
Purchase Type For Sale
Square Footage 1,726 sqft
Price per Sqft $220
Subdivision None Available
MLS Listing ID VAPW498550
Sold Date 08/07/20
Style Bi-level
Bedrooms 4
Full Baths 2
HOA Y/N N
Abv Grd Liv Area 988
Originating Board BRIGHT
Year Built 1976
Annual Tax Amount $3,188
Tax Year 2020
Lot Size 8,468 Sqft
Acres 0.19
Property Description
Quiet cul-de-sac living on this FULLY RENOVATED HOME 4 bedrooms, 2 full baths that provides space for everyone! Main floor master bedroom with large walk in closet and barn door. Relax and entertain in the two recreation/living room areas and large deck, shed, that leads to the fenced yard with Fire Pit pad! You won't find a better KITCHEN than this one, with all new cabinetry and stainless steel appliances. New flooring through out the entire home, new water heater, new windows, new bathrooms! This is a MUST SEE!!
Location
State VA
County Prince William
Zoning RPC
Rooms
Other Rooms Basement
Basement Full, Fully Finished
Main Level Bedrooms 3
Interior
Interior Features Bar, Breakfast Area, Floor Plan - Open, Kitchen - Gourmet, Walk-in Closet(s), Window Treatments, Wood Floors
Hot Water Electric
Heating Heat Pump(s)
Cooling Central A/C
Fireplaces Number 1
Fireplaces Type Screen, Fireplace - Glass Doors
Equipment Dishwasher, Disposal, Dryer, Icemaker, Oven/Range - Electric, Refrigerator, Stainless Steel Appliances, Washer
Fireplace Y
Appliance Dishwasher, Disposal, Dryer, Icemaker, Oven/Range - Electric, Refrigerator, Stainless Steel Appliances, Washer
Heat Source Electric
Laundry Main Floor
Exterior
Exterior Feature Deck(s)
Garage Spaces 3.0
Fence Fully
Water Access N
View Trees/Woods
Roof Type Asphalt
Accessibility None
Porch Deck(s)
Total Parking Spaces 3
Garage N
Building
Story 2
Sewer Public Sewer
Water Public
Architectural Style Bi-level
Level or Stories 2
Additional Building Above Grade, Below Grade
New Construction N
Schools
Elementary Schools Enterprise
Middle Schools Beville
High Schools Hylton
School District Prince William County Public Schools
Others
Senior Community No
Tax ID 8092-93-3550
Ownership Fee Simple
SqFt Source Assessor
Special Listing Condition Standard
Read Less
Want to know what your home might be worth? Contact us for a FREE valuation!

Our team is ready to help you sell your home for the highest possible price ASAP

Bought with Bradley Kirkendall • RE/MAX Allegiance

GET MORE INFORMATION





