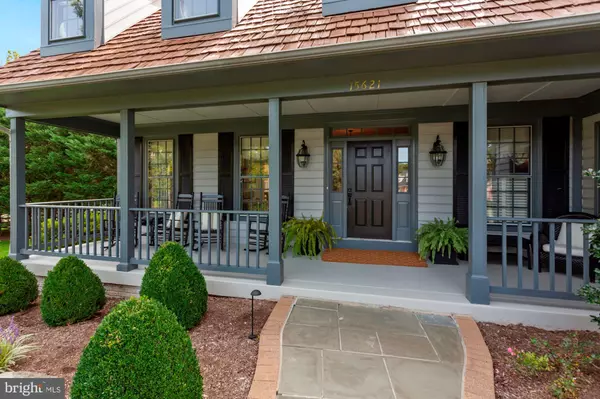$841,000
$799,000
5.3%For more information regarding the value of a property, please contact us for a free consultation.
15621 MEHERRIN DR Centreville, VA 20120
4 Beds
4 Baths
4,184 SqFt
Key Details
Sold Price $841,000
Property Type Single Family Home
Sub Type Detached
Listing Status Sold
Purchase Type For Sale
Square Footage 4,184 sqft
Price per Sqft $201
Subdivision Virginia Run
MLS Listing ID VAFX1154130
Sold Date 10/21/20
Style Other
Bedrooms 4
Full Baths 3
Half Baths 1
HOA Fees $75/mo
HOA Y/N Y
Abv Grd Liv Area 2,684
Originating Board BRIGHT
Year Built 1988
Annual Tax Amount $8,425
Tax Year 2020
Lot Size 0.604 Acres
Acres 0.6
Property Description
Rare Cross Sturbridge model situated on over a half-acre corner lot! Desirable floor plan that is not a traditional center hall colonial. Loaded with upgrades that create charm throughout the house.. Large , bright remodeled kitchen with honed granite, center island, beautiful white cabinetry. Kitchen adjoins spacious family room with 16 foot stone fireplace and custom built-ins. Large dining room perfect for entertaining or family gatherings. Bright sun room for relaxing. Amazing master suite with stunning remodeled bath and walk-in closet with built ins. Fully finished lower level for additional living space including a full bath, office, and recreation room. All of this on a sought after street in Virginia Run.
Location
State VA
County Fairfax
Zoning 303
Rooms
Basement Full, Fully Finished
Interior
Interior Features Carpet, Ceiling Fan(s), Crown Moldings, Dining Area, Family Room Off Kitchen, Floor Plan - Traditional, Kitchen - Gourmet, Kitchen - Island, Kitchen - Table Space, Sprinkler System, Walk-in Closet(s), Window Treatments, Wood Floors
Hot Water Natural Gas
Heating Forced Air
Cooling Central A/C
Fireplaces Number 1
Equipment Built-In Microwave, Dishwasher, Disposal, Dryer, Exhaust Fan, Humidifier, Refrigerator, Stainless Steel Appliances, Washer
Appliance Built-In Microwave, Dishwasher, Disposal, Dryer, Exhaust Fan, Humidifier, Refrigerator, Stainless Steel Appliances, Washer
Heat Source Natural Gas
Laundry Main Floor
Exterior
Exterior Feature Deck(s)
Parking Features Garage - Side Entry
Garage Spaces 2.0
Amenities Available Basketball Courts, Community Center, Jog/Walk Path, Pool - Outdoor, Swimming Pool, Tennis Courts, Tot Lots/Playground
Water Access N
Accessibility None
Porch Deck(s)
Attached Garage 2
Total Parking Spaces 2
Garage Y
Building
Story 3
Sewer Public Sewer
Water Public
Architectural Style Other
Level or Stories 3
Additional Building Above Grade, Below Grade
New Construction N
Schools
Elementary Schools Virginia Run
Middle Schools Stone
High Schools Westfield
School District Fairfax County Public Schools
Others
Pets Allowed Y
HOA Fee Include Common Area Maintenance,Management,Pool(s),Reserve Funds,Snow Removal,Trash
Senior Community No
Tax ID 0533 04040027
Ownership Fee Simple
SqFt Source Assessor
Special Listing Condition Standard
Pets Allowed No Pet Restrictions
Read Less
Want to know what your home might be worth? Contact us for a FREE valuation!

Our team is ready to help you sell your home for the highest possible price ASAP

Bought with Denise B Goff • CENTURY 21 New Millennium
GET MORE INFORMATION





