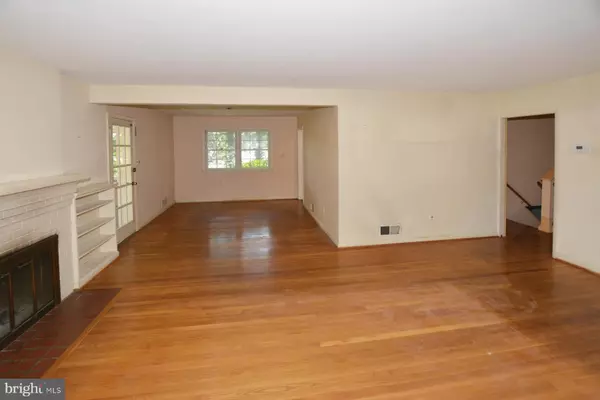$591,000
$529,000
11.7%For more information regarding the value of a property, please contact us for a free consultation.
1111 WESTMORELAND RD Alexandria, VA 22308
4 Beds
3 Baths
1,444 SqFt
Key Details
Sold Price $591,000
Property Type Single Family Home
Sub Type Detached
Listing Status Sold
Purchase Type For Sale
Square Footage 1,444 sqft
Price per Sqft $409
Subdivision Wellington Estates
MLS Listing ID VAFX1134930
Sold Date 07/10/20
Style Split Level
Bedrooms 4
Full Baths 3
HOA Y/N N
Abv Grd Liv Area 1,444
Originating Board BRIGHT
Year Built 1957
Annual Tax Amount $8,360
Tax Year 2020
Lot Size 10,415 Sqft
Acres 0.24
Property Description
Outstanding opportunity for rehab investment in an excellent location just a few blocks off the Parkway! Strictly AS IS . Just look at the tax assessment! Wellington is a sought-after neighborhood with rising prices & new construction in the Waynewood School district. Just across Fort Hunt Road is the famous Hollin Hall shopping center featuring the Variety Store, banks, shops, cafes, drug store, cleaners, hardware store. Walkable to Mt. Vernon Park Swim & Tennis Club, a hidden jewel to be discovered! Public transportation just blocks away & metro nearby. Easy commute to Ft. Belvoir, Old Town, Pentagon & National Landing!
Location
State VA
County Fairfax
Zoning 120
Rooms
Other Rooms Living Room, Dining Room, Primary Bedroom, Bedroom 2, Bedroom 3, Bedroom 4, Kitchen, Family Room, Sun/Florida Room, Other, Storage Room, Bathroom 2, Bathroom 3, Primary Bathroom
Basement Connecting Stairway, Daylight, Partial, Outside Entrance, Interior Access
Interior
Interior Features Carpet, Combination Dining/Living, Wood Floors
Hot Water Natural Gas
Heating Forced Air
Cooling Central A/C
Flooring Hardwood, Carpet
Fireplaces Number 2
Fireplaces Type Wood
Fireplace Y
Heat Source Natural Gas
Laundry Basement
Exterior
Garage Spaces 3.0
Water Access N
Accessibility None
Total Parking Spaces 3
Garage N
Building
Story 3
Sewer Public Sewer
Water Public
Architectural Style Split Level
Level or Stories 3
Additional Building Above Grade, Below Grade
New Construction N
Schools
Elementary Schools Waynewood
Middle Schools Carl Sandburg
High Schools West Potomac
School District Fairfax County Public Schools
Others
Senior Community No
Tax ID 1022 12 0082
Ownership Fee Simple
SqFt Source Assessor
Acceptable Financing Cash
Horse Property N
Listing Terms Cash
Financing Cash
Special Listing Condition Standard
Read Less
Want to know what your home might be worth? Contact us for a FREE valuation!

Our team is ready to help you sell your home for the highest possible price ASAP

Bought with Carmen Bere • Samson Properties
GET MORE INFORMATION





