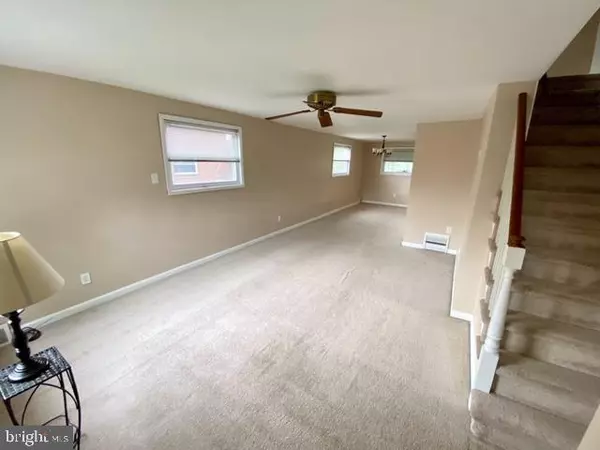$210,000
$204,900
2.5%For more information regarding the value of a property, please contact us for a free consultation.
230 S SWARTHMORE AVE Ridley Park, PA 19078
3 Beds
2 Baths
1,120 SqFt
Key Details
Sold Price $210,000
Property Type Single Family Home
Sub Type Twin/Semi-Detached
Listing Status Sold
Purchase Type For Sale
Square Footage 1,120 sqft
Price per Sqft $187
Subdivision None Available
MLS Listing ID PADE527262
Sold Date 12/16/20
Style Colonial
Bedrooms 3
Full Baths 1
Half Baths 1
HOA Y/N N
Abv Grd Liv Area 1,120
Originating Board BRIGHT
Year Built 1954
Annual Tax Amount $4,561
Tax Year 2019
Lot Size 4,487 Sqft
Acres 0.1
Lot Dimensions 30.00 x 150.00
Property Description
Take advantage of the perfect opportunity to purchase a recently updated and well maintained brick Twin in Ridley School District. Recent improvements and updates include but are not limited to-painting throughout, carpet steam cleaning, laundry tub/faucet, exterior LED lighting and updated kitchen!! This home features abundant amount of living space. With an open floor plan as you enter into a large living room, followed by the Dining area. Next is the spacious kitchen with abundant cabinet and counter space. Also the kitchen features a breakfast bar counter for your convenience. Adjacent to the kitchen is a nice sized enclosed 3 seasons room that adds additional first floor living space!! Separate rear exit into a very large private backyard with a shed for additional storage. There are three nice sized carpeted bedrooms with ceiling fans and ample closet space. The second floor full bathroom is spacious and updated . The lower level features a partially finish basement, large bar, half bath, storage room for utilities and a separate laundry area. The home has gas forced hot air heat, central air and gas hot-water heater. The beautiful Ridley Twp Marina, Stingers Waterfront Bar/Restaurant and Nassau Swim Club all in walking distance!! Close to public transportation, schools and parks. Also Center City, Sports Complex,Philadelphia International Airport all 10-15 minutes away.
Location
State PA
County Delaware
Area Ridley Twp (10438)
Zoning RES
Rooms
Basement Full, Partially Finished
Interior
Interior Features Breakfast Area, Carpet, Ceiling Fan(s), Chair Railings, Combination Dining/Living, Dining Area, Family Room Off Kitchen, Floor Plan - Open
Hot Water Natural Gas
Heating Forced Air
Cooling Central A/C
Flooring Carpet, Vinyl
Equipment Built-In Microwave, Dishwasher, Disposal, Dryer, Exhaust Fan, Range Hood, Refrigerator, Washer
Window Features Replacement,Vinyl Clad
Appliance Built-In Microwave, Dishwasher, Disposal, Dryer, Exhaust Fan, Range Hood, Refrigerator, Washer
Heat Source Natural Gas
Laundry Basement
Exterior
Garage Spaces 2.0
Fence Cyclone, Vinyl
Water Access N
View Marina, River
Roof Type Flat
Accessibility None
Total Parking Spaces 2
Garage N
Building
Lot Description Front Yard, Level, Rear Yard, Secluded
Story 2
Sewer Public Sewer
Water Public
Architectural Style Colonial
Level or Stories 2
Additional Building Above Grade, Below Grade
Structure Type Dry Wall
New Construction N
Schools
High Schools Ridley
School District Ridley
Others
Senior Community No
Tax ID 38-06-00939-00
Ownership Fee Simple
SqFt Source Assessor
Acceptable Financing Cash, FHA, VA, Conventional
Listing Terms Cash, FHA, VA, Conventional
Financing Cash,FHA,VA,Conventional
Special Listing Condition Standard
Read Less
Want to know what your home might be worth? Contact us for a FREE valuation!

Our team is ready to help you sell your home for the highest possible price ASAP

Bought with Robert Kline • BHHS Fox & Roach Wayne-Devon
GET MORE INFORMATION





