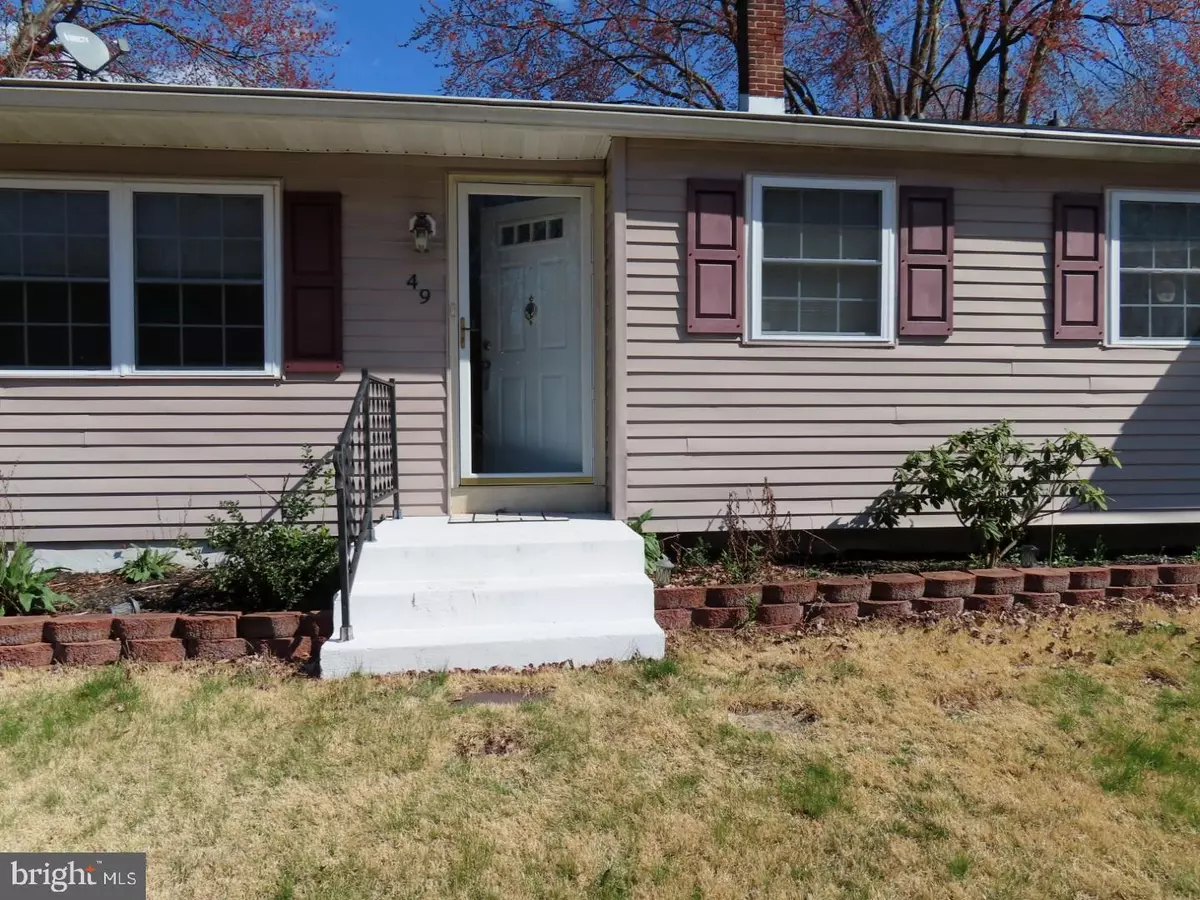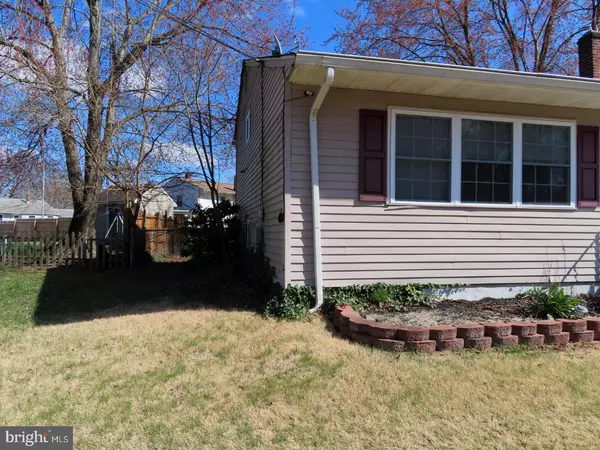$215,000
$209,999
2.4%For more information regarding the value of a property, please contact us for a free consultation.
49 W STEPHEN DR Newark, DE 19713
4 Beds
2 Baths
2,626 SqFt
Key Details
Sold Price $215,000
Property Type Single Family Home
Sub Type Detached
Listing Status Sold
Purchase Type For Sale
Square Footage 2,626 sqft
Price per Sqft $81
Subdivision Chestnut Hill Estates
MLS Listing ID DENC498080
Sold Date 05/01/20
Style Split Level
Bedrooms 4
Full Baths 1
Half Baths 1
HOA Fees $2/ann
HOA Y/N Y
Abv Grd Liv Area 1,600
Originating Board BRIGHT
Year Built 1955
Annual Tax Amount $1,668
Tax Year 2019
Lot Size 7,405 Sqft
Acres 0.17
Lot Dimensions 80.00 x 111.40
Property Description
Reduced: Beautiful 4-bedroom, 1.5 bath, split-level home in Chestnut Hill Estates waiting for the right buyer. **2015 Updates includes ** New cabinets, granite counters, stainless steel appliances, new carpet, windows, bathroom tile and Porch screens. Wood floors updated in (2019). HVAC, water heater, and roof have been replaced. This home boasts an open 1st floor layout with cathedral ceilings, hard wood throughout, and newly installed ceiling fan. From the kitchen step down into the inviting family room where you can comfortably host game night or spend quality time with family. On the upper level, there are 3 generous bedrooms and a hall bath. The 4th bedroom is located on the lower level, which can be converted to an office space. The lower level also has separate laundry room, half bath, and a walkout that leads to a large, open yard, great for entertaining family and friends. Park under the 3-car carport for easy access to the kitchen and enjoy a nice cool drink while relaxing in the adjacent screened porch. This home has been thoroughly cleaned, sanitized, and ready for your personal touch. ACT NOW, while interest rates are low! Great location, easily accessible to I95, RT 1, and approximately 10 minutes to Christiana Mall and Christiana Hospital. Sellers is willing to give some sellers assistance.
Location
State DE
County New Castle
Area Newark/Glasgow (30905)
Zoning NC6.5
Rooms
Other Rooms Living Room, Dining Room, Primary Bedroom, Bedroom 2, Bedroom 3, Bedroom 4, Kitchen, Family Room, Laundry, Half Bath
Basement Partially Finished
Interior
Interior Features Ceiling Fan(s), Carpet, Upgraded Countertops, Wood Floors, Dining Area
Hot Water Electric
Heating Forced Air
Cooling Central A/C
Flooring Carpet, Hardwood, Vinyl
Equipment Dishwasher, Oven/Range - Electric, Refrigerator, Stainless Steel Appliances, Washer, Dryer
Fireplace N
Appliance Dishwasher, Oven/Range - Electric, Refrigerator, Stainless Steel Appliances, Washer, Dryer
Heat Source Oil, Electric
Laundry Lower Floor
Exterior
Garage Spaces 3.0
Fence Chain Link
Utilities Available Cable TV Available, Electric Available, Sewer Available, Under Ground, Water Available
Water Access N
Accessibility None
Total Parking Spaces 3
Garage N
Building
Story 2
Sewer Public Sewer
Water Public
Architectural Style Split Level
Level or Stories 2
Additional Building Above Grade, Below Grade
Structure Type Cathedral Ceilings
New Construction N
Schools
Elementary Schools Smith
Middle Schools Kirk
High Schools Christiana
School District Christina
Others
Senior Community No
Tax ID 09-022.30-245
Ownership Fee Simple
SqFt Source Assessor
Acceptable Financing Cash, FHA, Conventional
Listing Terms Cash, FHA, Conventional
Financing Cash,FHA,Conventional
Special Listing Condition Standard
Read Less
Want to know what your home might be worth? Contact us for a FREE valuation!

Our team is ready to help you sell your home for the highest possible price ASAP

Bought with Joanna W Chaffee • EXP Realty, LLC

GET MORE INFORMATION





