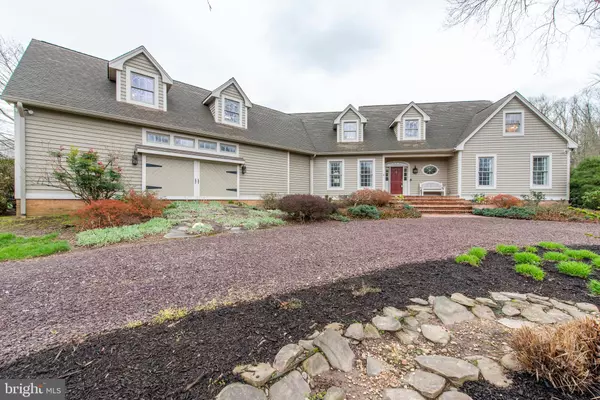$740,000
$775,000
4.5%For more information regarding the value of a property, please contact us for a free consultation.
924 HIGH STEPPER TRL Sykesville, MD 21784
4 Beds
5 Baths
5,303 SqFt
Key Details
Sold Price $740,000
Property Type Single Family Home
Sub Type Detached
Listing Status Sold
Purchase Type For Sale
Square Footage 5,303 sqft
Price per Sqft $139
Subdivision None Available
MLS Listing ID MDHW276880
Sold Date 05/27/20
Style Cape Cod
Bedrooms 4
Full Baths 4
Half Baths 1
HOA Y/N N
Abv Grd Liv Area 3,619
Originating Board BRIGHT
Year Built 1992
Annual Tax Amount $10,250
Tax Year 2020
Lot Size 5.280 Acres
Acres 5.28
Property Description
Absolutely gorgeous custom-built home boasts unique architectural features, dormer windows, pitched cathedral ceilings, skylights, and more! An open family room with tall vaulted ceilings and cozy wood fireplace is the heart of this home! Craft favorite recipes in chef's kitchen with granite counters, center island, painted cabinets, tons of built-ins, and exposed beams off a sunny breakfast room with gazebo cathedrals! Step outside to a screened-in porch and amazing tiered "Garapa" deck spanning the length of home amongst open yard! Large 5+ acre lot with mature gardens and private setting! Unique floor plan allows for flexibility with main level in-law suite featuring living room space, kitchen, bedroom, and full bath! Upper level hosts two spacious bedrooms including second bedroom with private bath, and three walk-in closets as well as an owner's suite with stunning attached bath with frameless shower, quartz vanity, stand-alone tub, and custom feature ceramics! Finished lower level with fourth bedroom, rec room, full bath, and ample storage! Much more, this home is in a turn-key condition and ready to fill with new memories!
Location
State MD
County Howard
Zoning RRDEO
Rooms
Other Rooms Dining Room, Primary Bedroom, Bedroom 2, Bedroom 3, Bedroom 4, Kitchen, Family Room, Basement, Foyer, Breakfast Room, In-Law/auPair/Suite, Laundry, Loft, Other, Office, Storage Room
Basement Full, Fully Finished, Heated, Improved, Daylight, Full, Outside Entrance, Rear Entrance, Windows, Walkout Level, Sump Pump
Main Level Bedrooms 1
Interior
Interior Features Attic, Carpet, Ceiling Fan(s), Chair Railings, Crown Moldings, Family Room Off Kitchen, Kitchen - Eat-In, Kitchen - Island, Recessed Lighting, Skylight(s), Stall Shower, Walk-in Closet(s), Window Treatments, Wood Floors, Breakfast Area, Built-Ins, Entry Level Bedroom, Formal/Separate Dining Room, Kitchenette, Primary Bath(s)
Hot Water Electric
Heating Heat Pump(s), Zoned
Cooling Central A/C
Flooring Hardwood, Carpet
Fireplaces Number 2
Fireplaces Type Mantel(s), Wood
Equipment Built-In Microwave, Cooktop, Dishwasher, Disposal, Dryer, Exhaust Fan, Icemaker, Oven - Wall, Refrigerator, Washer, Water Heater
Fireplace Y
Window Features Double Pane,Energy Efficient,Insulated,Screens,Skylights
Appliance Built-In Microwave, Cooktop, Dishwasher, Disposal, Dryer, Exhaust Fan, Icemaker, Oven - Wall, Refrigerator, Washer, Water Heater
Heat Source Electric
Laundry Main Floor
Exterior
Parking Features Garage - Front Entry
Garage Spaces 3.0
Fence Partially
Water Access N
View Trees/Woods
Roof Type Asphalt
Accessibility Ramp - Main Level
Attached Garage 3
Total Parking Spaces 3
Garage Y
Building
Lot Description Backs to Trees, Premium
Story 3+
Sewer Community Septic Tank, Private Septic Tank
Water Well
Architectural Style Cape Cod
Level or Stories 3+
Additional Building Above Grade, Below Grade
Structure Type 2 Story Ceilings,Cathedral Ceilings,Vaulted Ceilings,Beamed Ceilings
New Construction N
Schools
Elementary Schools West Friendship
Middle Schools Mount View
High Schools Marriotts Ridge
School District Howard County Public School System
Others
Senior Community No
Tax ID 1403316645
Ownership Fee Simple
SqFt Source Assessor
Security Features Electric Alarm
Special Listing Condition Standard
Read Less
Want to know what your home might be worth? Contact us for a FREE valuation!

Our team is ready to help you sell your home for the highest possible price ASAP

Bought with Il Young Kim • Top Pro Realtors

GET MORE INFORMATION





