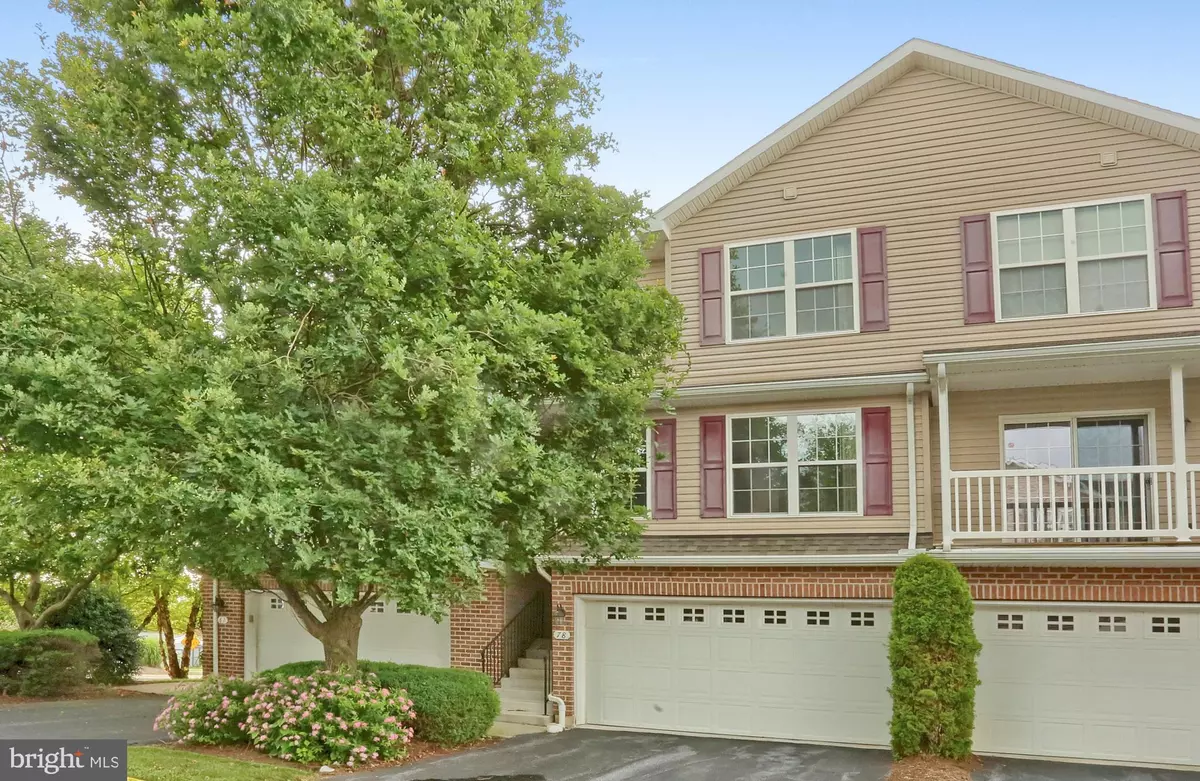$167,000
$163,900
1.9%For more information regarding the value of a property, please contact us for a free consultation.
78 PARKSIDE DR Lebanon, PA 17042
3 Beds
3 Baths
1,870 SqFt
Key Details
Sold Price $167,000
Property Type Townhouse
Sub Type Interior Row/Townhouse
Listing Status Sold
Purchase Type For Sale
Square Footage 1,870 sqft
Price per Sqft $89
Subdivision Parkside
MLS Listing ID PALN114290
Sold Date 07/31/20
Style Traditional
Bedrooms 3
Full Baths 2
Half Baths 1
HOA Fees $140/mo
HOA Y/N Y
Abv Grd Liv Area 1,870
Originating Board BRIGHT
Year Built 2004
Annual Tax Amount $2,997
Tax Year 2020
Property Description
Welcome Home to one of Lebanon's Finest Condo Communities...Parkside Condominiums! This beautifully maintained home is ready for quick occupancy. The Association takes care of outside maintenance, so relax and just enjoy the Carefree living lifestyle. HOA includes snow, mow, prune shrubs and roof maintenance. This Beautifully maintained, spacious home has 1,870 sf of living space. The Upper level Master Suite boasts Walk-in closet and Bathroom with walk-in Shower, plus two nice size bedrooms. The Kitchen/ Dining combo has space for everyone and features a breakfast bar with 3 stools included. Bonus Finished lower level is for additional entertaining and All appliances stay!There are places to see, ways to wander and Things to do in Lebanon, PA. Visit the Lebanon Community Theatre and the Farmer's Market, Try one of the many restaurants and pubs like the Snitz Creek Brewery for great food and ambience. If you are feeling adventurous, Govt. Dick Park has beautiful scenery and great trails that leads up to the tower. Let's not forget Patches Family Creamery!
Location
State PA
County Lebanon
Area South Lebanon Twp (13230)
Zoning RESIDENTIAL
Rooms
Other Rooms Living Room, Dining Room, Primary Bedroom, Bedroom 2, Bedroom 3, Kitchen, Family Room, Foyer, Primary Bathroom, Full Bath, Half Bath
Basement Fully Finished, Outside Entrance, Walkout Level
Interior
Hot Water Natural Gas
Heating Forced Air
Cooling Central A/C
Flooring Carpet, Hardwood, Laminated, Tile/Brick
Equipment Built-In Microwave, Dishwasher, Dryer, Oven - Single, Refrigerator, Washer, Water Heater
Furnishings No
Fireplace N
Window Features Double Pane
Appliance Built-In Microwave, Dishwasher, Dryer, Oven - Single, Refrigerator, Washer, Water Heater
Heat Source Natural Gas
Laundry Upper Floor
Exterior
Exterior Feature Balcony
Parking Features Garage - Front Entry
Garage Spaces 2.0
Utilities Available Cable TV Available, Electric Available, Natural Gas Available, Sewer Available
Amenities Available None
Water Access N
Roof Type Shingle
Street Surface Paved
Accessibility None
Porch Balcony
Attached Garage 2
Total Parking Spaces 2
Garage Y
Building
Story 2
Sewer Public Sewer
Water Public
Architectural Style Traditional
Level or Stories 2
Additional Building Above Grade, Below Grade
Structure Type Dry Wall
New Construction N
Schools
Middle Schools Cedar Crest
High Schools Cedar Crest
School District Cornwall-Lebanon
Others
Pets Allowed N
HOA Fee Include Ext Bldg Maint,Lawn Maintenance,Snow Removal
Senior Community No
Tax ID 30-2341206-365194-0000
Ownership Condominium
Security Features Smoke Detector
Acceptable Financing Cash, Conventional
Horse Property N
Listing Terms Cash, Conventional
Financing Cash,Conventional
Special Listing Condition Standard
Read Less
Want to know what your home might be worth? Contact us for a FREE valuation!

Our team is ready to help you sell your home for the highest possible price ASAP

Bought with Jocelyn Jernigan • Coldwell Banker Realty
GET MORE INFORMATION





