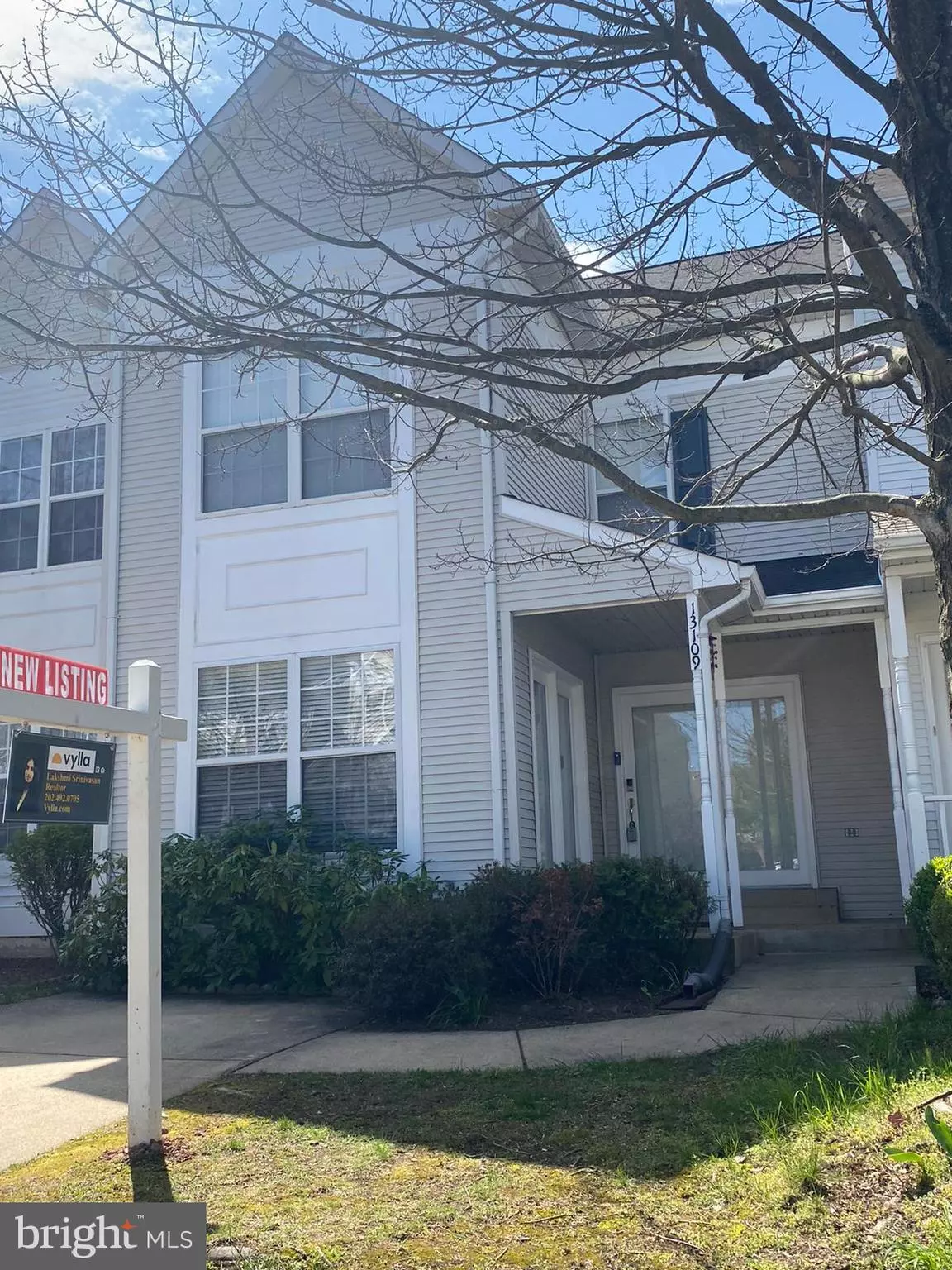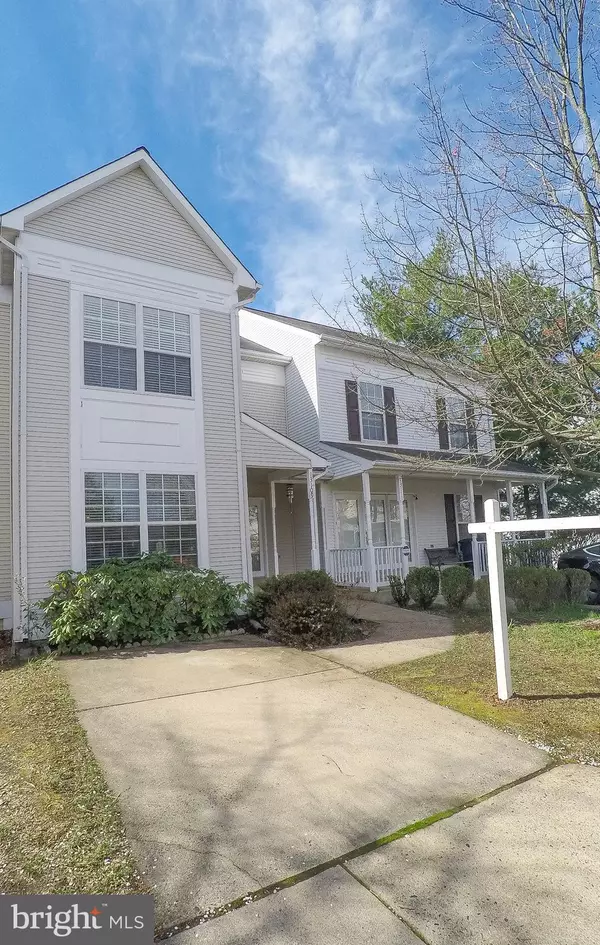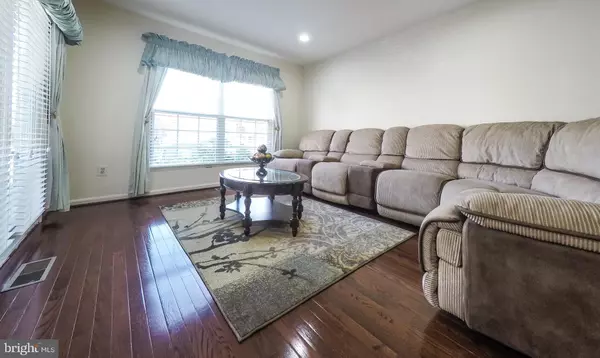$505,000
$520,000
2.9%For more information regarding the value of a property, please contact us for a free consultation.
13109 MISTY GLEN LN Fairfax, VA 22033
3 Beds
4 Baths
2,744 SqFt
Key Details
Sold Price $505,000
Property Type Townhouse
Sub Type Interior Row/Townhouse
Listing Status Sold
Purchase Type For Sale
Square Footage 2,744 sqft
Price per Sqft $184
Subdivision Greens At Fair Lakes
MLS Listing ID VAFX1119570
Sold Date 05/29/20
Style Traditional
Bedrooms 3
Full Baths 3
Half Baths 1
HOA Fees $111/qua
HOA Y/N Y
Abv Grd Liv Area 1,944
Originating Board BRIGHT
Year Built 1993
Annual Tax Amount $5,721
Tax Year 2019
Lot Size 2,090 Sqft
Acres 0.05
Property Description
Upgraded Kitchen Stainless Steel Appliances with Granite Counter top and hard wood Floors in the Main level. Resist Lighting throughout the home. Backing the Woods with Deck and Patio. Large grassy area in the Front with porch. Family room with Vaulted Ceiling and Gas fire place.. Fully Finished basement with an addition Studio room and full bath. Bright Recreation Room with book shelving. GREAT VISITOR PARKING! Access to Metro bus and Park n Ride parking, Access to Shops and Restaurants. Quick Access to Pre-School/Daycare centers. Tennis Courts/Basketball Courts/Tot lots available!!!The Showings are happening and the home is being disinfected after the showings!! Gloves, Shoes covers and Sanitizers are available to use before making the tour!!
Location
State VA
County Fairfax
Zoning 303
Rooms
Other Rooms Living Room, Dining Room, Bedroom 2, Kitchen, Family Room, Bedroom 1, Recreation Room, Primary Bathroom
Basement Daylight, Full, Connecting Stairway, Fully Finished, Rear Entrance
Interior
Interior Features Carpet, Ceiling Fan(s), Floor Plan - Open, Walk-in Closet(s), Wood Floors, Recessed Lighting, Window Treatments, Kitchen - Eat-In, Upgraded Countertops
Hot Water Natural Gas
Heating Forced Air
Cooling Ceiling Fan(s), Central A/C
Flooring Hardwood, Carpet
Fireplaces Number 1
Equipment Built-In Microwave, Dishwasher, Disposal, Dryer, Microwave, Oven/Range - Gas, Refrigerator, Stainless Steel Appliances, Washer
Fireplace Y
Appliance Built-In Microwave, Dishwasher, Disposal, Dryer, Microwave, Oven/Range - Gas, Refrigerator, Stainless Steel Appliances, Washer
Heat Source Natural Gas
Laundry Basement, Lower Floor
Exterior
Exterior Feature Deck(s), Patio(s), Porch(es)
Amenities Available Basketball Courts, Tennis Courts, Tot Lots/Playground
Water Access N
Accessibility None
Porch Deck(s), Patio(s), Porch(es)
Garage N
Building
Story 3+
Sewer Public Septic, Public Sewer
Water Public
Architectural Style Traditional
Level or Stories 3+
Additional Building Above Grade, Below Grade
Structure Type Vaulted Ceilings
New Construction N
Schools
Elementary Schools Greenbriar West
Middle Schools Rocky Run
High Schools Chantilly
School District Fairfax County Public Schools
Others
HOA Fee Include Snow Removal,Trash
Senior Community No
Tax ID 0551 12020069
Ownership Fee Simple
SqFt Source Estimated
Special Listing Condition Standard
Read Less
Want to know what your home might be worth? Contact us for a FREE valuation!

Our team is ready to help you sell your home for the highest possible price ASAP

Bought with Preston A Lewis • Everland Realty LLC
GET MORE INFORMATION





