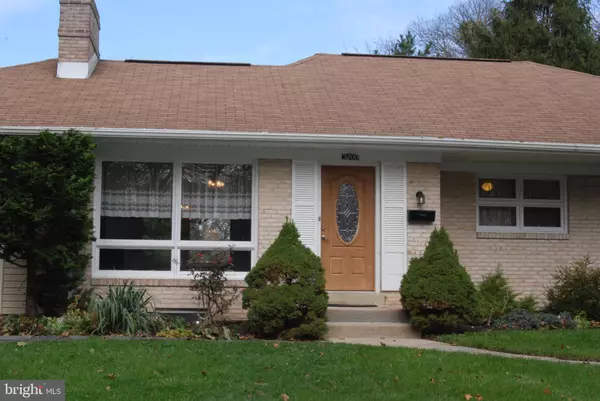$173,000
$178,900
3.3%For more information regarding the value of a property, please contact us for a free consultation.
3200 LESCURE AVE Harrisburg, PA 17109
3 Beds
3 Baths
2,696 SqFt
Key Details
Sold Price $173,000
Property Type Single Family Home
Sub Type Detached
Listing Status Sold
Purchase Type For Sale
Square Footage 2,696 sqft
Price per Sqft $64
Subdivision Latshmere
MLS Listing ID PADA116734
Sold Date 01/10/20
Style Ranch/Rambler
Bedrooms 3
Full Baths 3
HOA Y/N N
Abv Grd Liv Area 1,348
Originating Board BRIGHT
Year Built 1958
Annual Tax Amount $3,584
Tax Year 2020
Lot Size 0.415 Acres
Acres 0.42
Property Description
Well-built all brick rancher with structural hip roof on almost half an acre of beautiful landscape waiting for your spring garden to bloom. House is full of natural light with a large living/dining combination, kitchen with hidden sliding doors, 3 generous sized bedrooms, 3 bathrooms. Main level boasts well-kept floors of hardwood, laminate, carpet and ceramic. Connected to the third bedroom is a nice sized sunroom with skylight where you can enjoy the colorful flowers of your perennials coupled with ear soothing songbirds and all you need is a cup of coffee to call this your paradise on earth. Basement runs the size of the main level, which is partially finished with a full bath, workroom, utility room, shelves, family room and vinyl floor. House is close to many restaurants, shopping malls, Susquehanna Township schools, public transportation, and next to Latshmere Swim Club.
Location
State PA
County Dauphin
Area Susquehanna Twp (14062)
Zoning RESIDENTIAL
Rooms
Other Rooms Living Room, Dining Room, Bedroom 2, Bedroom 3, Kitchen, Bedroom 1, Sun/Florida Room, Bathroom 1, Bathroom 2, Bathroom 3
Basement Interior Access, Outside Entrance, Partially Finished, Rear Entrance, Sump Pump, Walkout Stairs, Workshop, Shelving
Main Level Bedrooms 3
Interior
Interior Features Floor Plan - Traditional, Combination Dining/Living, Wood Stove, Attic/House Fan, Skylight(s), Wood Floors, Carpet, Bar
Heating Central, Hot Water
Cooling Ceiling Fan(s), Window Unit(s), Whole House Exhaust Ventilation
Flooring Hardwood, Carpet, Laminated, Vinyl
Equipment Refrigerator, Surface Unit, Disposal, Stove, Dishwasher, Washer - Front Loading, Dryer - Front Loading, Water Heater
Fireplace N
Appliance Refrigerator, Surface Unit, Disposal, Stove, Dishwasher, Washer - Front Loading, Dryer - Front Loading, Water Heater
Heat Source Oil
Exterior
Parking Features Garage - Front Entry
Garage Spaces 1.0
Utilities Available Cable TV Available, Phone Available, Water Available, Electric Available
Water Access N
Roof Type Composite
Accessibility None
Road Frontage Public
Attached Garage 1
Total Parking Spaces 1
Garage Y
Building
Story 1
Sewer Public Sewer
Water Public
Architectural Style Ranch/Rambler
Level or Stories 1
Additional Building Above Grade, Below Grade
Structure Type Dry Wall
New Construction N
Schools
Elementary Schools Sara Lindemuth
Middle Schools Susquehanna Township
High Schools Susquehanna Township
School District Susquehanna Township
Others
Pets Allowed Y
Senior Community No
Tax ID 62-042-043-000-0000
Ownership Fee Simple
SqFt Source Assessor
Acceptable Financing Cash, Conventional
Horse Property N
Listing Terms Cash, Conventional
Financing Cash,Conventional
Special Listing Condition Standard
Pets Allowed No Pet Restrictions
Read Less
Want to know what your home might be worth? Contact us for a FREE valuation!

Our team is ready to help you sell your home for the highest possible price ASAP

Bought with DELINA KAY ZOOK • Century 21 Realty Services

GET MORE INFORMATION





