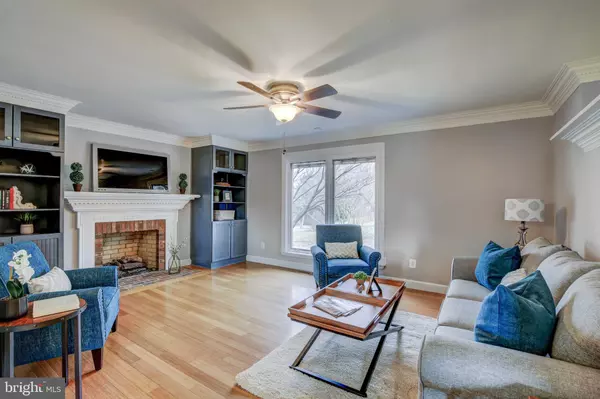$683,400
$660,000
3.5%For more information regarding the value of a property, please contact us for a free consultation.
6001 CABIN CREEK RD Lothian, MD 20711
4 Beds
4 Baths
3,186 SqFt
Key Details
Sold Price $683,400
Property Type Single Family Home
Sub Type Detached
Listing Status Sold
Purchase Type For Sale
Square Footage 3,186 sqft
Price per Sqft $214
Subdivision None Available
MLS Listing ID MDAA428534
Sold Date 08/20/20
Style Colonial
Bedrooms 4
Full Baths 3
Half Baths 1
HOA Y/N N
Abv Grd Liv Area 2,850
Originating Board BRIGHT
Year Built 1987
Annual Tax Amount $4,913
Tax Year 2020
Lot Size 2.010 Acres
Acres 2.01
Property Description
Experience luxury country living with easy downtown access. This better-than-new recently updated home rests on two private level acres adorned with vinyl fencing, a beautifully-lit brick entrance, brick sidewalks and a circular driveway that accommodates parking for the masses. Over 4,300 sq ft of finished living space features: 4 large bedrooms (2 master suites), 3 full and 1 half baths. Designer touches throughout include crown moldings, tall baseboards, gleaming hard woods and ceramic tile, 8 ft ceilings, recessed lighting, fresh paint, new fixtures and lighting and cedar closets. On the main level the chef of the family will enjoy the newly updated gourmet kitchen/dining room combination, which includes all new stainless steel high-end appliances: side-by-side double ovens with hood, microwave sliding drawer and a mini-wine fridge in the huge kitchen island, dishwasher, double-sided refrigerator/freezer, new backsplash, sparkling granite counter tops, lots of cabinetry and a good-sized pantry. The main level master suite boasts a spa-like shower, jacuzzi bath, built-in ironing board and a dressing area with four sets of closets along with access to the covered porch. The living room has a cozy fireplace with built-in cabinets and a light-filled sunroom overlooking the tranquil koi pond. Advance to the upper level to the second master suite with walk-in closet and en suite bath, two additional large bedrooms and an over-sized office with tons of storage space with a separate entry from the garage. Head down to the basement to find an inviting family room with fireplace, game room/bedroom, kitchenette with new stainless steel appliances and large pantry, full bath and laundry room, including a new hot water heater. Outside you can relax and entertain on the expansive covered porch with new deck and three ceiling fans. For your animal lovers, enjoy the security of the enclosed vinyl fenced-in area. The garage includes several built-in storage compartments and there are 4 working outbuildings that are sure to get your small business owner's or handyman/mechanic's attention. All this and more with less than 20 miles to the Wash Met area. Don't miss the opportunity to own this dream home!!! Note: This home has been professionally cleaned, staged and move-in-ready!
Location
State MD
County Anne Arundel
Zoning RA
Rooms
Other Rooms Living Room, Dining Room, Primary Bedroom, Bedroom 2, Kitchen, Family Room, Bedroom 1, Sun/Florida Room, Laundry, Office, Bathroom 1, Bonus Room, Primary Bathroom
Basement Daylight, Full, Fully Finished
Main Level Bedrooms 1
Interior
Interior Features 2nd Kitchen, Built-Ins, Attic, Cedar Closet(s), Ceiling Fan(s), Combination Kitchen/Dining, Crown Moldings, Entry Level Bedroom, Family Room Off Kitchen, Intercom, Kitchen - Eat-In, Kitchen - Gourmet, Kitchen - Island, Kitchenette, Primary Bath(s), Pantry, Recessed Lighting, Stall Shower, Store/Office, Studio, Tub Shower, Upgraded Countertops, Wainscotting, Walk-in Closet(s), Wood Floors
Hot Water 60+ Gallon Tank
Heating Heat Pump(s)
Cooling Ceiling Fan(s), Central A/C, Heat Pump(s), Programmable Thermostat, Ductless/Mini-Split
Flooring Hardwood, Ceramic Tile, Vinyl
Fireplaces Number 2
Equipment Built-In Microwave, Built-In Range, Cooktop, Dishwasher, Disposal, Dual Flush Toilets, Exhaust Fan, Intercom, Microwave, Oven - Double, Oven/Range - Electric, Range Hood, Refrigerator, Stainless Steel Appliances, Water Heater
Furnishings No
Appliance Built-In Microwave, Built-In Range, Cooktop, Dishwasher, Disposal, Dual Flush Toilets, Exhaust Fan, Intercom, Microwave, Oven - Double, Oven/Range - Electric, Range Hood, Refrigerator, Stainless Steel Appliances, Water Heater
Heat Source Electric
Laundry Basement, Hookup
Exterior
Exterior Feature Enclosed, Patio(s), Porch(es), Roof
Parking Features Additional Storage Area, Garage - Front Entry, Oversized
Garage Spaces 1.0
Fence Vinyl, Picket, Decorative
Utilities Available Electric Available
Water Access N
Roof Type Architectural Shingle
Accessibility None
Porch Enclosed, Patio(s), Porch(es), Roof
Attached Garage 1
Total Parking Spaces 1
Garage Y
Building
Lot Description Cleared, Landscaping, Level, Not In Development, Private, Secluded, Rural, Trees/Wooded
Story 3
Sewer Community Septic Tank, Private Septic Tank
Water Private
Architectural Style Colonial
Level or Stories 3
Additional Building Above Grade, Below Grade
New Construction N
Schools
Elementary Schools Traceys
Middle Schools Southern
High Schools Southern
School District Anne Arundel County Public Schools
Others
Pets Allowed Y
Senior Community No
Tax ID 020800090034703
Ownership Fee Simple
SqFt Source Assessor
Security Features Carbon Monoxide Detector(s),Intercom,Smoke Detector
Acceptable Financing Cash, Conventional, FHA, VA
Horse Property N
Listing Terms Cash, Conventional, FHA, VA
Financing Cash,Conventional,FHA,VA
Special Listing Condition Standard
Pets Allowed No Pet Restrictions
Read Less
Want to know what your home might be worth? Contact us for a FREE valuation!

Our team is ready to help you sell your home for the highest possible price ASAP

Bought with Laura A Weaver • Redfin Corp
GET MORE INFORMATION





