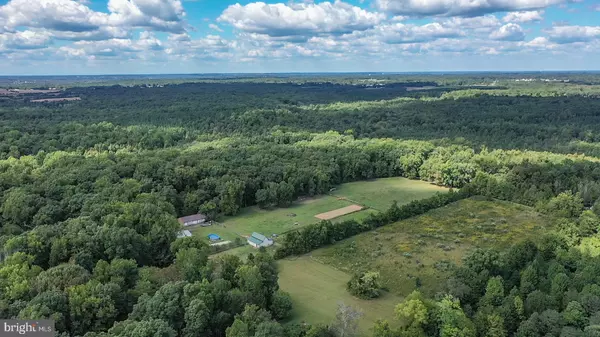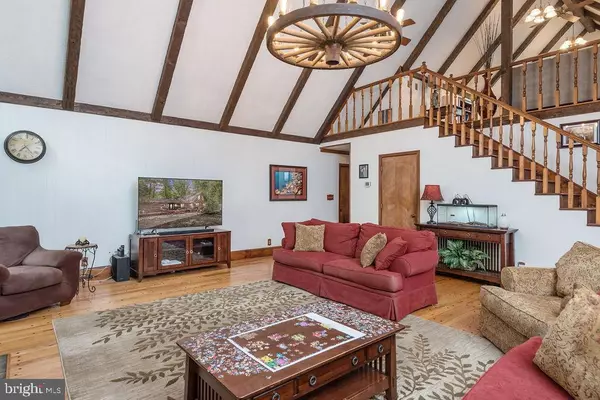$699,000
$699,000
For more information regarding the value of a property, please contact us for a free consultation.
14 LAYOVER LN Fredericksburg, VA 22405
5 Beds
3 Baths
3,363 SqFt
Key Details
Sold Price $699,000
Property Type Single Family Home
Sub Type Detached
Listing Status Sold
Purchase Type For Sale
Square Footage 3,363 sqft
Price per Sqft $207
Subdivision None Available
MLS Listing ID VAST214998
Sold Date 02/25/20
Style Contemporary
Bedrooms 5
Full Baths 3
HOA Y/N N
Abv Grd Liv Area 2,259
Originating Board BRIGHT
Year Built 1980
Annual Tax Amount $6,694
Tax Year 2018
Lot Size 14.281 Acres
Acres 14.28
Property Description
Why pay for boarding AND a place to live - have it ALL IN ONE. Enjoy an equestrian setting blended with the nearby close-knit community lifestyle in 2 beautiful homes situated on 14+ acres with 3 run-in sheds, a 6 stall barn, pole barn and 5 fenced run-ins. All this and 6 garage spaces with 1 big enough to house 2 vehicles and an RV, boat or equipment; the additional 3 garage spaces have sealed/stained concrete floors. Your family will enjoy an RV pad w/it's own sewer, water and electric hook ups and an above ground pool just outside the pad. The main homes great room space will awe you with a gorgeous floor to ceiling stone fireplace with a large Pottery Barn style chandelier hanging from a cathedral ceiling; just off the kitchen is a large dining area perfect for family gatherings, and a HUGE mud room, with main floor laundry room. This space can be doubled as a storage area, rec space, kennel, or extra pantry; large master bedroom has French doors leading out to a private deck; two additional bedrooms with a Jack and Jill bathroom complete the main living level. Enjoy the upper level loft just above the family room as an office, playroom or study; completing the first home is a finished basement rec room with a wood fireplace; a room and full bath; a work out area, and lots of storage. The guest home is 1424 square feet (not included in the total) and a great place for friends, family or to use as rental home. Comes with a new roof, new carpet, beautiful stone fireplace, upgraded kitchen, two full bathrooms, dining area, living area, two large bedrooms and a front porch as well as back deck. It has its own dedicated parking space. Newer roof on main home and new HVAC system. New water heaters and water treatment systems in both homes. This property is a Must See! Only 7 miles to downtown Fredericksburg.
Location
State VA
County Stafford
Zoning A1
Rooms
Other Rooms Dining Room, Primary Bedroom, Bedroom 2, Kitchen, Game Room, Foyer, Bedroom 1, Study, Exercise Room, Great Room, Laundry, Loft, Recreation Room, Bathroom 1, Bathroom 2, Bathroom 3, Primary Bathroom
Basement Fully Finished, Outside Entrance, Rear Entrance, Sump Pump
Main Level Bedrooms 4
Interior
Interior Features Carpet, Ceiling Fan(s), Dining Area, Entry Level Bedroom, Family Room Off Kitchen, Floor Plan - Traditional, Primary Bath(s), Central Vacuum, Chair Railings, Crown Moldings, Exposed Beams, Skylight(s), Soaking Tub, Stall Shower, Upgraded Countertops, Tub Shower, Water Treat System, Wood Floors, Wood Stove
Heating Central, Heat Pump(s)
Cooling Ceiling Fan(s), Central A/C, Dehumidifier, Heat Pump(s)
Fireplaces Number 2
Fireplaces Type Wood, Brick
Equipment Built-In Microwave, Dishwasher, Central Vacuum, Washer, Dryer
Fireplace Y
Appliance Built-In Microwave, Dishwasher, Central Vacuum, Washer, Dryer
Heat Source Electric
Laundry Main Floor
Exterior
Parking Features Garage - Front Entry, Garage Door Opener, Oversized, Additional Storage Area
Garage Spaces 10.0
Fence Rear, Wood
Pool Above Ground
Water Access N
View Trees/Woods
Roof Type Shingle
Farm Horse,Livestock
Accessibility None
Total Parking Spaces 10
Garage Y
Building
Lot Description Backs to Trees, Level, No Thru Street, Partly Wooded, Rear Yard, Trees/Wooded
Story 3+
Sewer Septic Exists
Water Well
Architectural Style Contemporary
Level or Stories 3+
Additional Building Above Grade, Below Grade
New Construction N
Schools
Elementary Schools Ferry Farm
Middle Schools Dixon-Smith
High Schools Stafford
School District Stafford County Public Schools
Others
Senior Community No
Tax ID 60- - - -34
Ownership Fee Simple
SqFt Source Assessor
Acceptable Financing Conventional, Cash, VA, FHA, Negotiable
Horse Property Y
Horse Feature Stable(s), Horses Allowed
Listing Terms Conventional, Cash, VA, FHA, Negotiable
Financing Conventional,Cash,VA,FHA,Negotiable
Special Listing Condition Standard
Read Less
Want to know what your home might be worth? Contact us for a FREE valuation!

Our team is ready to help you sell your home for the highest possible price ASAP

Bought with Trisha P McFadden • EXP Realty, LLC
GET MORE INFORMATION





