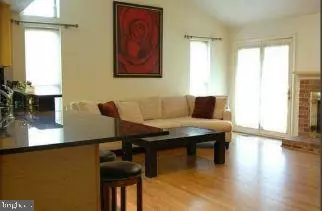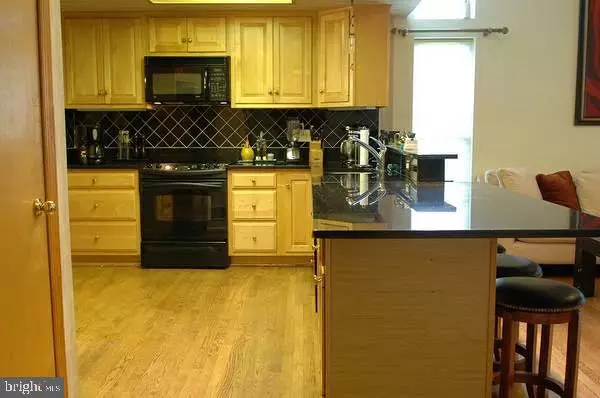$758,000
$775,000
2.2%For more information regarding the value of a property, please contact us for a free consultation.
10533 BREVITY DR Great Falls, VA 22066
5 Beds
3 Baths
3,268 SqFt
Key Details
Sold Price $758,000
Property Type Single Family Home
Sub Type Detached
Listing Status Sold
Purchase Type For Sale
Square Footage 3,268 sqft
Price per Sqft $231
Subdivision Lexington Estates
MLS Listing ID VAFX1098852
Sold Date 03/30/20
Style Contemporary
Bedrooms 5
Full Baths 3
HOA Fees $7/ann
HOA Y/N Y
Abv Grd Liv Area 1,868
Originating Board BRIGHT
Year Built 1976
Annual Tax Amount $8,623
Tax Year 2019
Lot Size 0.569 Acres
Acres 0.57
Property Description
Beautiful single family home, with 5 beds, 3 full baths, open floor plan, pool in backyard with new pump, private yard lined with trees, attached 2 car garage, brand new roof, refinished hardwood floor, new carpets, high cathedral ceiling, the country's top schools (Langley High, Cooper Middle , Great Falls Elementary). Close By: Safeway/Whole Foods/Harris Theater/Trader Joes (8 minutes driving)Reston Town Center (8 minutes driving), Great Falls National park (9 minutes driving), Tysons Corner (10 minutes driving), Nova Loudoun (10 Minutes Driving), Washington DC (30 minutes driving)
Location
State VA
County Fairfax
Zoning 110
Direction East
Rooms
Basement Combination, Connecting Stairway, Daylight, Full, Drain, Interior Access, Outside Entrance, Walkout Level, Windows, Rear Entrance, Fully Finished
Main Level Bedrooms 3
Interior
Interior Features Attic, Attic/House Fan
Hot Water Natural Gas
Cooling Central A/C
Flooring Hardwood, Carpet, Ceramic Tile
Fireplaces Number 3
Fireplaces Type Fireplace - Glass Doors, Gas/Propane, Mantel(s), Wood, Screen
Equipment Built-In Microwave, Built-In Range, Cooktop
Furnishings No
Fireplace Y
Window Features Double Hung,Energy Efficient
Appliance Built-In Microwave, Built-In Range, Cooktop
Heat Source Natural Gas
Laundry Basement, Dryer In Unit, Has Laundry, Washer In Unit
Exterior
Exterior Feature Roof, Deck(s), Enclosed
Parking Features Covered Parking, Garage - Front Entry, Garage Door Opener, Inside Access
Garage Spaces 2.0
Pool Fenced, Filtered, In Ground
Utilities Available Electric Available, Natural Gas Available, Sewer Available
Water Access N
View Garden/Lawn, Trees/Woods
Roof Type Shingle
Accessibility 2+ Access Exits, 48\"+ Halls, Accessible Switches/Outlets, Doors - Lever Handle(s), Kitchen Mod, Level Entry - Main, Low Bathroom Mirrors, Low Closet Rods, Low Pile Carpeting
Porch Roof, Deck(s), Enclosed
Road Frontage City/County
Attached Garage 2
Total Parking Spaces 2
Garage Y
Building
Lot Description Backs to Trees
Story 2
Foundation Block, Concrete Perimeter
Sewer Septic > # of BR
Water Public
Architectural Style Contemporary
Level or Stories 2
Additional Building Above Grade, Below Grade
Structure Type 2 Story Ceilings,Beamed Ceilings,Cathedral Ceilings,Dry Wall,High
New Construction N
Schools
Elementary Schools Great Falls
Middle Schools Cooper
High Schools Langley
School District Fairfax County Public Schools
Others
Pets Allowed Y
Senior Community No
Tax ID 0124 07 0124
Ownership Fee Simple
SqFt Source Estimated
Security Features Carbon Monoxide Detector(s),Fire Detection System,Main Entrance Lock,Smoke Detector
Horse Property N
Special Listing Condition Standard
Pets Allowed No Pet Restrictions
Read Less
Want to know what your home might be worth? Contact us for a FREE valuation!

Our team is ready to help you sell your home for the highest possible price ASAP

Bought with Gail Romansky • Pearson Smith Realty, LLC

GET MORE INFORMATION





