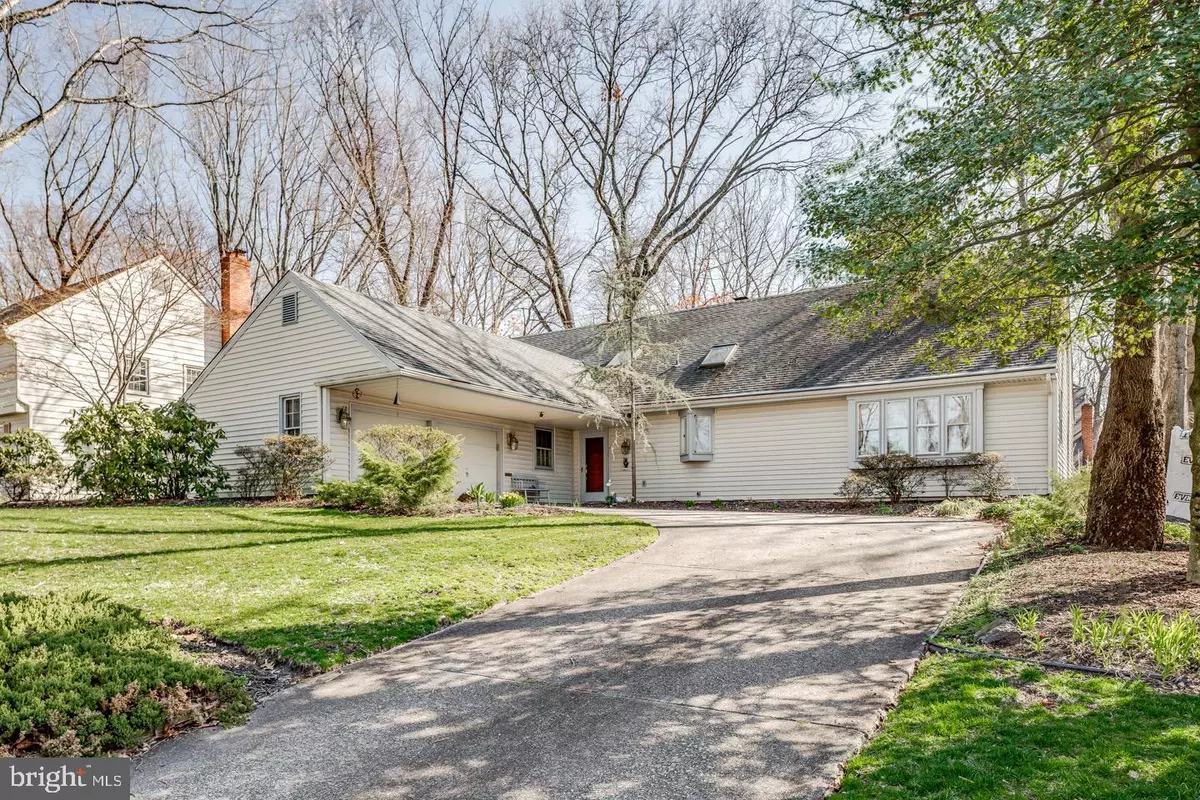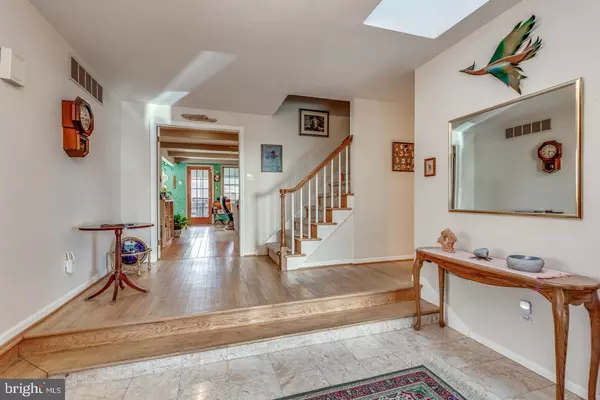$390,000
$435,000
10.3%For more information regarding the value of a property, please contact us for a free consultation.
109 PARTREE RD Cherry Hill, NJ 08003
5 Beds
4 Baths
2,989 SqFt
Key Details
Sold Price $390,000
Property Type Single Family Home
Sub Type Detached
Listing Status Sold
Purchase Type For Sale
Square Footage 2,989 sqft
Price per Sqft $130
Subdivision Wexford Leas
MLS Listing ID NJCD388288
Sold Date 10/14/20
Style Cape Cod
Bedrooms 5
Full Baths 3
Half Baths 1
HOA Y/N N
Abv Grd Liv Area 2,989
Originating Board BRIGHT
Year Built 1972
Annual Tax Amount $13,368
Tax Year 2019
Lot Size 10,750 Sqft
Acres 0.25
Lot Dimensions 86.00 x 125.00
Property Description
Are you looking for a home with enough space for your family? Do you need a master suite on the first floor? Do you wish to live in one of the most popular neighborhoods in one of the finest towns in south jersey? 109 Partree Rd is truly a rare find! Wexford Leas is a beautiful wooded neighborhood on the east side of Cherry Hill that is filled with tall oak trees that provide the scenery and shade to its residents. It's also home to Richard Stockton Elementary School and Wexford Leas Swim Club, both are within walking distance. Partree Rd is one of the side streets and this lovely home sits on a little hill nestled between the trees. As you step into the foyer you are greeted by the marble tile reflecting the sun coming in from the skylight. As you step up into the living room you see more light coming in from the wall of windows and bouncing off the original hardwood floors that cover the home. There's another wall of windows in the dining room that also illuminates the home. The eat in kitchen features white solid wood cabinetry, a tile backsplash, and a stainless steel dishwasher. Such a cozy family room with its wood beam ceiling, brick fireplace, and craftsman style hardwood. On the other side of the full light glass door is the screened in porch that is guaranteed to brighten up your day with its two skylights and high ceilings. Down the hall on the main floor you will find a half bath, 3 bedrooms, and two full bathrooms. All 5 bedrooms are generously sized but the master suite on the fist floor is the largest. The master bath is a great place to start the day as the sun shines in from the skylight and double casement windows. All the bedrooms have original hardwood floors and six panel doors. The floor plan of this home could accommodate several different living situations. Have the younger children closer to you on the first floor and the teenagers live upstairs. All the kids could live on the first floor and you could have his and hers bedrooms upstairs in the private master suite or use one bedroom for an office. The first floor bedroom could be used as an in-law suite. There is also a partial basement that could be finished for additional space. This Henley model Scarborough home is the largest model in the neighborhood. The laundry/mudroom connects the 2 car garage to the foyer and has a utility sink. This home has so much to offer inside and its conveniently located close to shopping, dining, highways, Philly, and the shore. All that and its in an incredible neighborhood in an amazing town with an excellent school system. This is a great opportunity since there aren't many homes for sale in Wexford Leas. Schedule a private tour of 109 Partree Rd today!
Location
State NJ
County Camden
Area Cherry Hill Twp (20409)
Zoning RESIDENTIAL
Rooms
Other Rooms Living Room, Dining Room, Primary Bedroom, Bedroom 2, Bedroom 3, Bedroom 4, Bedroom 5, Kitchen, Family Room, Laundry
Basement Unfinished
Main Level Bedrooms 3
Interior
Interior Features Crown Moldings, Entry Level Bedroom, Exposed Beams, Kitchen - Eat-In, Primary Bath(s), Wood Floors
Hot Water Natural Gas
Heating Forced Air
Cooling Central A/C
Flooring Hardwood
Fireplaces Number 1
Fireplaces Type Brick, Fireplace - Glass Doors
Equipment Built-In Microwave, Dishwasher, Dryer, Microwave, Oven/Range - Gas, Refrigerator, Washer, Water Heater
Fireplace Y
Appliance Built-In Microwave, Dishwasher, Dryer, Microwave, Oven/Range - Gas, Refrigerator, Washer, Water Heater
Heat Source Natural Gas
Exterior
Parking Features Garage - Side Entry
Garage Spaces 2.0
Utilities Available Electric Available, Natural Gas Available
Water Access N
Roof Type Shingle
Accessibility None
Attached Garage 2
Total Parking Spaces 2
Garage Y
Building
Story 2
Sewer Public Sewer
Water Public
Architectural Style Cape Cod
Level or Stories 2
Additional Building Above Grade, Below Grade
Structure Type Dry Wall
New Construction N
Schools
Elementary Schools Richard Stockton
Middle Schools Beck
High Schools Cherry Hill High - East
School District Cherry Hill Township Public Schools
Others
Senior Community No
Tax ID 09-00471 04-00015
Ownership Fee Simple
SqFt Source Assessor
Acceptable Financing Cash, Conventional, FHA, VA
Listing Terms Cash, Conventional, FHA, VA
Financing Cash,Conventional,FHA,VA
Special Listing Condition Standard
Read Less
Want to know what your home might be worth? Contact us for a FREE valuation!

Our team is ready to help you sell your home for the highest possible price ASAP

Bought with Christine C Groble • Long & Foster Real Estate, Inc.

GET MORE INFORMATION





