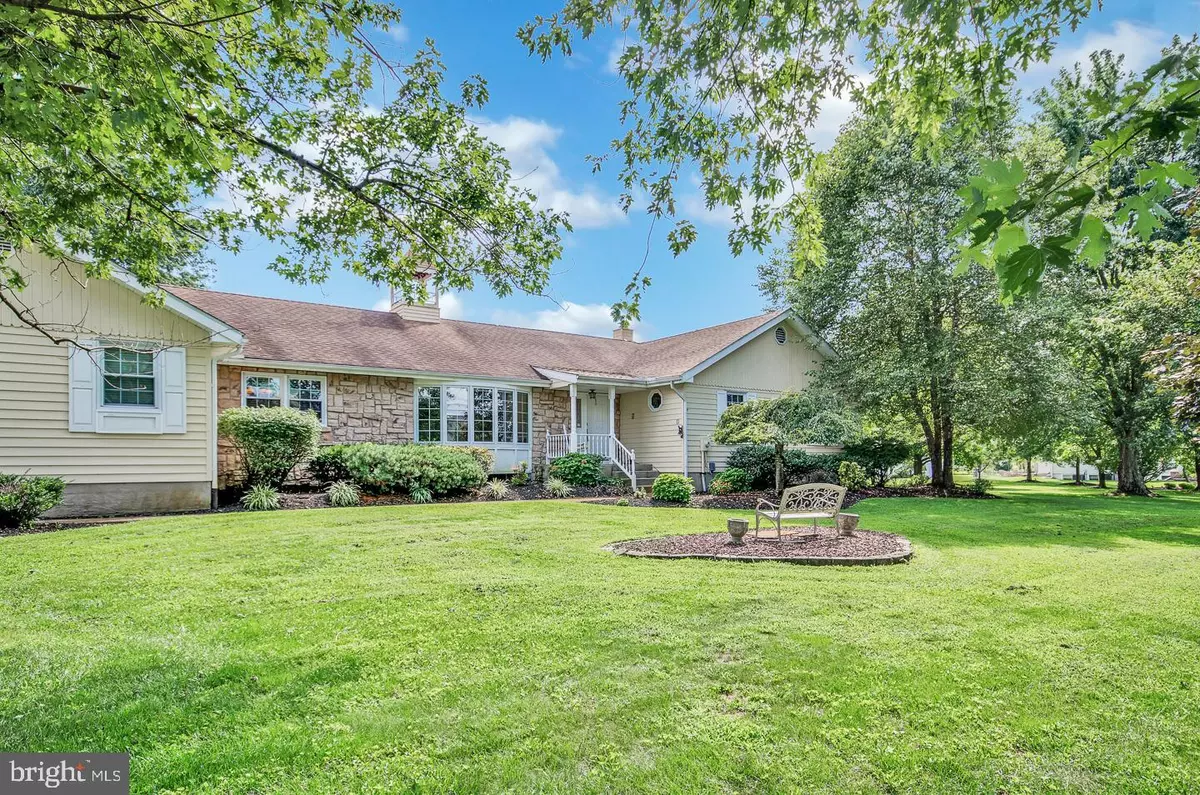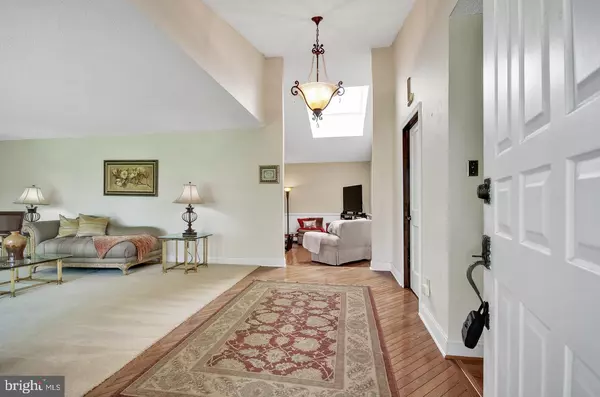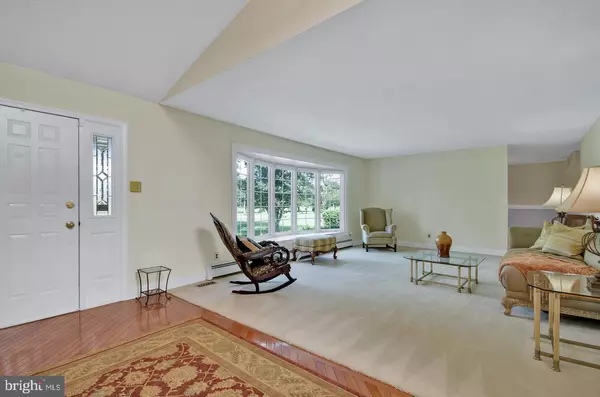$419,000
$414,000
1.2%For more information regarding the value of a property, please contact us for a free consultation.
11 FENIMORE RD Lumberton, NJ 08048
4 Beds
3 Baths
2,310 SqFt
Key Details
Sold Price $419,000
Property Type Single Family Home
Sub Type Detached
Listing Status Sold
Purchase Type For Sale
Square Footage 2,310 sqft
Price per Sqft $181
Subdivision Marriott Farms
MLS Listing ID NJBL365490
Sold Date 04/29/20
Style Ranch/Rambler
Bedrooms 4
Full Baths 2
Half Baths 1
HOA Y/N N
Abv Grd Liv Area 2,310
Originating Board BRIGHT
Year Built 1978
Annual Tax Amount $11,149
Tax Year 2019
Lot Size 2.248 Acres
Acres 2.25
Lot Dimensions 0.00 x 0.00
Property Description
Custom built country ranch style home in the Marriott Farms Neighborhood for under $415K! Appraised for $420K. Bring the dogs, or the horses your new homes sits on over 2 acres and is bordered on 2 sides by preserved farmland. This is a solid home for your family, well-built back in the day, not new construction quality. Currently oil heat, but ready for a quick gas conversion for those who prefer gas. Beautiful kitchen, granite counters, extra-large breakfast bar. Formal dining and living rooms for elegant entertaining. Home office with separate entry. Gleaming hardwood floors, family room and covered porch to enjoy breezy summer nights. Vaulted ceiling. Massive back yard. Walk-out basement. Over-sized 2 car garage can hold a sedan, SUV, riding lawn mower, snow-blower and tool chest and more! Professional landscaping with sprinkler system. Master bedroom has sliding doors and private deck, enjoy the picturesque views while lying in bed with a hot latte. Professionally landscaped. Excellent location! Only 3 miles off route 38, minutes to 295, close to Moorestown shopping and restaurants. 10 minutes to turnpike exit 5
Location
State NJ
County Burlington
Area Lumberton Twp (20317)
Zoning RA
Rooms
Other Rooms Living Room, Dining Room, Bedroom 2, Bedroom 3, Bedroom 4, Family Room, Basement, Foyer, Breakfast Room, Bedroom 1, Bathroom 1, Bathroom 2, Half Bath
Basement Full
Main Level Bedrooms 4
Interior
Interior Features Attic/House Fan, Breakfast Area, Ceiling Fan(s), Carpet, Dining Area, Family Room Off Kitchen, Kitchen - Country, Primary Bath(s), Upgraded Countertops, Walk-in Closet(s), Window Treatments, Wood Floors
Hot Water Electric
Heating Baseboard - Hot Water
Cooling Central A/C
Flooring Hardwood, Fully Carpeted, Tile/Brick
Equipment Cooktop, Dishwasher, Disposal, Dryer - Gas, ENERGY STAR Clothes Washer, ENERGY STAR Dishwasher, Exhaust Fan, Intercom, Microwave, Oven - Self Cleaning, Water Heater
Furnishings No
Window Features Double Pane,Energy Efficient
Appliance Cooktop, Dishwasher, Disposal, Dryer - Gas, ENERGY STAR Clothes Washer, ENERGY STAR Dishwasher, Exhaust Fan, Intercom, Microwave, Oven - Self Cleaning, Water Heater
Heat Source Oil
Laundry Main Floor
Exterior
Exterior Feature Porch(es), Deck(s), Enclosed
Parking Features Garage - Side Entry, Additional Storage Area, Garage Door Opener
Garage Spaces 4.0
Water Access N
View Trees/Woods
Roof Type Shingle
Street Surface Black Top
Accessibility None
Porch Porch(es), Deck(s), Enclosed
Attached Garage 4
Total Parking Spaces 4
Garage Y
Building
Lot Description Backs to Trees, Front Yard, Not In Development, Rear Yard, Secluded
Story 1
Sewer On Site Septic
Water Well
Architectural Style Ranch/Rambler
Level or Stories 1
Additional Building Above Grade, Below Grade
Structure Type Dry Wall
New Construction N
Schools
Middle Schools Lumberton M.S.
High Schools Rancocas Valley Reg. H.S.
School District Lumberton Township Public Schools
Others
Senior Community No
Tax ID 17-00036-00005 02
Ownership Fee Simple
SqFt Source Assessor
Acceptable Financing Conventional, FHA, Cash, USDA, VA
Horse Property N
Listing Terms Conventional, FHA, Cash, USDA, VA
Financing Conventional,FHA,Cash,USDA,VA
Special Listing Condition Standard
Read Less
Want to know what your home might be worth? Contact us for a FREE valuation!

Our team is ready to help you sell your home for the highest possible price ASAP

Bought with Susan Boehm • RE LINC Real Estate Group

GET MORE INFORMATION





