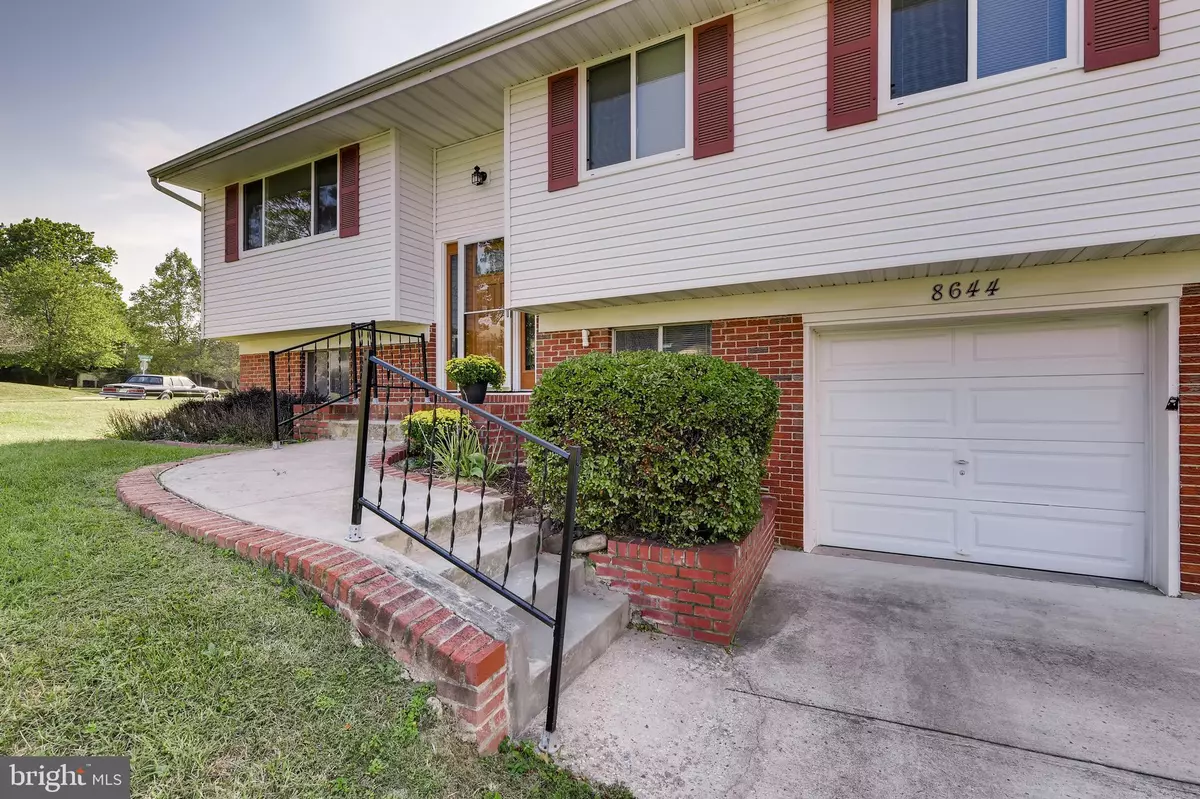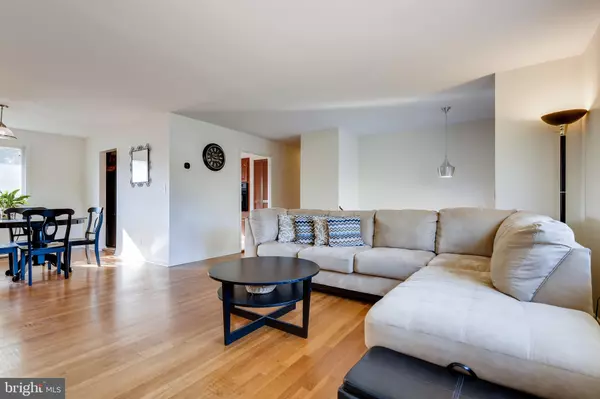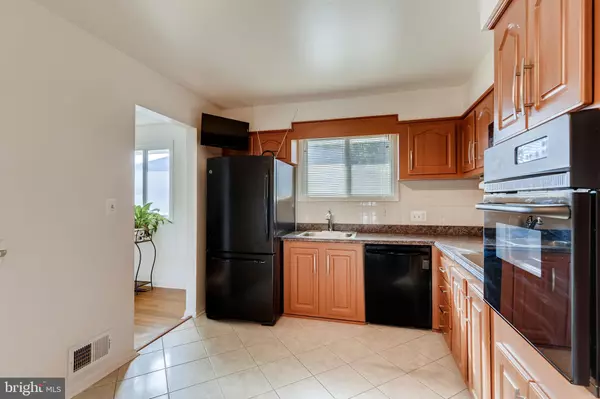$264,900
$264,900
For more information regarding the value of a property, please contact us for a free consultation.
8644 LUCERNE RD Randallstown, MD 21133
4 Beds
2 Baths
1,828 SqFt
Key Details
Sold Price $264,900
Property Type Single Family Home
Sub Type Detached
Listing Status Sold
Purchase Type For Sale
Square Footage 1,828 sqft
Price per Sqft $144
Subdivision Randallstown
MLS Listing ID MDBC472298
Sold Date 02/07/20
Style Split Foyer
Bedrooms 4
Full Baths 2
HOA Y/N N
Abv Grd Liv Area 1,108
Originating Board BRIGHT
Year Built 1966
Annual Tax Amount $2,534
Tax Year 2018
Lot Size 10,706 Sqft
Acres 0.25
Lot Dimensions 1.00 x
Property Description
Imagine finding your dream home exactly how it was in your dreams with all the amenities and in your ideal location. The corner lot boasts open green space from the front, sides and rear of home. The traditional and spacious floor plan of this split foyer home offers original hardwood floors and a plethora of upgrades - 2019 New Gas Water Heater, New Sewer Line. 2018 New Roof, New Vinyl Siding, New Furnace and A/C unit. It's not too late to celebrate the holiday season in your new home as well as start the New Year living in your dream home. The lower living space is ideal for a guests, a Nanny's Suite or In-Law Suite or simply room for your growing family. It feels like home!
Location
State MD
County Baltimore
Zoning RESIDENTIAL
Direction South
Rooms
Other Rooms Living Room, Dining Room, Bedroom 2, Bedroom 3, Bedroom 4, Kitchen, Family Room, Bedroom 1, Bathroom 1, Bathroom 2
Basement Daylight, Partial, Full, Fully Finished, Garage Access, Heated, Improved, Rear Entrance, Shelving, Sump Pump, Walkout Level, Windows
Main Level Bedrooms 3
Interior
Interior Features Carpet, Combination Dining/Living, Dining Area, Floor Plan - Traditional, Kitchen - Eat-In, Kitchen - Table Space, Pantry, Wood Floors
Heating Central, Heat Pump(s), Programmable Thermostat
Cooling Central A/C, Heat Pump(s), Programmable Thermostat
Flooring Carpet, Hardwood, Vinyl
Equipment Built-In Microwave, Cooktop, Dishwasher, Disposal, Dryer - Front Loading, Exhaust Fan, Icemaker, Oven - Wall, Oven/Range - Electric, Refrigerator, Washer, Dryer - Gas, Water Heater
Fireplace N
Window Features Bay/Bow,Screens,Sliding,Double Pane
Appliance Built-In Microwave, Cooktop, Dishwasher, Disposal, Dryer - Front Loading, Exhaust Fan, Icemaker, Oven - Wall, Oven/Range - Electric, Refrigerator, Washer, Dryer - Gas, Water Heater
Heat Source Electric
Laundry Basement
Exterior
Parking Features Garage - Front Entry
Garage Spaces 1.0
Water Access N
Roof Type Shingle
Accessibility None
Attached Garage 1
Total Parking Spaces 1
Garage Y
Building
Story 2
Sewer Public Sewer
Water Public
Architectural Style Split Foyer
Level or Stories 2
Additional Building Above Grade, Below Grade
Structure Type Dry Wall,Paneled Walls
New Construction N
Schools
Elementary Schools Call School Board
Middle Schools Call School Board
High Schools Call School Board
School District Baltimore County Public Schools
Others
Pets Allowed N
Senior Community No
Tax ID 04020212590700
Ownership Fee Simple
SqFt Source Estimated
Security Features Smoke Detector
Acceptable Financing Cash, Conventional, FHA, VA
Horse Property N
Listing Terms Cash, Conventional, FHA, VA
Financing Cash,Conventional,FHA,VA
Special Listing Condition Standard
Read Less
Want to know what your home might be worth? Contact us for a FREE valuation!

Our team is ready to help you sell your home for the highest possible price ASAP

Bought with Julie DiMaggio • Berkshire Hathaway HomeServices Homesale Realty
GET MORE INFORMATION





