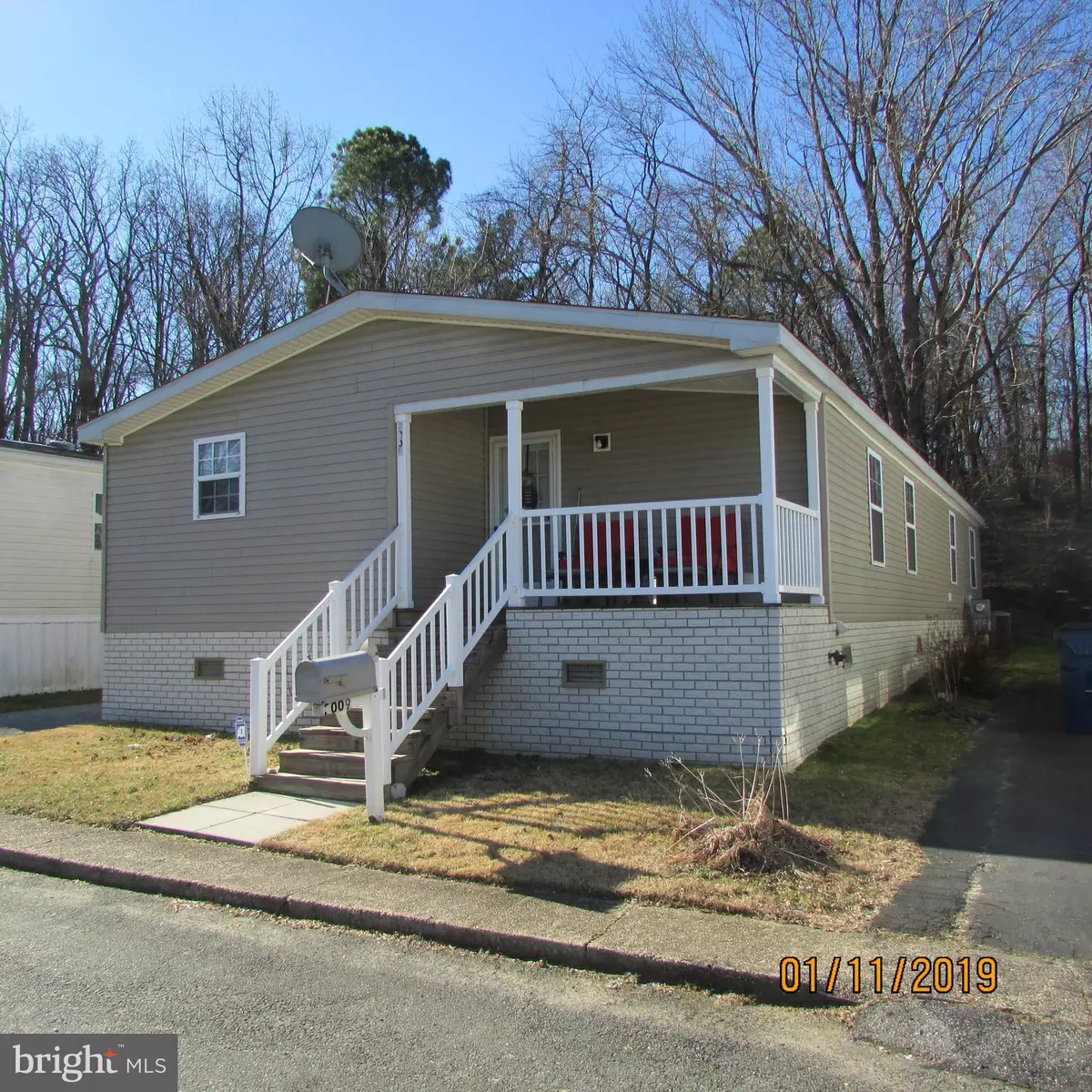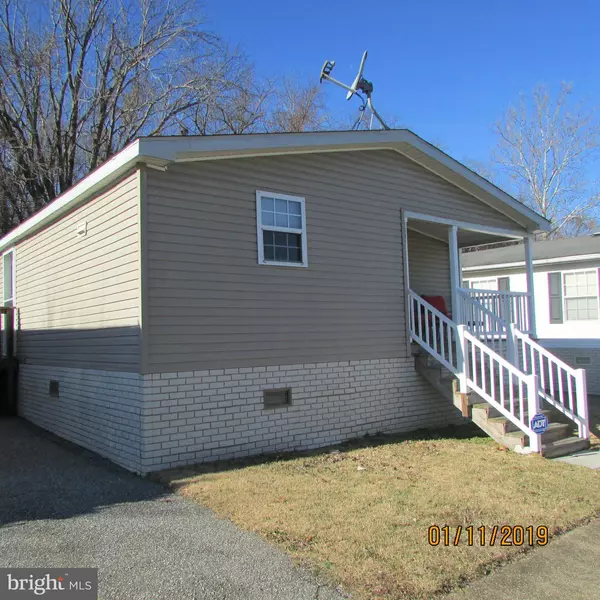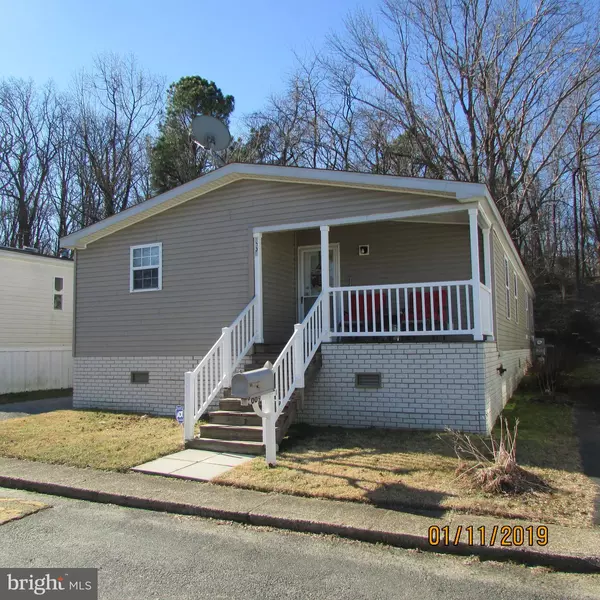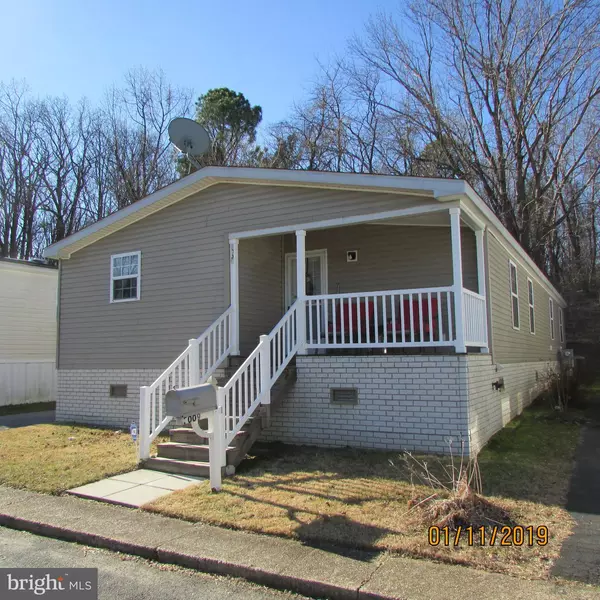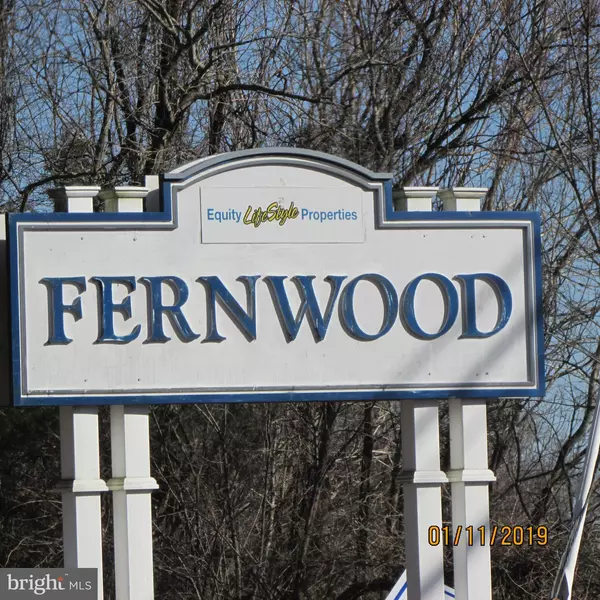$80,000
$85,000
5.9%For more information regarding the value of a property, please contact us for a free consultation.
2009 ELMWOOD PARK DR Capitol Heights, MD 20743
3 Beds
2 Baths
1,653 SqFt
Key Details
Sold Price $80,000
Property Type Manufactured Home
Sub Type Manufactured
Listing Status Sold
Purchase Type For Sale
Square Footage 1,653 sqft
Price per Sqft $48
Subdivision Fernwood
MLS Listing ID MDPG377376
Sold Date 07/13/20
Style Ranch/Rambler
Bedrooms 3
Full Baths 2
HOA Fees $716/mo
HOA Y/N Y
Abv Grd Liv Area 1,653
Originating Board BRIGHT
Year Built 2008
Tax Year 2019
Property Description
Back on the market! Seller is packing up and almost ready to move!One of a kind Custom Built Home in Fernwood. Master suite features private bath with elegant corner, angled shower, skylight, double sink, & large closet. All 3 Bedrooms were stretched to accomodate larger furniture. Hall bath features Garden Tub to lounge in. Warm yourself by the gas FP in the Living Room. Spacious kitchen highlighted by a center island and built-in desk/business center. Maple raised panel cabinets and skylight. Full sized washer and dryer. Off street parking pad. Stargaze at night on the covered front porch. New HVAC system April 2020. Convenient location just outside the Capitol Beltway. Land is not owned...there is a monthly lot rent payable to Fernwood. This property is not eligible for VA or FHA financing...yet several affordable financing options are available. Call to see it today!
Location
State MD
County Prince Georges
Zoning DOUBLE WIDE
Rooms
Other Rooms Living Room, Dining Room, Kitchen, Laundry, Other
Main Level Bedrooms 3
Interior
Interior Features Carpet, Ceiling Fan(s), Combination Kitchen/Dining, Entry Level Bedroom, Floor Plan - Open, Kitchen - Island, Primary Bath(s), Skylight(s), Walk-in Closet(s)
Hot Water Electric
Heating Central, Forced Air
Cooling Central A/C, Ceiling Fan(s)
Fireplaces Number 1
Fireplaces Type Gas/Propane, Fireplace - Glass Doors
Equipment Built-In Microwave, Dishwasher, Disposal, Dryer - Electric, Icemaker, Oven/Range - Gas, Refrigerator, Washer, Water Heater
Furnishings No
Fireplace Y
Window Features Skylights,Double Pane
Appliance Built-In Microwave, Dishwasher, Disposal, Dryer - Electric, Icemaker, Oven/Range - Gas, Refrigerator, Washer, Water Heater
Heat Source Propane - Leased
Laundry Dryer In Unit, Main Floor, Washer In Unit, Has Laundry
Exterior
Utilities Available Cable TV Available, Electric Available, Propane, Sewer Available, Water Available
Water Access N
Roof Type Asphalt,Shingle
Street Surface Black Top
Accessibility None
Garage N
Building
Lot Description Rented Lot
Story 1
Foundation Other, Crawl Space
Sewer Public Sewer
Water Public
Architectural Style Ranch/Rambler
Level or Stories 1
Additional Building Above Grade, Below Grade
New Construction N
Schools
School District Prince George'S County Public Schools
Others
Pets Allowed Y
Senior Community No
Tax ID NO TAX RECORD
Ownership Ground Rent
SqFt Source Estimated
Security Features Monitored,Motion Detectors,Security System
Acceptable Financing Conventional, Cash, Bank Portfolio
Horse Property N
Listing Terms Conventional, Cash, Bank Portfolio
Financing Conventional,Cash,Bank Portfolio
Special Listing Condition Standard
Pets Allowed Number Limit
Read Less
Want to know what your home might be worth? Contact us for a FREE valuation!

Our team is ready to help you sell your home for the highest possible price ASAP

Bought with Denise Hokett Scott • RE/MAX United Real Estate

GET MORE INFORMATION

