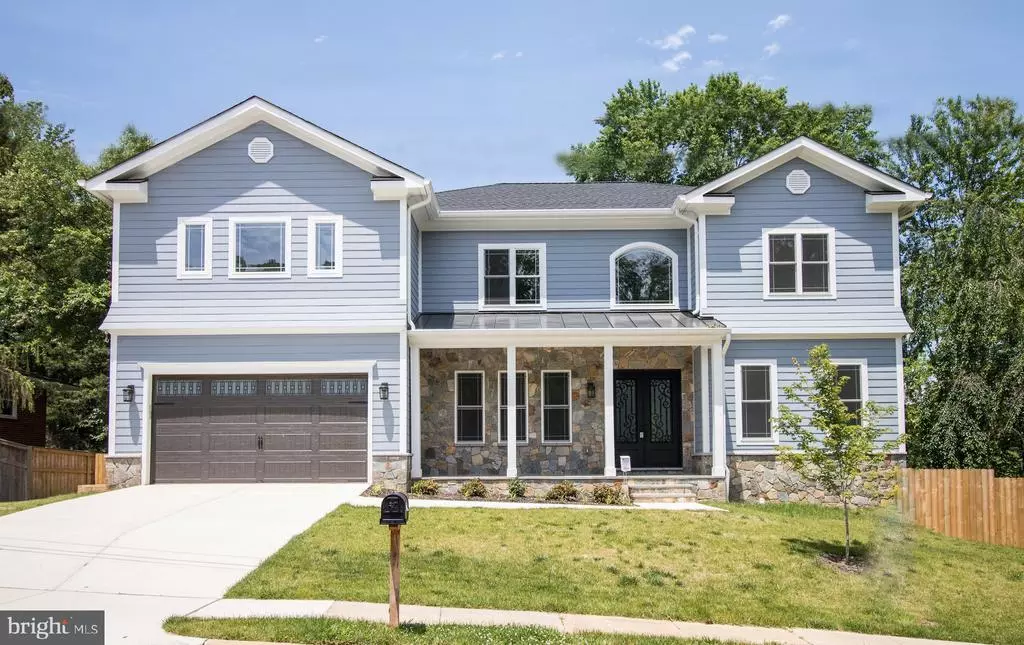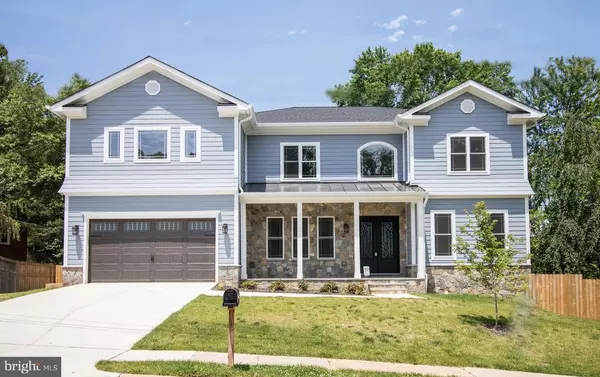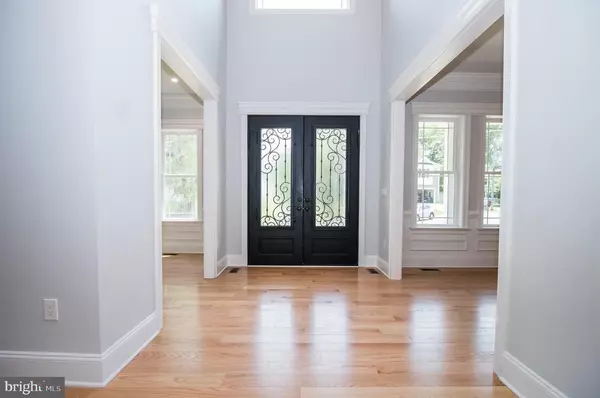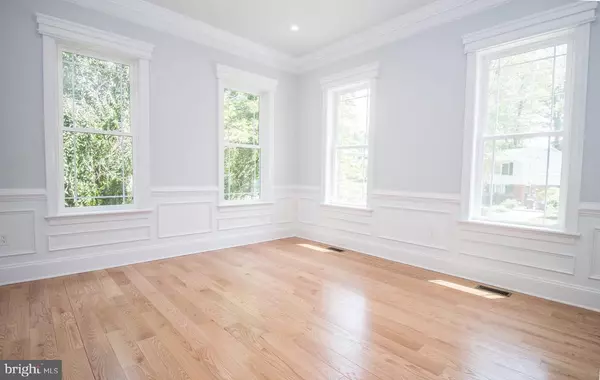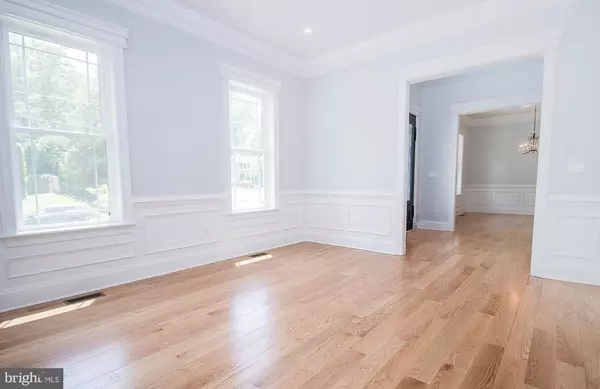$1,300,000
$1,349,000
3.6%For more information regarding the value of a property, please contact us for a free consultation.
1103 WALKER CIR SW Vienna, VA 22180
5 Beds
6 Baths
5,303 SqFt
Key Details
Sold Price $1,300,000
Property Type Single Family Home
Sub Type Detached
Listing Status Sold
Purchase Type For Sale
Square Footage 5,303 sqft
Price per Sqft $245
Subdivision Vienna Woods
MLS Listing ID VAFX1096860
Sold Date 11/23/20
Style Craftsman
Bedrooms 5
Full Baths 5
Half Baths 1
HOA Y/N N
Abv Grd Liv Area 3,483
Originating Board BRIGHT
Year Built 2019
Annual Tax Amount $10,658
Tax Year 2020
Lot Size 10,440 Sqft
Acres 0.24
Property Description
***Luxury at its best with attention to details *** $150K Price Improvement *** A brand new constructed energy efficient Craftsman Home featuring gourmet kitchen with quartz countertops, stainless steel appliances, and upgraded cabinets, hardwood floors, security cameras, back yard, large deck with stairs to backyard, circulating hot water, tank and tankless water heaters to provide amble hot water supply to all bedrooms, pre-wired TV's and ethernet network to all rooms. Elegant and Safe home on a cul-de-sac lot, featuring a bunker with all concrete walls and surveillance system. Commuters dream location with easy access to major transportation (I-66, metro and bus stops), less than 3 driving miles to both Vienna and Dunn Loring Metro Stations, less than 15 driving miles to Dulles Airport and less than 20 driving miles to Reagan National Airport. Close proximity to Tysons Corner, shopping, entertainment, and restaurants on Maple Ave (Rte 123), Mosaic District, Fairfax Corner, and Fair Oaks Mall. Great Home in a Great Location perfect for all families.
Location
State VA
County Fairfax
Zoning 904
Rooms
Other Rooms Living Room, Dining Room, Primary Bedroom, Bedroom 3, Bedroom 4, Kitchen, Game Room, Family Room, Foyer, Breakfast Room, Bedroom 1, Laundry, Mud Room, Recreation Room, Media Room, Bathroom 1, Bathroom 2, Bathroom 3, Primary Bathroom, Full Bath, Half Bath
Basement Fully Finished, Heated, Outside Entrance, Windows, Daylight, Partial, Connecting Stairway, Walkout Level, Sump Pump, Rear Entrance, Improved
Interior
Interior Features Attic, Carpet, Floor Plan - Open, Kitchen - Gourmet, Kitchen - Island, Walk-in Closet(s), Wet/Dry Bar
Hot Water 60+ Gallon Tank, Tankless, Natural Gas
Heating Forced Air
Cooling Central A/C
Flooring Hardwood, Ceramic Tile, Carpet
Fireplaces Number 1
Fireplaces Type Gas/Propane, Screen
Equipment Dishwasher, Disposal, Refrigerator, Stainless Steel Appliances, Icemaker, Built-In Microwave, Dual Flush Toilets, Energy Efficient Appliances, Exhaust Fan, Oven - Wall, Oven/Range - Gas, Stove, Water Heater, Water Heater - High-Efficiency, Water Heater - Tankless
Fireplace Y
Window Features Double Pane,Screens
Appliance Dishwasher, Disposal, Refrigerator, Stainless Steel Appliances, Icemaker, Built-In Microwave, Dual Flush Toilets, Energy Efficient Appliances, Exhaust Fan, Oven - Wall, Oven/Range - Gas, Stove, Water Heater, Water Heater - High-Efficiency, Water Heater - Tankless
Heat Source Natural Gas
Laundry Upper Floor
Exterior
Parking Features Garage - Front Entry, Garage Door Opener, Inside Access, Oversized
Garage Spaces 2.0
Utilities Available Electric Available, Natural Gas Available, Sewer Available, Water Available
Water Access N
Roof Type Shingle
Accessibility Level Entry - Main
Attached Garage 2
Total Parking Spaces 2
Garage Y
Building
Story 3
Sewer Public Sewer, Public Septic
Water Public
Architectural Style Craftsman
Level or Stories 3
Additional Building Above Grade, Below Grade
Structure Type 9'+ Ceilings,Dry Wall,Tray Ceilings
New Construction Y
Schools
Elementary Schools Marshall Road
Middle Schools Thoreau
High Schools Madison
School District Fairfax County Public Schools
Others
Senior Community No
Tax ID 0482 03 2243
Ownership Fee Simple
SqFt Source Estimated
Security Features Smoke Detector,Surveillance Sys
Horse Property N
Special Listing Condition Standard
Read Less
Want to know what your home might be worth? Contact us for a FREE valuation!

Our team is ready to help you sell your home for the highest possible price ASAP

Bought with Jeremy Rosenthal • Long & Foster Real Estate, Inc.
GET MORE INFORMATION

