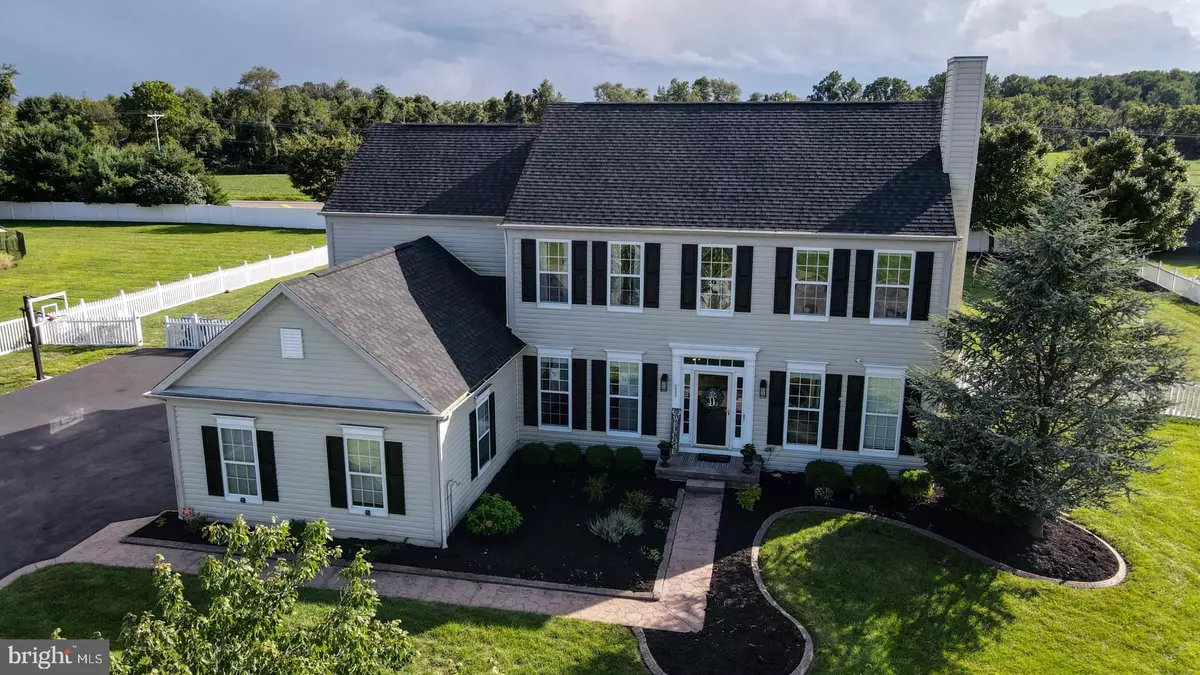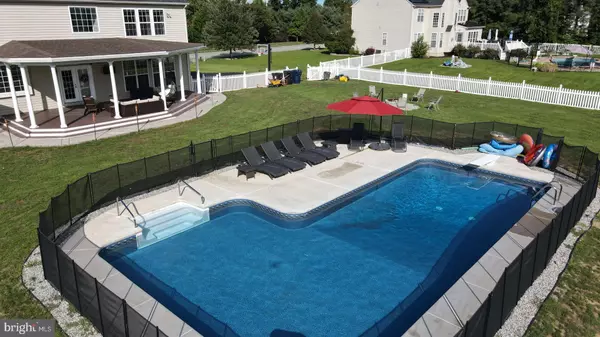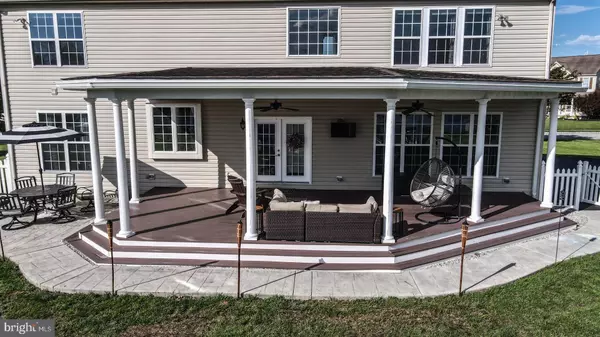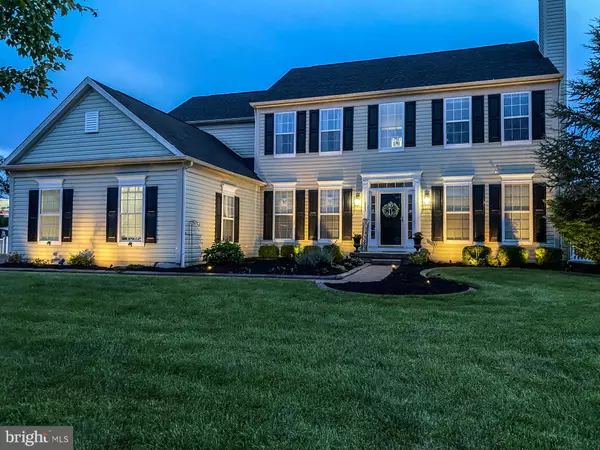$500,000
$474,900
5.3%For more information regarding the value of a property, please contact us for a free consultation.
311 BROMLEY DR Mullica Hill, NJ 08062
4 Beds
4 Baths
3,400 SqFt
Key Details
Sold Price $500,000
Property Type Single Family Home
Sub Type Detached
Listing Status Sold
Purchase Type For Sale
Square Footage 3,400 sqft
Price per Sqft $147
Subdivision Mullica Station
MLS Listing ID NJGL263640
Sold Date 10/02/20
Style Colonial
Bedrooms 4
Full Baths 2
Half Baths 2
HOA Fees $45/mo
HOA Y/N Y
Abv Grd Liv Area 2,600
Originating Board BRIGHT
Year Built 2002
Annual Tax Amount $12,180
Tax Year 2019
Lot Size 1.000 Acres
Acres 1.0
Lot Dimensions 0.00 x 0.00
Property Description
Come check out this exceptionally kept home situated on 1 acre of land in the sought-after neighborhood of MULLICA STATION. You will enter the home and see a two-story open foyer. 9-foot ceilings and HARDWOOD FLOORS throughout 1st story and 2nd story hallway. Custom shadow box trim, crown moldings and window treatments set off the home. Beautiful kitchen with granite countertops, 42" cabinets, stainless steel appliances and island breakfast bar. Newer upgraded lighting fixtures and under cabinetry lighting and recessed lighting in kitchen and family room. There's a large family room, formal dining room and living room with gas fireplace and study finishing out the 1st floor. Making your way upstairs you will notice the NEW FRESH CARPET on the steps. Master bedroom has been freshly-painted and features NEW CARPET, a giant walk-in closet and 10x10 bathroom with double sink, tub and shower. 3 more nice size bedrooms, hallway bath and laundry room complete the 2nd floor. The basement is FINISHED with custom wet bar that includes upgraded granite countertops, soft close cabinets, hardwood flooring and a half bath! SMART-HOME with BOSE Speaker-system wired throughout the home. Entering the backyard you will arrive at a beautiful TREX/NO-MAINTENANCE covered-deck with recessed lighting and stamped concrete patio. You will immediately notice the BRAND-NEW SALTWATER IN-GROUND POOL (2019) The entire backyard is fenced in with Vinyl and includes a swing-set and shed. Drive-way refinished and enlarged (2020) with a Goalrilla basketball hoop. HUGE 3-Car Garage with BRAND NEW opener (2020). The roof was fully-replaced in 2017 and the septic field was re-done in 2016. The front lawn is irrigated and extends into the backyard. Upstairs HVAC unit REPLACED in 2019.....more pictures to come ARE YOU READY TO MOVE INTO YOUR DREAM HOME?
Location
State NJ
County Gloucester
Area Harrison Twp (20808)
Zoning R1
Rooms
Basement Fully Finished
Interior
Interior Features Attic, Ceiling Fan(s), Combination Kitchen/Living, Crown Moldings, Dining Area, Family Room Off Kitchen, Floor Plan - Open, Formal/Separate Dining Room, Kitchen - Eat-In, Kitchen - Island, Primary Bath(s), Recessed Lighting, Soaking Tub, Sprinkler System, Stall Shower, Store/Office, Tub Shower, Upgraded Countertops, Walk-in Closet(s), Wet/Dry Bar, Window Treatments, Wood Floors
Hot Water 60+ Gallon Tank
Heating Forced Air
Cooling Central A/C
Flooring Carpet, Hardwood, Tile/Brick
Fireplaces Number 1
Fireplaces Type Gas/Propane, Mantel(s)
Equipment Built-In Microwave, Built-In Range, Dishwasher, Disposal, Energy Efficient Appliances, ENERGY STAR Dishwasher, ENERGY STAR Refrigerator, Microwave, Oven - Self Cleaning, Oven/Range - Gas, Washer/Dryer Hookups Only, Water Heater - High-Efficiency
Fireplace Y
Appliance Built-In Microwave, Built-In Range, Dishwasher, Disposal, Energy Efficient Appliances, ENERGY STAR Dishwasher, ENERGY STAR Refrigerator, Microwave, Oven - Self Cleaning, Oven/Range - Gas, Washer/Dryer Hookups Only, Water Heater - High-Efficiency
Heat Source Natural Gas
Laundry Upper Floor
Exterior
Parking Features Garage - Side Entry, Garage Door Opener, Inside Access
Garage Spaces 3.0
Pool In Ground, Saltwater, Vinyl
Utilities Available Cable TV, Natural Gas Available, Phone, Water Available
Water Access N
Roof Type Shingle
Accessibility 2+ Access Exits
Attached Garage 3
Total Parking Spaces 3
Garage Y
Building
Story 2
Foundation Concrete Perimeter
Sewer On Site Septic
Water Public
Architectural Style Colonial
Level or Stories 2
Additional Building Above Grade, Below Grade
Structure Type 9'+ Ceilings
New Construction N
Schools
Elementary Schools Harrison Township E.S.
Middle Schools Clearview Regional
School District Clearview Regional Schools
Others
Senior Community No
Tax ID 08-00045 10-00007
Ownership Fee Simple
SqFt Source Assessor
Special Listing Condition Standard
Read Less
Want to know what your home might be worth? Contact us for a FREE valuation!

Our team is ready to help you sell your home for the highest possible price ASAP

Bought with Christopher D Wharton • Long & Foster Real Estate, Inc.

GET MORE INFORMATION





