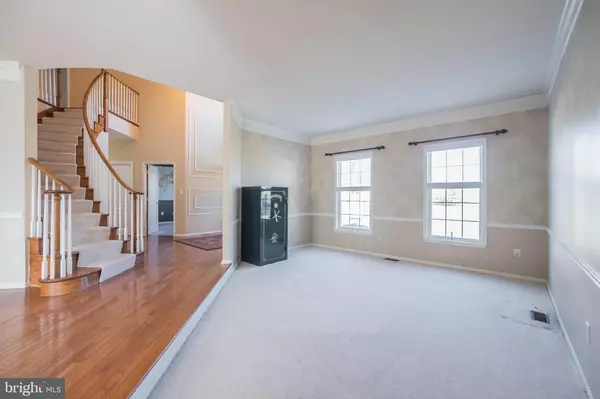$469,900
$489,000
3.9%For more information regarding the value of a property, please contact us for a free consultation.
7 CHASE RD Lumberton, NJ 08048
4 Beds
3 Baths
3,240 SqFt
Key Details
Sold Price $469,900
Property Type Single Family Home
Sub Type Detached
Listing Status Sold
Purchase Type For Sale
Square Footage 3,240 sqft
Price per Sqft $145
Subdivision Powells Mills
MLS Listing ID NJBL366980
Sold Date 04/13/20
Style Colonial
Bedrooms 4
Full Baths 2
Half Baths 1
HOA Y/N N
Abv Grd Liv Area 3,240
Originating Board BRIGHT
Year Built 2001
Annual Tax Amount $11,768
Tax Year 2019
Lot Size 0.480 Acres
Acres 0.48
Lot Dimensions 0.00 x 0.00
Property Description
Come fall in love with this impeccable 4 bedroom 2.5 bath home located in one of Lumberton's finest communities, Powells Mills. This Stoneleigh model offers 3,240 sq. ft. of living space plus an additional 1,400 sq ft in the fully finished basement. Be immediately greeted by the captivating curved oak staircase in the soaring 2 story foyer highlighted by gleaming hardwood floors, crown moldings, and sunlight streaming through the beautiful palladian window. Entertaining will be an absolute pleasure in a home like this! You and your guests will enjoy either the the formal living room and dining room or the more casual amazing family room featuring cathedral ceilings with skylights, a floor to ceiling brick gas fired fireplace, Brazilian cherry floors, and a 2nd staircase going upstairs. No one will feel left out with the open design to the gourmet kitchen offering an abundance of cabinets, granite counter tops, a center island, stainless appliances, and tile backsplash. You can also entertain all summer long in this impressive backyard! You'll just love the 2 level paver patio, gas grill, gas fire pit, gazebo and a beautifully landscaped, lighted yard. The large master suite has a tray ceiling, huge walk in closet with organizers and a master bath complete with a shower stall and a soaking tub. Additional features and upgrades include a new roof and new skylites, newer central AC, 1st floor laundry room, 1st floor library/office, recessed lighting, kitchen pantry, custom moldings, sunken living room, fully fenced yard and an abundance of storage.
Location
State NJ
County Burlington
Area Lumberton Twp (20317)
Zoning RAR3
Rooms
Other Rooms Living Room, Dining Room, Primary Bedroom, Bedroom 2, Bedroom 3, Bedroom 4, Foyer, Laundry
Basement Full, Fully Finished
Interior
Interior Features Additional Stairway, Ceiling Fan(s), Chair Railings, Crown Moldings, Curved Staircase, Double/Dual Staircase, Family Room Off Kitchen, Formal/Separate Dining Room, Kitchen - Eat-In, Primary Bath(s), Pantry, Recessed Lighting, Skylight(s), Soaking Tub, Stall Shower, Upgraded Countertops, Walk-in Closet(s), Window Treatments, Wood Floors
Heating Forced Air
Cooling Central A/C, Ceiling Fan(s)
Flooring Hardwood, Carpet, Ceramic Tile, Wood
Equipment Built-In Microwave, Built-In Range, Dishwasher, Disposal, Dryer, Oven - Self Cleaning, Oven - Single, Stainless Steel Appliances, Washer - Front Loading, Water Heater
Furnishings No
Window Features Skylights,Insulated
Appliance Built-In Microwave, Built-In Range, Dishwasher, Disposal, Dryer, Oven - Self Cleaning, Oven - Single, Stainless Steel Appliances, Washer - Front Loading, Water Heater
Heat Source Natural Gas
Exterior
Parking Features Additional Storage Area, Garage - Side Entry, Garage Door Opener, Inside Access
Garage Spaces 3.0
Fence Fully
Water Access N
Roof Type Shingle
Accessibility None
Attached Garage 3
Total Parking Spaces 3
Garage Y
Building
Lot Description Corner, Front Yard, Landscaping, Rear Yard
Story 2
Sewer Public Sewer
Water Public
Architectural Style Colonial
Level or Stories 2
Additional Building Above Grade, Below Grade
New Construction N
Schools
High Schools Rancocas Valley Reg. H.S.
School District Lumberton Township Public Schools
Others
Senior Community No
Tax ID 17-00032 05-00001
Ownership Fee Simple
SqFt Source Assessor
Acceptable Financing Cash, Conventional, FHA 203(b), VA
Listing Terms Cash, Conventional, FHA 203(b), VA
Financing Cash,Conventional,FHA 203(b),VA
Special Listing Condition Standard
Read Less
Want to know what your home might be worth? Contact us for a FREE valuation!

Our team is ready to help you sell your home for the highest possible price ASAP

Bought with Patricia Denney • RE/MAX Preferred - Marlton

GET MORE INFORMATION





