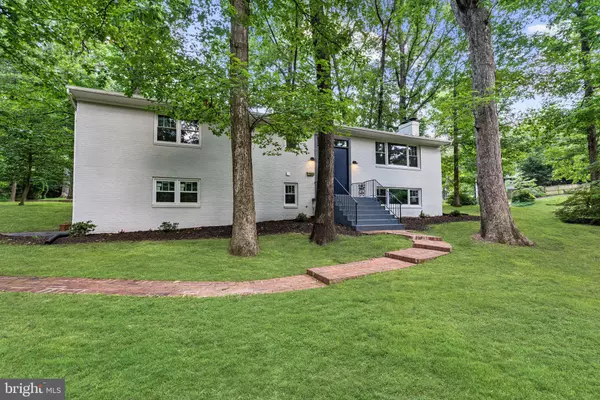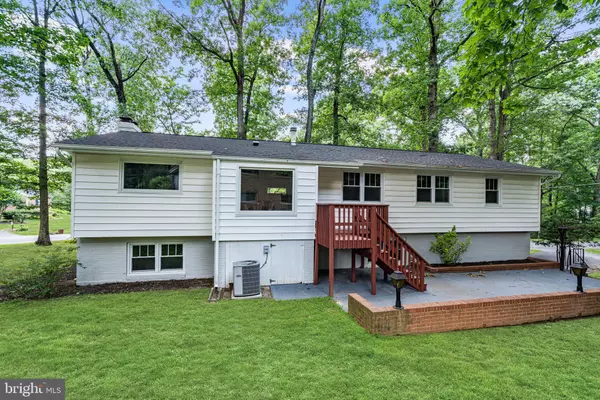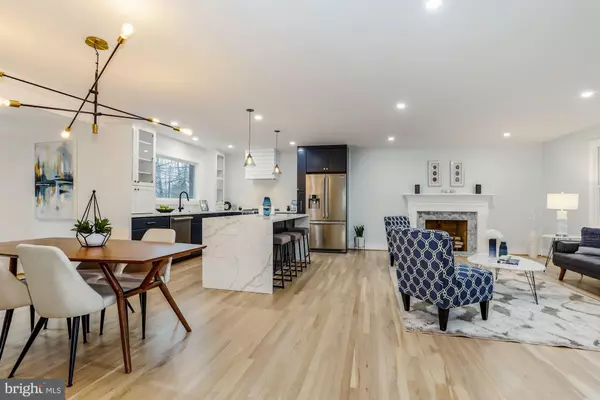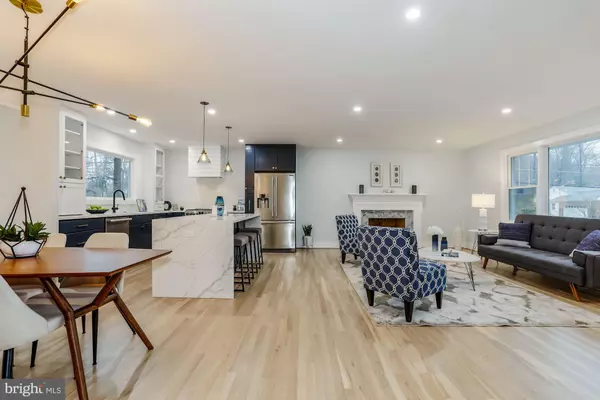$850,000
$850,000
For more information regarding the value of a property, please contact us for a free consultation.
9215 SAINT MARKS PL Fairfax, VA 22031
5 Beds
3 Baths
2,438 SqFt
Key Details
Sold Price $850,000
Property Type Single Family Home
Sub Type Detached
Listing Status Sold
Purchase Type For Sale
Square Footage 2,438 sqft
Price per Sqft $348
Subdivision Mantua
MLS Listing ID VAFX1104982
Sold Date 02/24/20
Style Contemporary
Bedrooms 5
Full Baths 3
HOA Y/N N
Abv Grd Liv Area 2,438
Originating Board BRIGHT
Year Built 1962
Annual Tax Amount $8,150
Tax Year 2019
Lot Size 0.517 Acres
Acres 0.52
Property Description
Beautifully renovated home in sought after Mantua features an open living space with large picture windows offering tons of natural light, white-washed hardwood floors, and contemporary fixtures & lighting throughout. The highlight of this home is the open kitchen/living area with a woodburning fireplace creating the ideal place for entertaining family and friends. The renovated kitchen features a center waterfall island with breakfast bar, quartz countertops, professional-grade stainless steel appliances, and stunning blue cabinets. This home offers five bedrooms and three full baths including the master bedroom with a walk-in closet and ensuite bath with a double shower and double vanity. The lower level provides a spacious recreation room with a gas fireplace and convenient laundry/mudroom adjacent to the two-car garage. Enjoy easy commuter access to Rt 50, 495, Tysons and DC.
Location
State VA
County Fairfax
Zoning R-2
Rooms
Other Rooms Living Room, Primary Bedroom, Bedroom 2, Bedroom 4, Bedroom 5, Kitchen, Family Room, Laundry, Bathroom 2, Bathroom 3, Primary Bathroom
Basement Full, Daylight, Full, Garage Access, Improved, Interior Access, Walkout Level
Main Level Bedrooms 4
Interior
Interior Features Breakfast Area, Carpet, Ceiling Fan(s), Combination Kitchen/Living, Dining Area, Floor Plan - Open, Kitchen - Eat-In, Kitchen - Island, Primary Bath(s), Recessed Lighting, Upgraded Countertops, Walk-in Closet(s), Wine Storage, Wood Floors
Heating Forced Air
Cooling Ceiling Fan(s), Central A/C
Flooring Hardwood, Carpet
Fireplaces Number 2
Fireplaces Type Wood
Equipment Dishwasher, Disposal, Dryer, Dryer - Front Loading, Microwave, Built-In Microwave, Washer - Front Loading, Washer, Stainless Steel Appliances, Refrigerator, Range Hood, Oven/Range - Gas, Six Burner Stove
Fireplace Y
Appliance Dishwasher, Disposal, Dryer, Dryer - Front Loading, Microwave, Built-In Microwave, Washer - Front Loading, Washer, Stainless Steel Appliances, Refrigerator, Range Hood, Oven/Range - Gas, Six Burner Stove
Heat Source Natural Gas
Laundry Has Laundry, Lower Floor
Exterior
Exterior Feature Patio(s), Deck(s)
Parking Features Garage - Side Entry
Garage Spaces 2.0
Water Access N
Accessibility None
Porch Patio(s), Deck(s)
Attached Garage 2
Total Parking Spaces 2
Garage Y
Building
Lot Description Front Yard
Story 2
Sewer Public Sewer
Water Public
Architectural Style Contemporary
Level or Stories 2
Additional Building Above Grade
New Construction N
Schools
Elementary Schools Mantua
Middle Schools Frost
High Schools Woodson
School District Fairfax County Public Schools
Others
Senior Community No
Tax ID 0582 09 0098
Ownership Fee Simple
SqFt Source Estimated
Special Listing Condition Standard
Read Less
Want to know what your home might be worth? Contact us for a FREE valuation!

Our team is ready to help you sell your home for the highest possible price ASAP

Bought with Barbara A Spollen • Weichert, REALTORS
GET MORE INFORMATION





