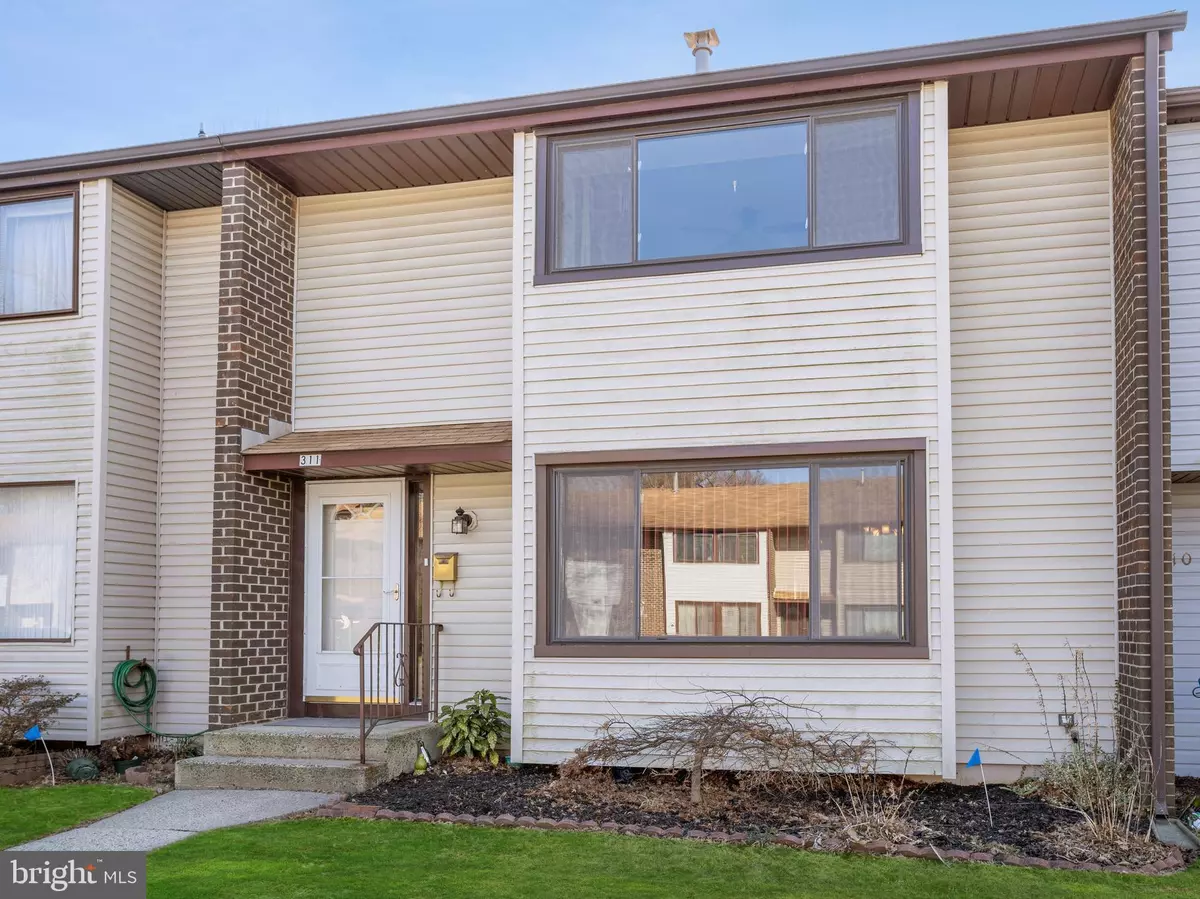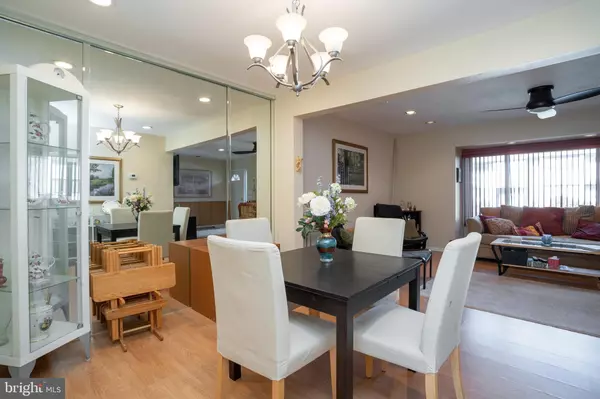$252,000
$245,000
2.9%For more information regarding the value of a property, please contact us for a free consultation.
311 EVANSTON DR Hightstown, NJ 08520
3 Beds
3 Baths
1,620 SqFt
Key Details
Sold Price $252,000
Property Type Townhouse
Sub Type Interior Row/Townhouse
Listing Status Sold
Purchase Type For Sale
Square Footage 1,620 sqft
Price per Sqft $155
Subdivision Twin Rivers
MLS Listing ID NJME292796
Sold Date 05/29/20
Style Traditional
Bedrooms 3
Full Baths 2
Half Baths 1
HOA Fees $181/mo
HOA Y/N Y
Abv Grd Liv Area 1,620
Originating Board BRIGHT
Year Built 1972
Annual Tax Amount $6,204
Tax Year 2019
Lot Size 1,814 Sqft
Acres 0.04
Lot Dimensions 22.67 x 80.00
Property Description
Style, Convenience, FunctionalityThese are just some of the words used to describe this beautifully maintained Twin Rivers townhome. You ll find that the neutral tones, accents and updates will check the boxes on your must have list. The bright and open living room is complimented by freshly painted walls, laminate wood flooring and recessed lights. The laminate wood flooring continues into the dining room which is enhanced by a mirrored wall. The updated kitchen complete with tile flooring, new back splash, new gas stove, Bosch brand dishwasher, and recessed lights, has ample room for a kitchen table as well as a breakfast bar for those on the go meal times. There are also two pantries, providing plenty of extra kitchen storage. Sliding doors in the kitchen lead to a fenced backyard and paver patio. The kitchen continues to flow back to the foyer where you will find an updated powder room and entrance to the partially finished basement, where there is a great space for an office or craft room.On the second floor you will find three bedrooms and two renovated baths. The master bedroom has laminate wood flooring and room for a sitting area. The private master bath is impressive. Other major improvements include new roof, new A/C HVAC(2017), windows replaced 2010, hot water heater replaced 2010. --
Location
State NJ
County Mercer
Area East Windsor Twp (21101)
Zoning PUD
Rooms
Other Rooms Living Room, Dining Room, Primary Bedroom, Bedroom 2, Kitchen, Bedroom 1, Primary Bathroom, Full Bath, Half Bath
Basement Full, Partially Finished
Interior
Interior Features Ceiling Fan(s), Kitchen - Country, Kitchen - Eat-In, Pantry, Recessed Lighting, Walk-in Closet(s), Window Treatments
Hot Water Natural Gas
Heating Forced Air
Cooling Central A/C
Flooring Ceramic Tile, Carpet, Laminated
Equipment Dishwasher, Dryer, Oven/Range - Gas, Refrigerator, Washer, Water Heater
Appliance Dishwasher, Dryer, Oven/Range - Gas, Refrigerator, Washer, Water Heater
Heat Source Natural Gas
Exterior
Parking On Site 1
Fence Wood
Amenities Available Pool - Outdoor, Tennis Courts, Tot Lots/Playground
Water Access N
Roof Type Asphalt
Accessibility None
Garage N
Building
Lot Description Backs - Open Common Area
Story 2
Sewer Public Sewer
Water Public
Architectural Style Traditional
Level or Stories 2
Additional Building Above Grade, Below Grade
New Construction N
Schools
Elementary Schools Ethel Mcknight E.S.
Middle Schools Melvin H Kreps School
High Schools Hightstown H.S.
School District East Windsor Regional Schools
Others
Pets Allowed Y
HOA Fee Include Common Area Maintenance,Lawn Maintenance,Management,Pool(s),Trash,Snow Removal
Senior Community No
Tax ID 01-00020 02-00311
Ownership Fee Simple
SqFt Source Assessor
Acceptable Financing Cash, Conventional, FHA
Listing Terms Cash, Conventional, FHA
Financing Cash,Conventional,FHA
Special Listing Condition Standard
Pets Allowed No Pet Restrictions
Read Less
Want to know what your home might be worth? Contact us for a FREE valuation!

Our team is ready to help you sell your home for the highest possible price ASAP

Bought with Ana Jezabell Servellon • Smires & Associates
GET MORE INFORMATION





