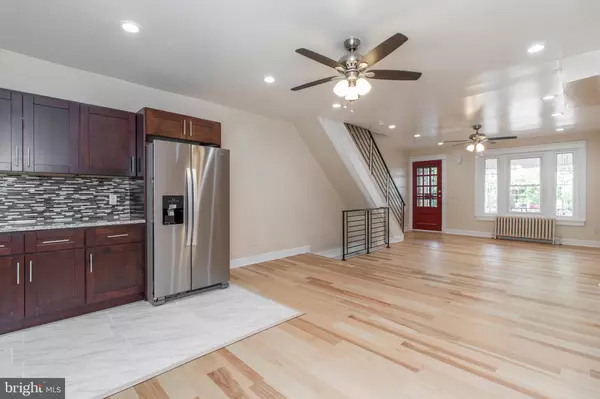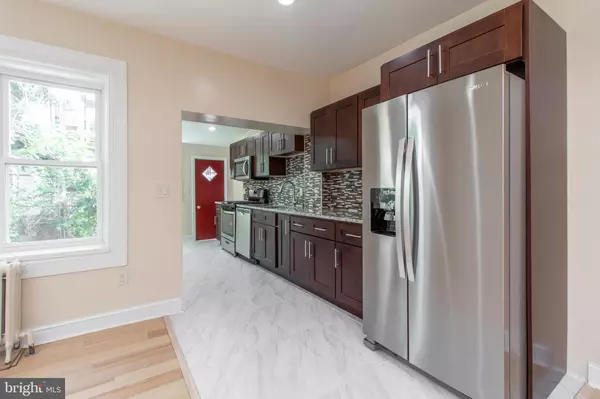$190,000
$199,900
5.0%For more information regarding the value of a property, please contact us for a free consultation.
5548 PINE ST Philadelphia, PA 19143
3 Beds
2 Baths
1,734 SqFt
Key Details
Sold Price $190,000
Property Type Townhouse
Sub Type Interior Row/Townhouse
Listing Status Sold
Purchase Type For Sale
Square Footage 1,734 sqft
Price per Sqft $109
Subdivision Cobbs Creek
MLS Listing ID PAPH829392
Sold Date 02/11/20
Style Traditional
Bedrooms 3
Full Baths 1
Half Baths 1
HOA Y/N N
Abv Grd Liv Area 1,184
Originating Board BRIGHT
Year Built 1925
Annual Tax Amount $1,180
Tax Year 2020
Lot Size 1,300 Sqft
Acres 0.03
Lot Dimensions 16.25 x 80.00
Property Description
Welcome to this stunning 3 bed 1.5 bath townhome in Cobbs Creek section of West Philadelphia featuring over 1,700 sq ft of finished living space. Located on the same block as the Philadelphia Police Departments 18th District. This home was taken down to the studs and redone with style! Enter from the large porch into the open concept living, dining room and kitchen. The brand new hardwood floors flow throughout the home with the exception of kitchen, bathrooms, and basement. The lot is over 16 feet wide, which allows ample space for your living and dining room. The kitchen was tastefully redone with custom cabinets, granite countertops, and stainless steel appliances. Gas range and high end refrigerator. Upstairs you will find 3 bedrooms and gorgeous full bathroom with glass sliding doors on the shower, modern tile and skylight! Basement is fully finished with brand new washer and dryer included. Complete with half bath in the basement. Come tour today and call 55548 Pine Street your new home!
Location
State PA
County Philadelphia
Area 19143 (19143)
Zoning RM1
Rooms
Basement Fully Finished
Interior
Heating Radiator
Cooling None
Heat Source Natural Gas
Exterior
Water Access N
Accessibility None
Garage N
Building
Story 2
Sewer Public Septic
Water Public
Architectural Style Traditional
Level or Stories 2
Additional Building Above Grade, Below Grade
New Construction N
Schools
School District The School District Of Philadelphia
Others
Senior Community No
Tax ID 604098500
Ownership Fee Simple
SqFt Source Assessor
Acceptable Financing Cash, Conventional, FHA, VA
Listing Terms Cash, Conventional, FHA, VA
Financing Cash,Conventional,FHA,VA
Special Listing Condition Standard
Read Less
Want to know what your home might be worth? Contact us for a FREE valuation!

Our team is ready to help you sell your home for the highest possible price ASAP

Bought with Monica Kramer • Keller Williams Philadelphia
GET MORE INFORMATION





