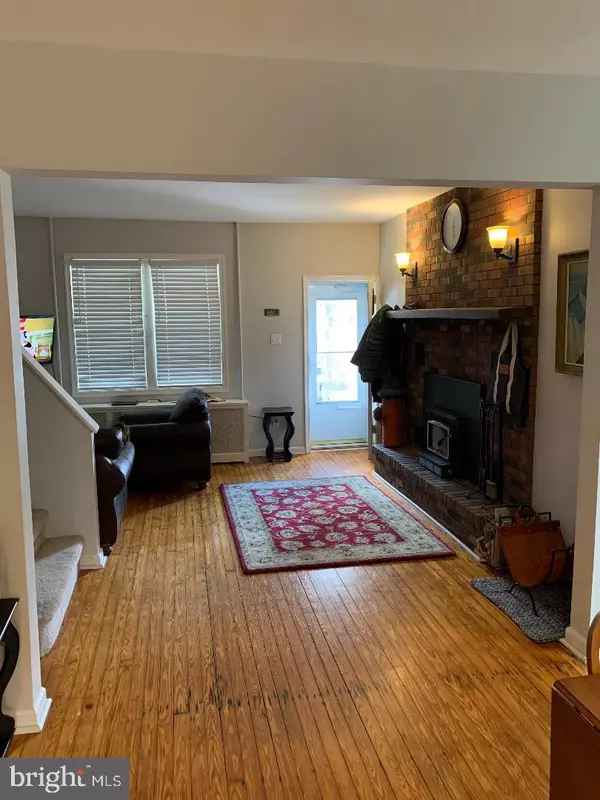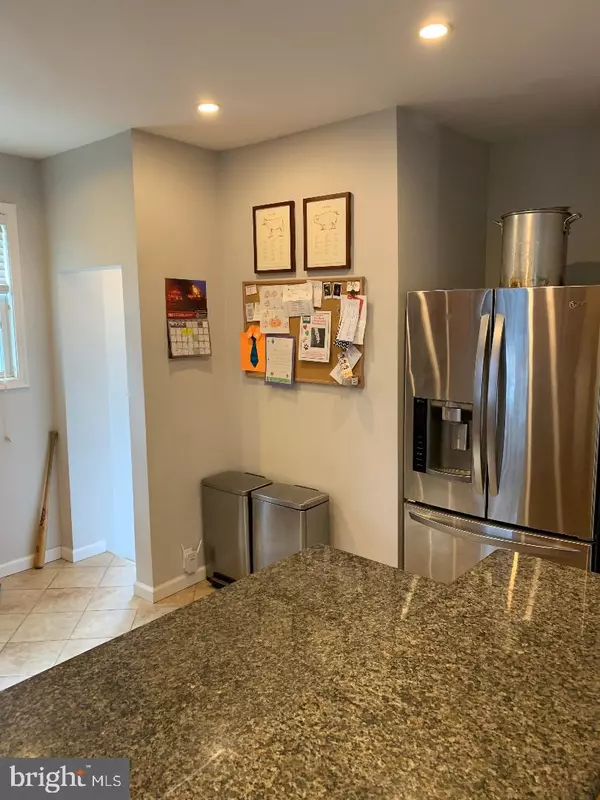$180,000
$180,000
For more information regarding the value of a property, please contact us for a free consultation.
8223 CRAIG ST Philadelphia, PA 19136
3 Beds
1 Bath
1,126 SqFt
Key Details
Sold Price $180,000
Property Type Single Family Home
Sub Type Twin/Semi-Detached
Listing Status Sold
Purchase Type For Sale
Square Footage 1,126 sqft
Price per Sqft $159
Subdivision Holmesburg
MLS Listing ID PAPH876768
Sold Date 04/30/20
Style AirLite
Bedrooms 3
Full Baths 1
HOA Y/N N
Abv Grd Liv Area 1,126
Originating Board BRIGHT
Year Built 1953
Annual Tax Amount $2,422
Tax Year 2020
Lot Size 3,058 Sqft
Acres 0.07
Lot Dimensions 30.50 x 100.25
Property Description
Pride in ownership shows throughout this property. Enter into the living room from the covered front porch that features hardwood flooring and a wood burning stove. The kitchen has all stainless steel appliances and plenty of cabinets. The upper floor has 3 bedrooms and 1 hall bathroom. The front (master) bedroom has a storage closet and another storage area that is combined with the middle bedroom. The basement is unfinished and the concrete floor has been replaced. The outdoors area has a side and rear yard, that has a concrete covered seating area. The garage is in the rear of the property and is accessible through the fence to the common driveway.
Location
State PA
County Philadelphia
Area 19136 (19136)
Zoning RSA3
Rooms
Other Rooms Living Room, Dining Room, Primary Bedroom, Bedroom 2, Bedroom 3, Kitchen, Basement, Bathroom 1
Basement Full, Poured Concrete, Unfinished, Sump Pump
Interior
Interior Features Carpet, Ceiling Fan(s), Dining Area, Tub Shower, Wood Stove
Hot Water Natural Gas
Heating Radiator
Cooling Ceiling Fan(s)
Flooring Hardwood, Carpet
Fireplaces Number 1
Equipment Built-In Microwave, Built-In Range, Dishwasher, Disposal, Dryer, Oven/Range - Gas, Refrigerator, Stainless Steel Appliances, Washer, Water Heater
Furnishings No
Fireplace N
Appliance Built-In Microwave, Built-In Range, Dishwasher, Disposal, Dryer, Oven/Range - Gas, Refrigerator, Stainless Steel Appliances, Washer, Water Heater
Heat Source Natural Gas
Laundry Basement
Exterior
Parking Features Additional Storage Area
Garage Spaces 1.0
Fence Privacy, Vinyl
Utilities Available Cable TV, Electric Available, Natural Gas Available, Phone Connected
Water Access N
Roof Type Flat
Accessibility None
Total Parking Spaces 1
Garage Y
Building
Story 2
Sewer Public Sewer
Water Public
Architectural Style AirLite
Level or Stories 2
Additional Building Above Grade, Below Grade
Structure Type Dry Wall
New Construction N
Schools
Elementary Schools J. Brown Academics Plus School
Middle Schools J. Brown Academics Plus School
High Schools Abraham Lincoln
School District The School District Of Philadelphia
Others
Senior Community No
Tax ID 642069900
Ownership Fee Simple
SqFt Source Estimated
Acceptable Financing Cash, Conventional
Listing Terms Cash, Conventional
Financing Cash,Conventional
Special Listing Condition Standard
Read Less
Want to know what your home might be worth? Contact us for a FREE valuation!

Our team is ready to help you sell your home for the highest possible price ASAP

Bought with Renee M Swillo • BHHS Fox & Roach-Newtown

GET MORE INFORMATION





