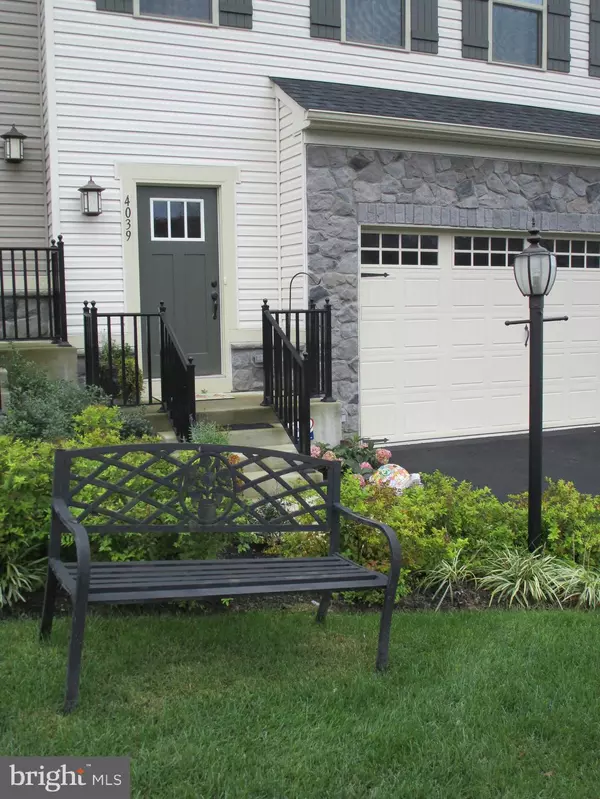$245,000
$239,900
2.1%For more information regarding the value of a property, please contact us for a free consultation.
4039 SILVER CHARM CT Harrisburg, PA 17112
3 Beds
3 Baths
2,472 SqFt
Key Details
Sold Price $245,000
Property Type Townhouse
Sub Type Interior Row/Townhouse
Listing Status Sold
Purchase Type For Sale
Square Footage 2,472 sqft
Price per Sqft $99
Subdivision Stray Winds Farm
MLS Listing ID PADA121806
Sold Date 08/07/20
Style Traditional
Bedrooms 3
Full Baths 2
Half Baths 1
HOA Fees $103/qua
HOA Y/N Y
Abv Grd Liv Area 1,768
Originating Board BRIGHT
Year Built 2016
Annual Tax Amount $4,229
Tax Year 2020
Lot Size 871 Sqft
Acres 0.02
Property Description
This amazing townhome, located in very desirable "The Grove" of the highly-desirable Stray Winds Farm community. The Rosecliff floor plan, built by Ryan Homes in 2016 Central Dauphin schools and extremely close to shopping and entertainment venues. Positioned in the first cul-de-sac area, with unobstructed amazing views, including front entrance of the development. The warm and welcoming entry foyer boasts hardwood floors, a storage closet and a cozy Powder Room. First floor designer interior has 9 ceilings, center Island w/ breakfast bar, upper cabinets and pantry, eat in kitchen with GE appliances that are included in the sale. The Family Room is sizable and flooded with light. A generously-sized Owner's Suite with two walk-in closets, a full Bathroom boasting double vanity sinks w/granite counter-tops. Two functional Bedrooms, a full Hall Bathroom w/tile floor, granite counter-top vanity and a shower/tub combo, PLUS a cozy loft space which could be used for an office area, reading nook or extra play area, you have the convenience of the Laundry Room located on the upper level with washer and dryer included in the sale! The full basement is unfinished and waiting for your personal touches. It includes a 3 piece rough-in for a future full Bathroom, a passive radon system, and a tankless water heater. A 2-Car front entry garage with upgraded carriage garage door, and a flat driveway., Poured concrete walls in the basement. This energy efficient townhome includes natural gas heat NO lawn maintenance or shoveling any snow. Just ready for it's new owner!
Location
State PA
County Dauphin
Area Lower Paxton Twp (14035)
Zoning RESIDENTIAL
Rooms
Other Rooms Living Room, Dining Room, Primary Bedroom, Kitchen, Bathroom 1, Bathroom 2
Basement Full
Main Level Bedrooms 3
Interior
Hot Water Natural Gas
Heating Programmable Thermostat, Heat Pump(s), Energy Star Heating System, Central
Cooling Central A/C
Flooring Carpet
Furnishings No
Heat Source Natural Gas
Laundry Upper Floor
Exterior
Parking Features Garage - Front Entry, Garage Door Opener, Oversized
Garage Spaces 2.0
Utilities Available Cable TV, Natural Gas Available
Water Access N
Roof Type Architectural Shingle
Accessibility None
Attached Garage 2
Total Parking Spaces 2
Garage Y
Building
Story 2
Foundation Concrete Perimeter
Sewer Public Sewer
Water Public
Architectural Style Traditional
Level or Stories 2
Additional Building Above Grade, Below Grade
Structure Type Block Walls,Dry Wall
New Construction N
Schools
Middle Schools Central Dauphin
High Schools Central Dauphin
School District Central Dauphin
Others
HOA Fee Include Lawn Maintenance,Snow Removal,Common Area Maintenance
Senior Community No
Tax ID 35-024-214-000-0000
Ownership Fee Simple
SqFt Source Assessor
Acceptable Financing Cash, Conventional, FHA, VA
Listing Terms Cash, Conventional, FHA, VA
Financing Cash,Conventional,FHA,VA
Special Listing Condition Standard
Read Less
Want to know what your home might be worth? Contact us for a FREE valuation!

Our team is ready to help you sell your home for the highest possible price ASAP

Bought with KEILA VEGA BEY • Turn Key Realty Group
GET MORE INFORMATION





