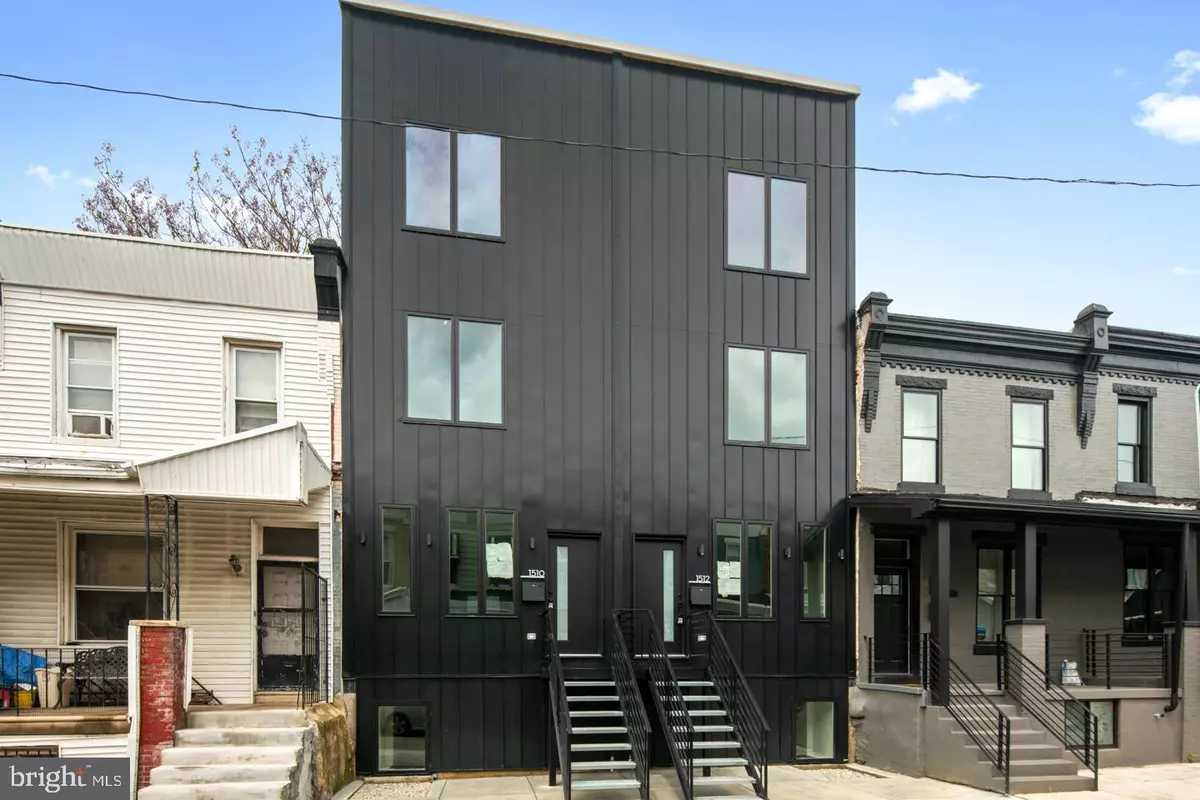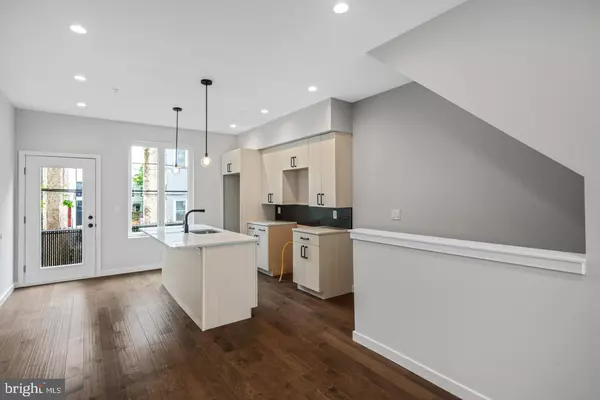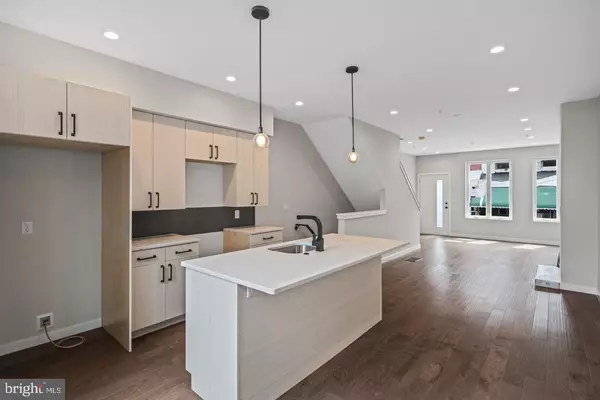$417,500
$425,000
1.8%For more information regarding the value of a property, please contact us for a free consultation.
1512 N HOLLYWOOD ST Philadelphia, PA 19121
4 Beds
3 Baths
2,368 SqFt
Key Details
Sold Price $417,500
Property Type Townhouse
Sub Type Interior Row/Townhouse
Listing Status Sold
Purchase Type For Sale
Square Footage 2,368 sqft
Price per Sqft $176
Subdivision Brewerytown
MLS Listing ID PAPH898630
Sold Date 08/19/20
Style Contemporary,Traditional
Bedrooms 4
Full Baths 3
HOA Y/N N
Abv Grd Liv Area 2,368
Originating Board BRIGHT
Annual Tax Amount $209
Tax Year 2020
Lot Size 770 Sqft
Acres 0.02
Lot Dimensions 15.25 x 50.50
Property Description
Welcome to 1512 N Hollywood St, a brand new, stunningly designed 4 bed, 3 bath home in booming Brewerytown. This is your chance to live in a custom home built by a developer who builds million-dollar homes- but without the million-dollar price tag! You're greeted by a unique corrugated metal facade and stairs leading up to the entry door. The elevated entrance makes for a more private living space lifted above ground level. The open-concept first floor features stunning hardwood floors that continue from the living area, through the dining area and kitchen, and throughout the rest of the home. At 16 feet wide, you'll notice the extra space compared to many other homes in the area. At this price, you won't find a better value on a 16 foot home anywhere in the city! Features of the designer kitchen include wood grain cabinets, white marble countertops, matte black hardware, and your choice of stainless steel or upgraded matte black appliances. Step lights guide the way up the stairs to the second floor and continue all the way up to the roof deck. The second floor features two bedrooms drenched in natural light, a hall bath with penny-tile flooring, and a convenient upstairs laundry room. The master suite spans the entire third floor and offers the biggest master bath you'll find in Brewerytown. The master suite also includes a wet bar and walk-in closet. Enjoy unobstructed Philly skyline views from the expansive roof deck. The fully finished basement offers a fourth bedroom, full bathroom, and additional living/entertaining space. This home is located just a few blocks away from a new commercial corridor on 31st and Master, Girard Ave, 76, and Fairmount. Such an incredible value to take advantage of a rapidly appreciating neighborhood!
Location
State PA
County Philadelphia
Area 19121 (19121)
Zoning RSA5
Rooms
Basement Fully Finished
Interior
Hot Water Electric
Heating Forced Air
Cooling Central A/C
Heat Source Natural Gas
Exterior
Water Access N
Accessibility None
Garage N
Building
Story 3
Sewer Public Sewer
Water Public
Architectural Style Contemporary, Traditional
Level or Stories 3
Additional Building Above Grade, Below Grade
New Construction N
Schools
School District The School District Of Philadelphia
Others
Senior Community No
Tax ID 292259700
Ownership Fee Simple
SqFt Source Assessor
Special Listing Condition Standard
Read Less
Want to know what your home might be worth? Contact us for a FREE valuation!

Our team is ready to help you sell your home for the highest possible price ASAP

Bought with Lisa M Boucher • Space & Company

GET MORE INFORMATION





