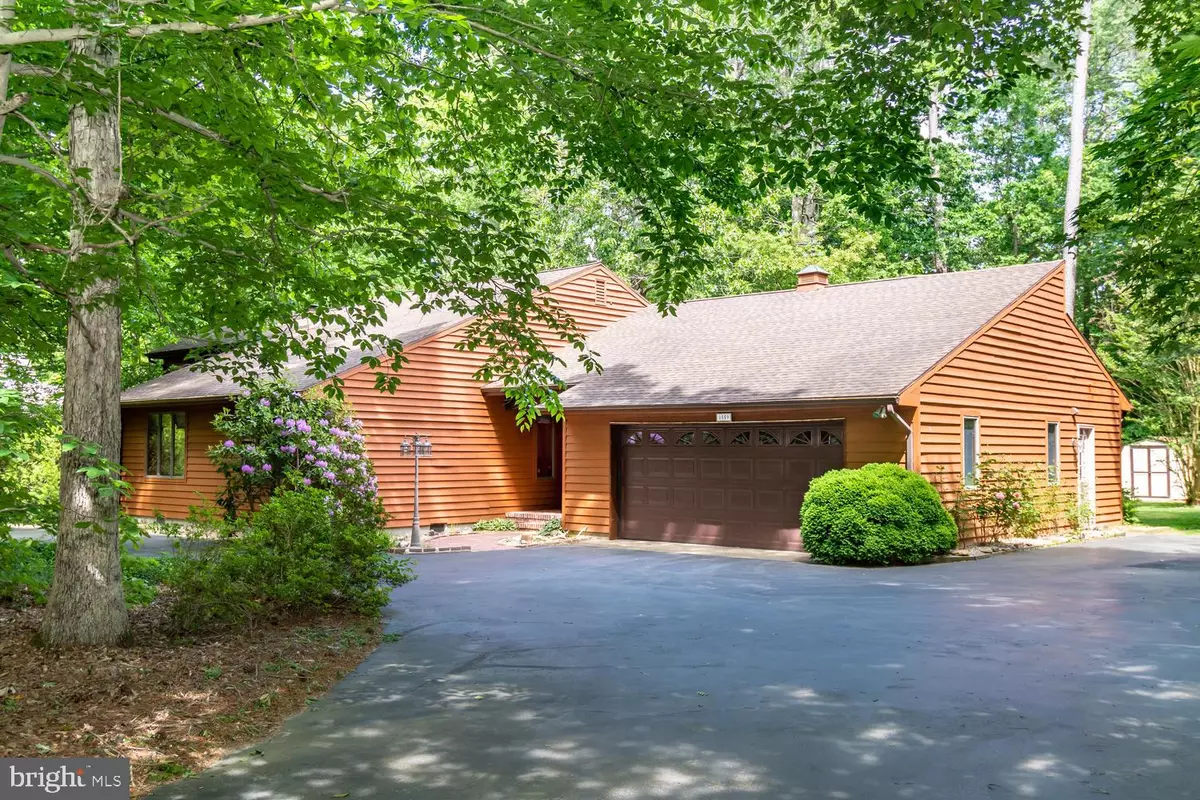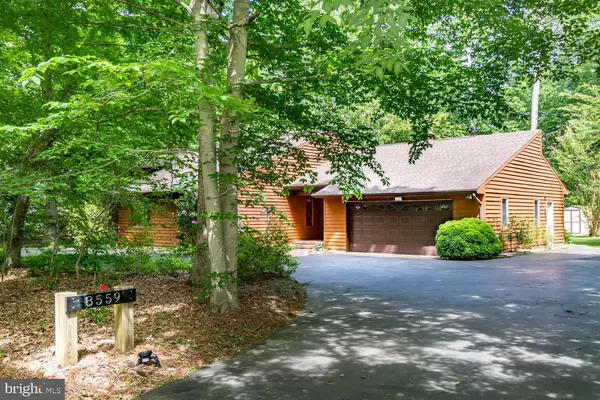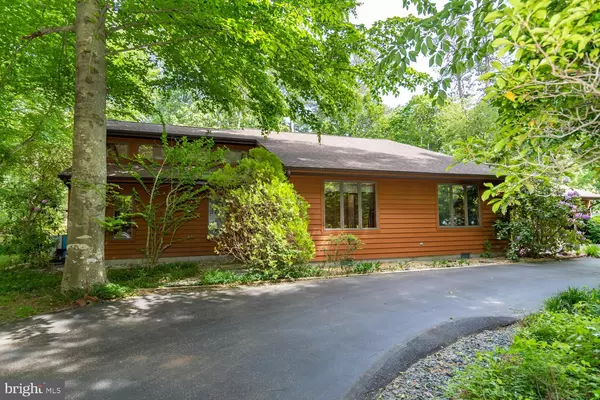$335,000
$348,000
3.7%For more information regarding the value of a property, please contact us for a free consultation.
8559 DOGWOOD BLOSSOM LN Denton, MD 21629
3 Beds
2 Baths
2,324 SqFt
Key Details
Sold Price $335,000
Property Type Single Family Home
Sub Type Detached
Listing Status Sold
Purchase Type For Sale
Square Footage 2,324 sqft
Price per Sqft $144
Subdivision None Available
MLS Listing ID MDCM124062
Sold Date 07/14/20
Style Ranch/Rambler
Bedrooms 3
Full Baths 2
HOA Y/N N
Abv Grd Liv Area 2,324
Originating Board BRIGHT
Year Built 1989
Annual Tax Amount $2,709
Tax Year 2019
Lot Size 0.689 Acres
Acres 0.69
Property Description
Beautiful 2700 square foot 3 bedroom 2 bath contemporary home on .69 beautifully landscaped acres. Great room with pine flooring, fireplace, high ceiling and loft. Large eat-in kitchen with granite countertops and hardwood flooring, pantry and stainless and black appliances. Sunroom/porch with sliding doors and wall heater. Office/den off kitchen. Laundry room with utility sink and washer and dryer. Master bedroom suite includes a large closet , dressing room and bath. Workroom off the 2 car attached garage (24x22), a detached single car garage (24x10) and an additional 8x10 shed. Well landscaped with irrigation system. Gazebo with hot tub and playground set is included . Home has skylights and 2 hot water heaters. Attic access in garage offer ample storage. Propane tank owned by the seller. TV on wall in guest room included and freezer in garage excluded. This is a wonderful must see one owner home. Please view the professional tour: https://thru-the-lens-ivuf.view.property/1605018?idx=1
Location
State MD
County Caroline
Zoning R1
Rooms
Other Rooms Living Room, Dining Room, Primary Bedroom, Bedroom 2, Bedroom 3, Kitchen, Family Room, Den, Foyer, Sun/Florida Room, Laundry, Loft, Workshop, Bathroom 2, Primary Bathroom
Main Level Bedrooms 3
Interior
Interior Features Kitchen - Table Space, Walk-in Closet(s), Wood Floors, Ceiling Fan(s), Kitchen - Eat-In, Pantry
Heating Heat Pump - Gas BackUp, Wall Unit, Heat Pump(s)
Cooling Central A/C, Heat Pump(s)
Fireplaces Number 1
Fireplaces Type Gas/Propane
Equipment Built-In Microwave, Dryer, Washer, Refrigerator, Stove, Dishwasher
Fireplace Y
Appliance Built-In Microwave, Dryer, Washer, Refrigerator, Stove, Dishwasher
Heat Source Electric, Propane - Owned
Laundry Main Floor
Exterior
Parking Features Garage Door Opener
Garage Spaces 3.0
Water Access N
Accessibility Level Entry - Main
Attached Garage 2
Total Parking Spaces 3
Garage Y
Building
Lot Description Trees/Wooded
Story 1
Sewer On Site Septic
Water Well
Architectural Style Ranch/Rambler
Level or Stories 1
Additional Building Above Grade, Below Grade
New Construction N
Schools
School District Caroline County Public Schools
Others
Senior Community No
Tax ID 0603022692
Ownership Fee Simple
SqFt Source Assessor
Special Listing Condition Standard
Read Less
Want to know what your home might be worth? Contact us for a FREE valuation!

Our team is ready to help you sell your home for the highest possible price ASAP

Bought with Linda K Serf • Coldwell Banker Realty
GET MORE INFORMATION





