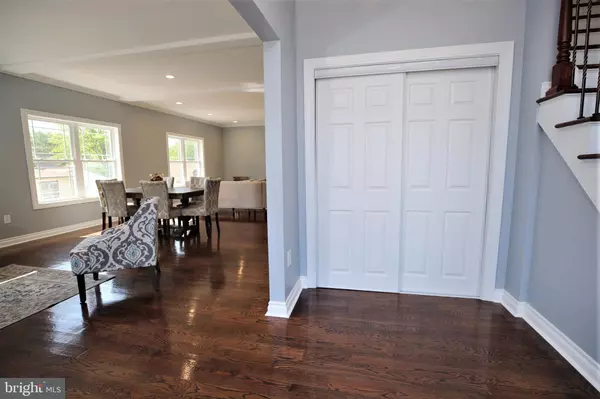$649,000
$659,900
1.7%For more information regarding the value of a property, please contact us for a free consultation.
8 POWELL PL Iselin, NJ 08830
5 Beds
4 Baths
2,733 SqFt
Key Details
Sold Price $649,000
Property Type Single Family Home
Sub Type Detached
Listing Status Sold
Purchase Type For Sale
Square Footage 2,733 sqft
Price per Sqft $237
Subdivision None Avalable
MLS Listing ID NJMX123912
Sold Date 08/20/20
Style Colonial
Bedrooms 5
Full Baths 4
HOA Y/N N
Abv Grd Liv Area 2,733
Originating Board BRIGHT
Year Built 2020
Tax Year 2020
Lot Size 6,200 Sqft
Acres 0.14
Property Description
Welcome to 8 Powell Place! This exquisite New Construction features 5 bedrooms and 4 full bathrooms. Everything is new, top to bottom. They spared no expense when building this home and boasts a spacious, open floor plan, an extraordinary number of upgrades, special touches, and beautiful decor throughout. A wonderful blend of sophistication and comfort - perfect for today s living. Featuring: hardwood flooring and recessed lighting throughout entire home; a dramatic two-story entrance foyer; elegant formal living and dining room with crown moldings; large family room; Gourmet kitchen with stunning marble countertops and a custom tile backsplash, huge marble center island with built in drawers, stainless steel appliances, 42 inch wood cabinets, gas range with range hood and a sizable pantry; private main floor guest suite and full bath with beautiful marble flooring and a stall shower with a stone bottom and gorgeous floor to ceiling marble. Upstairs is just as impressive, boasting a luxurious master bedroom suite with a extravagant master bathroom with soaking tub, seamless glass shower enclosure, custom designer floor to ceiling marble throughout and 2 separate sinks; 2nd Master suite with 2 closets and lavish master bath with stall shower and designer floor to ceiling marble.2 more well-appointed bedrooms and a hall bath completes the upper floor. Also features: a one car garage and full partially finished walk out basement with recessed lighting. With a new construction comes all brand-new appliances including: heating and air, water heater, kitchen appliances and front loader washer and dryer. Conveniently located near Woodbridge Schools, shopping, restaurants and more!CLOSE to NYC Train Station This is an exceptional home and a MUST SEE!
Location
State NJ
County Middlesex
Area Woodbridge Twp (21225)
Zoning R
Rooms
Other Rooms Living Room, Dining Room, Primary Bedroom, Bedroom 2, Bedroom 3, Bedroom 4, Bedroom 5, Kitchen, Family Room, Bathroom 2, Bathroom 3, Primary Bathroom, Full Bath
Basement Partially Finished, Full, Walkout Level
Main Level Bedrooms 1
Interior
Interior Features Kitchen - Island, Recessed Lighting, Floor Plan - Open, Crown Moldings, Kitchen - Gourmet, Pantry, Soaking Tub, Stall Shower, Upgraded Countertops, Wood Floors
Hot Water Natural Gas
Heating Forced Air, Zoned
Cooling Central A/C, Zoned
Flooring Hardwood, Marble
Equipment Dishwasher, Dryer, Exhaust Fan, Microwave, Oven/Range - Gas, Refrigerator, Washer
Appliance Dishwasher, Dryer, Exhaust Fan, Microwave, Oven/Range - Gas, Refrigerator, Washer
Heat Source Natural Gas
Laundry Main Floor
Exterior
Exterior Feature Patio(s)
Parking Features Built In
Garage Spaces 1.0
Water Access N
Accessibility None
Porch Patio(s)
Attached Garage 1
Total Parking Spaces 1
Garage Y
Building
Story 2
Sewer Public Sewer
Water Public
Architectural Style Colonial
Level or Stories 2
Additional Building Above Grade
New Construction Y
Schools
School District Woodbridge Township Public Schools
Others
Senior Community No
Tax ID 25-00440 11-00006
Ownership Fee Simple
SqFt Source Estimated
Special Listing Condition Standard
Read Less
Want to know what your home might be worth? Contact us for a FREE valuation!

Our team is ready to help you sell your home for the highest possible price ASAP

Bought with Kinnar Shah • Century 21 Abrams & Associates, Inc.
GET MORE INFORMATION





