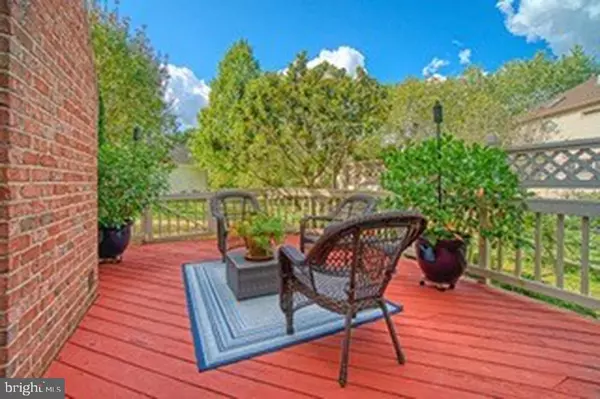$710,000
$699,900
1.4%For more information regarding the value of a property, please contact us for a free consultation.
6202 FARNAM CLUSTER Centreville, VA 20120
4 Beds
4 Baths
4,035 SqFt
Key Details
Sold Price $710,000
Property Type Single Family Home
Sub Type Detached
Listing Status Sold
Purchase Type For Sale
Square Footage 4,035 sqft
Price per Sqft $175
Subdivision Virginia Run
MLS Listing ID VAFX1110808
Sold Date 03/27/20
Style Colonial
Bedrooms 4
Full Baths 3
Half Baths 1
HOA Fees $75/mo
HOA Y/N Y
Abv Grd Liv Area 2,950
Originating Board BRIGHT
Year Built 1989
Annual Tax Amount $7,162
Tax Year 2019
Lot Size 0.322 Acres
Acres 0.32
Property Description
Spacious Elgin Model on cul de sac lot! Over 4,000 sq.ft. of living space! Finished basement. Stately brick front. Gorgeous, updated gourmet kitchen with custom center island, 42-inch cherry cabinets, granite counters, quality stainless steel appliances, bay window, breakfast room & doors to the large rear deck. Private, main level study. Laundry/mudroom off kitchen with front load, LG washer & dryer & walk-in pantry. Private, main level study. Bright, spacious LR & formal DR. FR off kitchen w/Palladian windows & cozy fireplace. Open floorplan. HUGE owner's suite w/2 closets including a walk-in, sitting area & full BA. Luxury, updated en suite owner's bathroom with jetted soaking tub, separate shower with frameless glass surround and custom double bowl vanity w granite counter. Updated upper hall BA & 3 additional upper-level BRs. Finished basement w/expansive rec room, game area bonus room, full bathroom, and storage space. NEWLY REFINISHED hardwood floors on main level. Freshly painted. Crisp, elegant moldings. Many updates to include recently updated A/C, furnace, windows & siding. Low HOA fee includes great amenities! Close to shopping, dining, recreation and major commuter routes!
Location
State VA
County Fairfax
Zoning 030
Direction Southeast
Rooms
Other Rooms Living Room, Dining Room, Primary Bedroom, Sitting Room, Bedroom 2, Bedroom 3, Bedroom 4, Kitchen, Game Room, Family Room, Breakfast Room, Study, Mud Room, Recreation Room, Bonus Room, Primary Bathroom
Basement Fully Finished
Interior
Interior Features Breakfast Area, Carpet, Ceiling Fan(s), Family Room Off Kitchen, Formal/Separate Dining Room, Kitchen - Gourmet, Primary Bath(s), Walk-in Closet(s), Wood Floors
Hot Water Natural Gas
Heating Forced Air, Central, Zoned
Cooling Central A/C, Ceiling Fan(s), Zoned
Flooring Hardwood, Carpet, Ceramic Tile
Fireplaces Number 1
Fireplaces Type Mantel(s)
Equipment Cooktop, Disposal, Dishwasher, Dryer, Icemaker, Microwave, Oven - Wall, Refrigerator, Washer, Water Heater
Fireplace Y
Window Features Double Pane,Skylights,Palladian
Appliance Cooktop, Disposal, Dishwasher, Dryer, Icemaker, Microwave, Oven - Wall, Refrigerator, Washer, Water Heater
Heat Source Natural Gas
Laundry Main Floor
Exterior
Exterior Feature Deck(s)
Parking Features Garage - Front Entry, Garage Door Opener
Garage Spaces 2.0
Amenities Available Common Grounds, Jog/Walk Path, Pool - Outdoor, Tennis Courts, Tot Lots/Playground, Community Center
Water Access N
Accessibility None
Porch Deck(s)
Attached Garage 2
Total Parking Spaces 2
Garage Y
Building
Lot Description Cul-de-sac, Front Yard, Rear Yard
Story 3+
Sewer Public Sewer
Water Public
Architectural Style Colonial
Level or Stories 3+
Additional Building Above Grade, Below Grade
Structure Type Dry Wall,9'+ Ceilings
New Construction N
Schools
Elementary Schools Virginia Run
Middle Schools Stone
High Schools Westfield
School District Fairfax County Public Schools
Others
HOA Fee Include Common Area Maintenance,Pool(s),Snow Removal,Trash
Senior Community No
Tax ID 0534 08 0541
Ownership Fee Simple
SqFt Source Assessor
Special Listing Condition Standard
Read Less
Want to know what your home might be worth? Contact us for a FREE valuation!

Our team is ready to help you sell your home for the highest possible price ASAP

Bought with Walter J Rojas • NBI Realty, LLC
GET MORE INFORMATION





