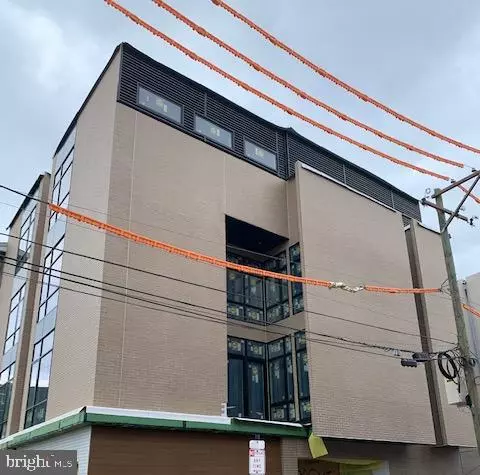$1,625,000
$1,690,000
3.8%For more information regarding the value of a property, please contact us for a free consultation.
606 S 13TH ST Philadelphia, PA 19147
4 Beds
6 Baths
4,700 SqFt
Key Details
Sold Price $1,625,000
Property Type Townhouse
Sub Type Interior Row/Townhouse
Listing Status Sold
Purchase Type For Sale
Square Footage 4,700 sqft
Price per Sqft $345
Subdivision Washington Sq West
MLS Listing ID PAPH825112
Sold Date 01/08/21
Style Contemporary
Bedrooms 4
Full Baths 4
Half Baths 2
HOA Y/N N
Abv Grd Liv Area 4,700
Originating Board BRIGHT
Annual Tax Amount $3,687
Tax Year 2020
Lot Size 1,208 Sqft
Acres 0.03
Lot Dimensions 20.00 x 60.42
Property Description
Coming soon! You won't want to miss this soon-to-be four bed, four full and two half bath row home located in the Washington Square West neighborhood of South Philly. This 4,700 sq.ft. home will boast a two-car garage, three camera system with recorder wifi enabled, 8 ft. doors throughout, metal floating staircase with 2 wood treads, hardwood floors - 5 , Thermador appliances with built-in coffee machine, wet bar in basement with beverage refrigerator, Nu Heat in master bath floor, Ring Wifi doorbell, Wifi enabled thermostat, in-wall speakers in master bedroom, living room, kitchen, dining room and media room, wifi enabled light switches, exterior lights, modern gas fireplace in living room with glass pebbles and color changing LED lights, modern soaking tub in master bedroom, 200 amp electrical service, solid wood garage doors factory finished, electric garage door opener, tray ceiling throughout to have LED lighting, pre-wired for internet, phone and cable, high-end European bath fixtures. upgraded energy Eff Dual Heating and Cooling system with four zones, finished lower level with media room and full bath, handmade custom kitchens and bathroom vanities, quartz or granite countertops, extra large Pella windows, 8 doors, roof top deck, six stop Elevator, rear yard, Security and intercom system and 9 and 10 ft ceilings. The home also has a 10 year tax abatement and early buyers will be able to customize their home and hand pick their own finishes! Located within minutes of all the shopping and entertainment that South St has to offer and only blocks from both Whole Foods, ACME and public transportation, this gem won t last long so make your appointment today to own your custom dream home!
Location
State PA
County Philadelphia
Area 19147 (19147)
Zoning CMX2
Rooms
Other Rooms Living Room, Dining Room, Primary Bedroom, Bedroom 2, Bedroom 3, Kitchen, Family Room, Basement, Foyer, Bedroom 1, Bathroom 1, Bathroom 2, Bathroom 3, Primary Bathroom, Half Bath
Basement Fully Finished
Main Level Bedrooms 1
Interior
Interior Features Elevator, Walk-in Closet(s), Breakfast Area, Kitchen - Island, Recessed Lighting, Sprinkler System, Wet/Dry Bar
Hot Water Other
Heating Forced Air, Zoned
Cooling Central A/C, Zoned
Fireplace N
Heat Source Natural Gas
Exterior
Exterior Feature Balconies- Multiple, Roof
Parking Features Garage - Front Entry, Garage Door Opener, Oversized, Covered Parking
Garage Spaces 2.0
Water Access N
Accessibility Elevator
Porch Balconies- Multiple, Roof
Attached Garage 2
Total Parking Spaces 2
Garage Y
Building
Lot Description Rear Yard
Story 3
Sewer Public Sewer
Water Public
Architectural Style Contemporary
Level or Stories 3
Additional Building Above Grade, Below Grade
New Construction Y
Schools
School District The School District Of Philadelphia
Others
Senior Community No
Tax ID 023285310
Ownership Fee Simple
SqFt Source Assessor
Security Features Security System,Smoke Detector,Sprinkler System - Indoor
Special Listing Condition Standard
Read Less
Want to know what your home might be worth? Contact us for a FREE valuation!

Our team is ready to help you sell your home for the highest possible price ASAP

Bought with Tracy Washinsky • Space & Company

GET MORE INFORMATION





