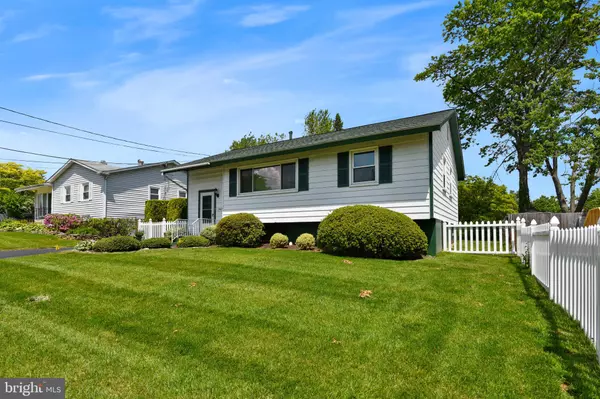$429,000
$424,750
1.0%For more information regarding the value of a property, please contact us for a free consultation.
13423 TANGIER PL Rockville, MD 20853
4 Beds
2 Baths
1,560 SqFt
Key Details
Sold Price $429,000
Property Type Single Family Home
Sub Type Detached
Listing Status Sold
Purchase Type For Sale
Square Footage 1,560 sqft
Price per Sqft $275
Subdivision Wheaton Woods
MLS Listing ID MDMC707924
Sold Date 07/14/20
Style Split Foyer
Bedrooms 4
Full Baths 2
HOA Y/N N
Abv Grd Liv Area 1,066
Originating Board BRIGHT
Year Built 1959
Annual Tax Amount $3,806
Tax Year 2019
Lot Size 6,900 Sqft
Acres 0.16
Property Description
Well maintained and well cared for home has been in the family for 60 years! This 4 bedrooms, 2 full bathrooms, with finished lower level is a great home in a perfect location. Location, Location, Location! Just minutes from the Aspen Hill Shopping Center and Rockville Town Center. BRAND NEW ROOF APRIL 2020! Living Room, Breakfast Nook/Dining area and three upper bedrooms are carpeted, however the original golden colored oak hardwood flooring are underneath. Renovated Kitchen with light colored cabinetry, beautiful backsplash and Stainless Steel appliances with rich warm colored laminated flooring. FABULOUS! Kitchen has entry onto a lovely deck. Renovated upper level bathroom with designer tile and lighting. Finished lower level has a Den and a bonus room that can be used as a Home Office/Zoom Room, there is also an extra bedroom and large full bathroom as well. Large laundry/utility room with lots of storage and exit to outside backyard. Spacious well maintained fenced yard with shed. This Home is Move In Ready and Waiting for YOU!
Location
State MD
County Montgomery
Zoning R60
Rooms
Other Rooms Living Room, Bedroom 2, Bedroom 3, Kitchen, Den, Breakfast Room, Bedroom 1, Laundry, Office, Storage Room, Utility Room, Bathroom 1, Full Bath, Additional Bedroom
Basement Connecting Stairway, Daylight, Partial, Side Entrance, Fully Finished
Main Level Bedrooms 3
Interior
Interior Features Breakfast Area, Entry Level Bedroom, Floor Plan - Traditional
Hot Water Natural Gas
Heating Forced Air
Cooling Central A/C
Flooring Fully Carpeted
Equipment Dishwasher, Disposal, Exhaust Fan, Oven/Range - Gas, Stainless Steel Appliances, Refrigerator, Dryer, Washer
Fireplace N
Appliance Dishwasher, Disposal, Exhaust Fan, Oven/Range - Gas, Stainless Steel Appliances, Refrigerator, Dryer, Washer
Heat Source Natural Gas
Exterior
Water Access N
Roof Type Asphalt
Accessibility 32\"+ wide Doors
Garage N
Building
Story 2
Sewer Public Sewer
Water Public
Architectural Style Split Foyer
Level or Stories 2
Additional Building Above Grade, Below Grade
Structure Type Dry Wall,Paneled Walls
New Construction N
Schools
School District Montgomery County Public Schools
Others
Senior Community No
Tax ID 161301272274
Ownership Fee Simple
SqFt Source Assessor
Acceptable Financing Cash, Conventional, FHA
Listing Terms Cash, Conventional, FHA
Financing Cash,Conventional,FHA
Special Listing Condition Standard
Read Less
Want to know what your home might be worth? Contact us for a FREE valuation!

Our team is ready to help you sell your home for the highest possible price ASAP

Bought with Nancy W Gonzalez • HomeSmart

GET MORE INFORMATION





