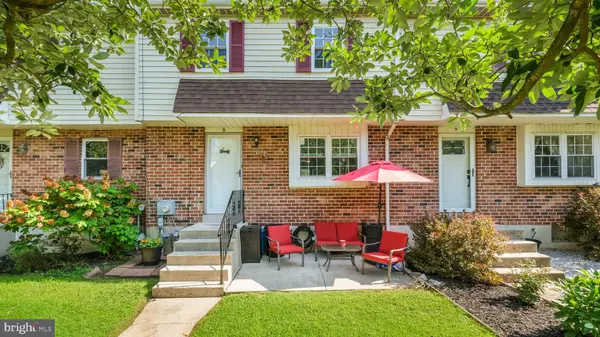$229,900
$229,900
For more information regarding the value of a property, please contact us for a free consultation.
8 COLONIAL CIR Aston, PA 19014
3 Beds
2 Baths
1,360 SqFt
Key Details
Sold Price $229,900
Property Type Townhouse
Sub Type Interior Row/Townhouse
Listing Status Sold
Purchase Type For Sale
Square Footage 1,360 sqft
Price per Sqft $169
Subdivision None Available
MLS Listing ID PADE524632
Sold Date 10/01/20
Style Colonial
Bedrooms 3
Full Baths 1
Half Baths 1
HOA Fees $40/mo
HOA Y/N Y
Abv Grd Liv Area 1,360
Originating Board BRIGHT
Year Built 1983
Annual Tax Amount $4,147
Tax Year 2019
Lot Size 2,091 Sqft
Acres 0.05
Lot Dimensions 20.00 x 103.00
Property Description
THIS HOME IS NOW BACK ON THE MARKET...... The Buyer has decided that this home is not for him, so now you have a chance to purchase this delightful home in Colonial Village..... A home inspection was done by the Buyer and the few minor items found have been fixed. See the Inspector's Report and repair invoice for those repair items completed under DOCUMENTS .......... Welcome to Colonial Village in central Aston. Walk to restaurants, shopping, transportation, many amenities nearby. This home has been very well maintained and improved by the current owner. Newer kitchen, flooring, bathrooms have been updated. Facing due south, very bright and sunny coming in the newer windows. Heat and air conditioning , both inside and out were replaced in 2018, hot water heater,kitchen appliances, attic stairs, all installed recently. Half of the basement is finished, with a free standing gas stove for added warmth in the cold weather, all with an outside exit to a fenced rear yard. Large storage area in unfinished portion of basement.
Location
State PA
County Delaware
Area Aston Twp (10402)
Zoning RES
Direction South
Rooms
Basement Full
Main Level Bedrooms 3
Interior
Hot Water Natural Gas
Heating Forced Air
Cooling Central A/C
Fireplace N
Heat Source Natural Gas
Exterior
Fence Partially
Utilities Available Electric Available, Natural Gas Available
Water Access N
Accessibility None
Garage N
Building
Story 2
Sewer Public Sewer
Water Public
Architectural Style Colonial
Level or Stories 2
Additional Building Above Grade
New Construction N
Schools
High Schools Sun Valley
School District Penn-Delco
Others
Pets Allowed Y
HOA Fee Include Other
Senior Community No
Tax ID 02-00-00384-07
Ownership Fee Simple
SqFt Source Assessor
Acceptable Financing Cash, Conventional
Listing Terms Cash, Conventional
Financing Cash,Conventional
Special Listing Condition Standard
Pets Allowed No Pet Restrictions
Read Less
Want to know what your home might be worth? Contact us for a FREE valuation!

Our team is ready to help you sell your home for the highest possible price ASAP

Bought with Elizabeth L Mckee • Long & Foster Real Estate, Inc.

GET MORE INFORMATION





