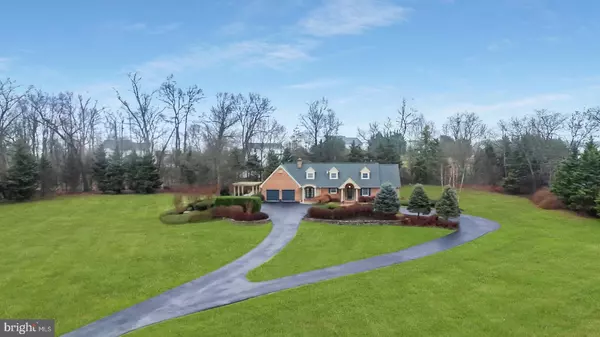$655,000
$649,500
0.8%For more information regarding the value of a property, please contact us for a free consultation.
5217 FAIRGREENE WAY Ijamsville, MD 21754
4 Beds
5 Baths
3,256 SqFt
Key Details
Sold Price $655,000
Property Type Single Family Home
Sub Type Detached
Listing Status Sold
Purchase Type For Sale
Square Footage 3,256 sqft
Price per Sqft $201
Subdivision The Greens
MLS Listing ID MDFR258314
Sold Date 03/31/20
Style Traditional,Raised Ranch/Rambler
Bedrooms 4
Full Baths 2
Half Baths 3
HOA Y/N N
Abv Grd Liv Area 2,256
Originating Board BRIGHT
Year Built 1986
Annual Tax Amount $6,708
Tax Year 2019
Lot Size 2.710 Acres
Acres 2.71
Property Description
This gorgeous home is located in The Greens subdivision backing to Holly Hills golf course neighborhood. Drive up to the circular driveway and enter into a home showing all the bells and whistles. The first floor has hardwoods, tile and beautiful millwork throughout the main floor. The kitchen with custom cabinetry, granite counter tops and lots of counter space including a counter top bar opens into the family room with two entrances from the front and back with the back leading to a screened-in porch. The main floor also includes the living room which opens to the screened-in porch and a separate dining room. Enjoy the main floor master bedroom which has a large walk-in closet along with a luxurious master bath. Upstairs you will find 3 additional bedrooms with a full bath. Extend your entertaining to the lower level a large room with a built-in wet bar. There is a 3rd half bath along with another room currently used as a personal gym. This home comes with a full house generator.
Location
State MD
County Frederick
Zoning R1
Rooms
Basement Fully Finished, Interior Access, Outside Entrance, Walkout Stairs
Main Level Bedrooms 1
Interior
Heating Heat Pump(s), Zoned
Cooling Central A/C, Zoned
Fireplaces Number 1
Fireplace Y
Heat Source Electric
Exterior
Parking Features Garage - Front Entry, Garage Door Opener
Garage Spaces 2.0
Water Access N
Accessibility None
Attached Garage 2
Total Parking Spaces 2
Garage Y
Building
Story 3+
Sewer Community Septic Tank, Private Septic Tank
Water Well
Architectural Style Traditional, Raised Ranch/Rambler
Level or Stories 3+
Additional Building Above Grade, Below Grade
New Construction N
Schools
School District Frederick County Public Schools
Others
Senior Community No
Tax ID 1109270523
Ownership Fee Simple
SqFt Source Assessor
Special Listing Condition Standard
Read Less
Want to know what your home might be worth? Contact us for a FREE valuation!

Our team is ready to help you sell your home for the highest possible price ASAP

Bought with Ritchie G Veverka • Mackintosh, Inc.
GET MORE INFORMATION





