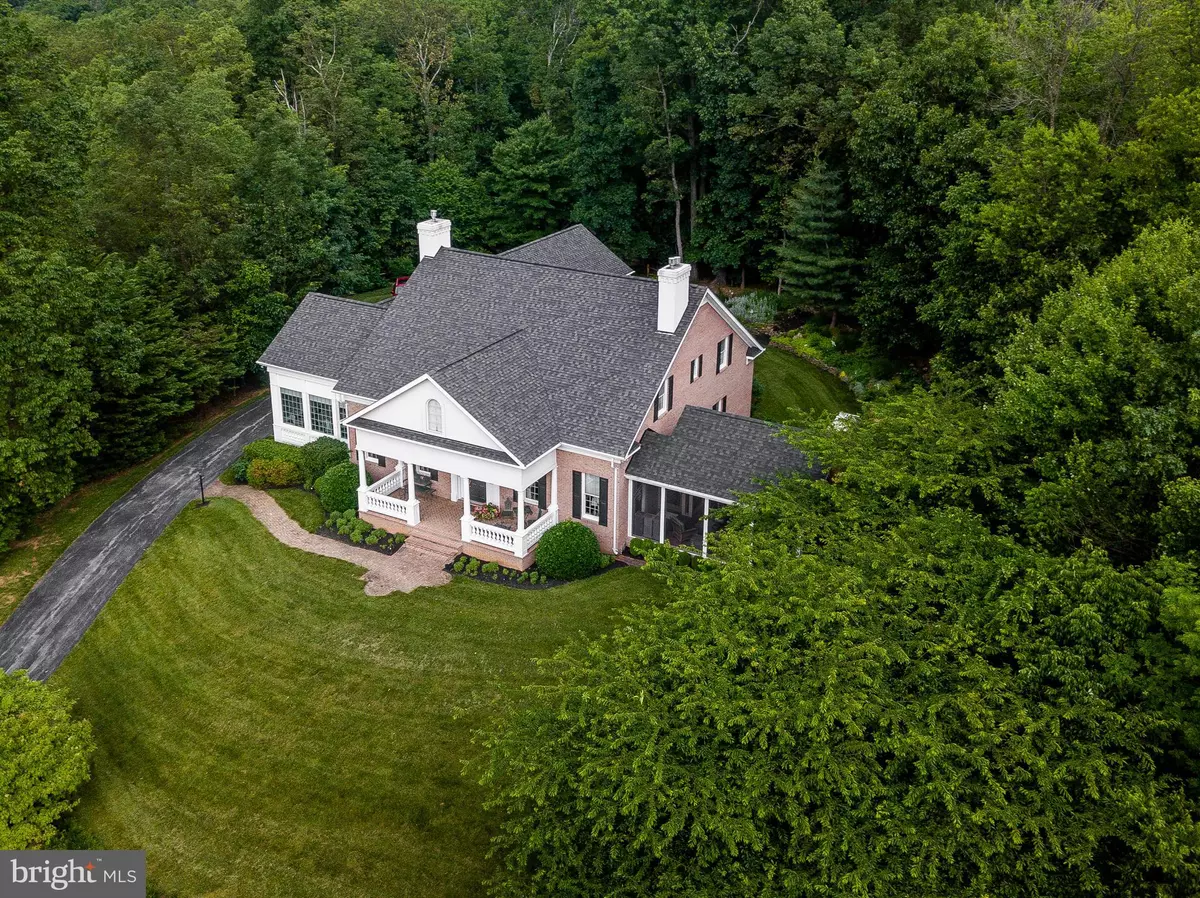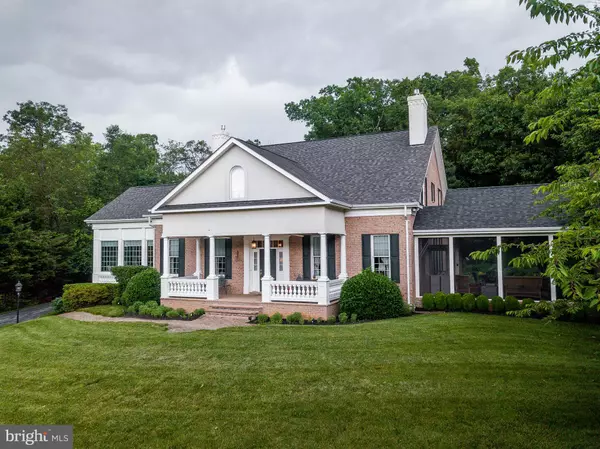$630,000
$648,000
2.8%For more information regarding the value of a property, please contact us for a free consultation.
10104 SCOUTS CIR Walkersville, MD 21793
4 Beds
6 Baths
6,002 SqFt
Key Details
Sold Price $630,000
Property Type Single Family Home
Sub Type Detached
Listing Status Sold
Purchase Type For Sale
Square Footage 6,002 sqft
Price per Sqft $104
Subdivision Scouts Knoll
MLS Listing ID MDFR247146
Sold Date 01/31/20
Style Colonial
Bedrooms 4
Full Baths 4
Half Baths 2
HOA Y/N N
Abv Grd Liv Area 3,488
Originating Board BRIGHT
Year Built 2002
Annual Tax Amount $7,078
Tax Year 2018
Lot Size 1.900 Acres
Acres 1.9
Property Description
Back on the market! Pending final signatures on release. DON'T MISS YOUR CHANCE! Absolutely Fabulous Home!! *****TOTAL FINISHED SQ FT APPROXIMATELY 6002!******* YOU REALLY MUST SEE TO APPRECIATE THE FINE QUALITY!! EVERY detail was taken into consideration!! Once in a rare while will a truly MAGNIFICENT home such as this be available!! Custom built WITHOUT COMPROMISE! Built by owner, one owner! This home reflects only the very best! 3 car garage. 4 gas fireplaces. Potting shed. Screened in room with wood fire place. Gourmet kitchen. Pantry. One front staircase and one rear staircase. Be prepared to be WOWED by the recreation room, this area is sure to offer hours and hours of entertainment! Wine cellar decorated to look like it is in Italy and a secret room is off of the wine cellar! Gorgeous grounds planted with perennials, which means the plants return each year with little to no maintenance. All this and so MUCH MORE!! This home is nicely situated on 1.9 acres. If you promised yourself the best in life, you can keep that promise in this home! MUST see the full Home Information Sheet for all the features and inclusions, (Home Information Sheet dated 8/19/19 will detail the inclusions, please include with your offer) you will not believe ALL that comes with the purchase of this home, read the Home Information Sheet!!
Location
State MD
County Frederick
Zoning RESIDENTIAL
Rooms
Other Rooms Living Room, Dining Room, Primary Bedroom, Bedroom 2, Bedroom 3, Kitchen, Family Room, Basement, Foyer, Bedroom 1, Sun/Florida Room, Laundry, Other, Screened Porch
Basement Other
Main Level Bedrooms 1
Interior
Interior Features Attic, Attic/House Fan, Bar, Breakfast Area, Ceiling Fan(s), Central Vacuum, Chair Railings, Crown Moldings, Dining Area, Double/Dual Staircase, Entry Level Bedroom, Exposed Beams, Family Room Off Kitchen, Floor Plan - Traditional, Formal/Separate Dining Room, Kitchen - Gourmet, Kitchen - Island, Kitchenette, Primary Bath(s), Pantry, Recessed Lighting, Walk-in Closet(s), Wet/Dry Bar, Window Treatments, Wine Storage, Wood Floors, Skylight(s), Carpet, Built-Ins, Butlers Pantry, Other
Heating Heat Pump - Oil BackUp, Zoned
Cooling Ceiling Fan(s), Attic Fan, Central A/C
Fireplaces Number 2
Fireplaces Type Gas/Propane, Fireplace - Glass Doors, Mantel(s), Heatilator, Wood
Equipment Built-In Microwave, Cooktop, Dishwasher, Disposal, Exhaust Fan, Oven - Wall, Refrigerator, Icemaker, Dryer, Washer, Dryer - Electric, Dryer - Front Loading
Furnishings Partially
Fireplace Y
Window Features Screens
Appliance Built-In Microwave, Cooktop, Dishwasher, Disposal, Exhaust Fan, Oven - Wall, Refrigerator, Icemaker, Dryer, Washer, Dryer - Electric, Dryer - Front Loading
Heat Source Oil, Propane - Owned
Laundry Main Floor
Exterior
Exterior Feature Porch(es), Enclosed, Screened
Parking Features Garage - Side Entry
Garage Spaces 6.0
Water Access N
Roof Type Asphalt
Accessibility Other
Porch Porch(es), Enclosed, Screened
Attached Garage 3
Total Parking Spaces 6
Garage Y
Building
Lot Description Rear Yard, Secluded
Story 3+
Sewer Septic = # of BR
Water Well
Architectural Style Colonial
Level or Stories 3+
Additional Building Above Grade, Below Grade
Structure Type 2 Story Ceilings,9'+ Ceilings,Dry Wall
New Construction N
Schools
School District Frederick County Public Schools
Others
Senior Community No
Tax ID 1113307059
Ownership Fee Simple
SqFt Source Estimated
Acceptable Financing Conventional, Cash, Negotiable, VA
Horse Property N
Listing Terms Conventional, Cash, Negotiable, VA
Financing Conventional,Cash,Negotiable,VA
Special Listing Condition Standard
Read Less
Want to know what your home might be worth? Contact us for a FREE valuation!

Our team is ready to help you sell your home for the highest possible price ASAP

Bought with Stacy M Allwein • Century 21 Redwood Realty

GET MORE INFORMATION





