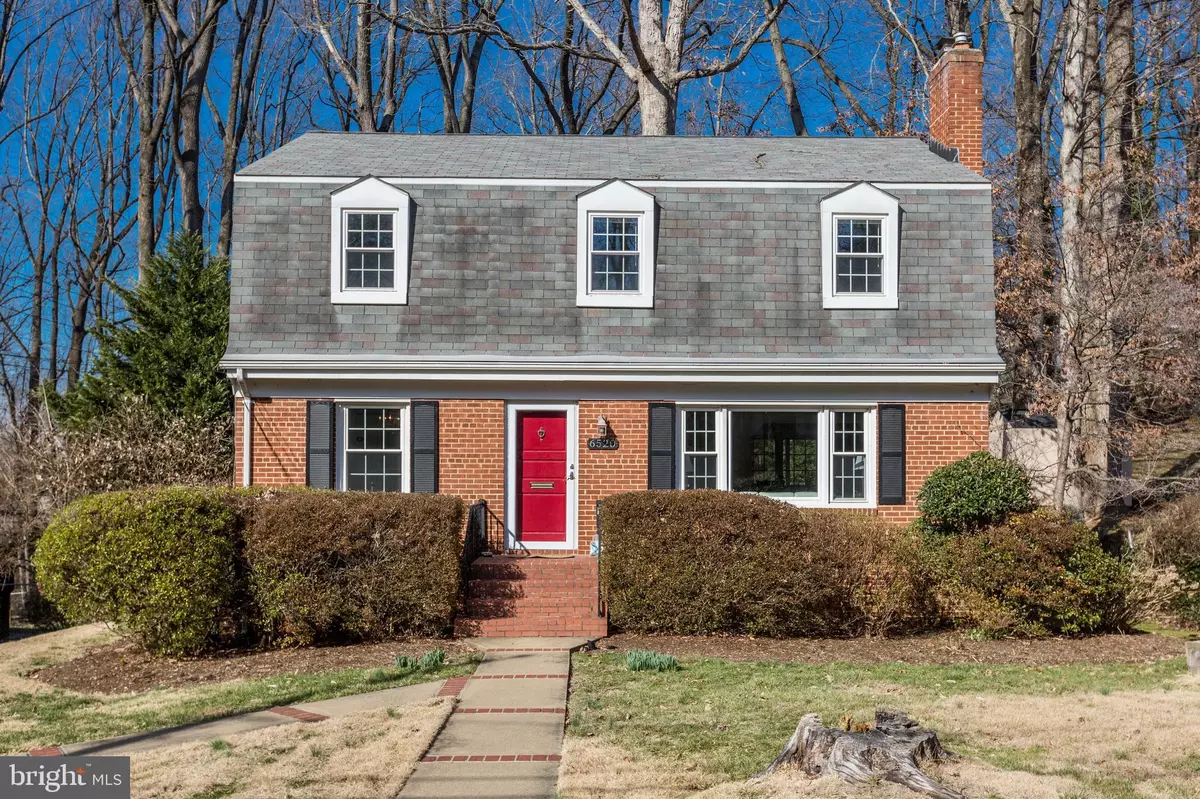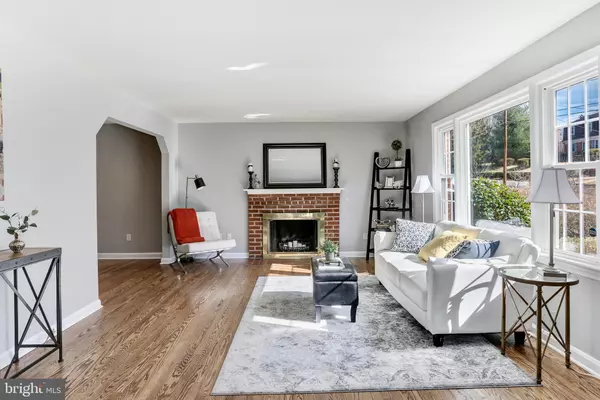$702,850
$674,999
4.1%For more information regarding the value of a property, please contact us for a free consultation.
6520 OAKWOOD DR Falls Church, VA 22041
4 Beds
3 Baths
2,318 SqFt
Key Details
Sold Price $702,850
Property Type Single Family Home
Sub Type Detached
Listing Status Sold
Purchase Type For Sale
Square Footage 2,318 sqft
Price per Sqft $303
Subdivision Barcroft Hills
MLS Listing ID VAFX1108848
Sold Date 03/17/20
Style Dutch
Bedrooms 4
Full Baths 3
HOA Y/N N
Abv Grd Liv Area 1,836
Originating Board BRIGHT
Year Built 1954
Annual Tax Amount $7,527
Tax Year 2019
Lot Size 0.308 Acres
Acres 0.31
Property Description
**All offers due on Monday, February 24th, by 3pm** Welcome to 6520 Oakwood Drive! Nestled in the sought-after Barcroft Hills neighborhood of Falls Church, this 4-bedroom, 3-bathroom single family home sits on over a quarter acre of wooded land, surrounded by tall, majestic trees. This beautifully updated home boasts over 2,700 square feet with freshly stained and refinished hardwood floors; new paint throughout; a wood burning fireplace with a brick hearth; a lovely screened in porch, situated right off the kitchen; and a large deck with an incredible view of the secluded fenced in backyard an entertainer s delight! The gourmet kitchen features granite countertops with stainless steel appliances; a gas range, which is ideal for cooking; and a bright, open dining area. Recent renovations and upgrades include a newly added walk-in closet in the master bedroom, fully updated upper level bathroom, and a spacious finished basement with a brand new full bathroom and laundry room. You can walk to Lake Barcroft in less than 10 minutes perfect for a beautiful summer day!
Location
State VA
County Fairfax
Zoning 120
Rooms
Other Rooms Primary Bedroom, Bedroom 2, Bedroom 3, Bedroom 4, Full Bath
Basement Improved
Main Level Bedrooms 1
Interior
Interior Features Combination Kitchen/Dining, Dining Area, Entry Level Bedroom, Kitchen - Gourmet, Upgraded Countertops, Walk-in Closet(s), Wood Floors, Breakfast Area
Hot Water Natural Gas
Heating Central
Cooling Central A/C
Fireplaces Number 1
Fireplaces Type Mantel(s)
Equipment Built-In Microwave, Dishwasher, Disposal, Icemaker, Microwave, Oven - Single, Refrigerator, Stainless Steel Appliances, Water Heater
Fireplace Y
Appliance Built-In Microwave, Dishwasher, Disposal, Icemaker, Microwave, Oven - Single, Refrigerator, Stainless Steel Appliances, Water Heater
Heat Source Natural Gas
Exterior
Exterior Feature Deck(s), Porch(es), Screened
Fence Fully
Water Access N
View Garden/Lawn, Trees/Woods
Accessibility None
Porch Deck(s), Porch(es), Screened
Garage N
Building
Lot Description Backs to Trees, Rear Yard, Trees/Wooded
Story 3+
Sewer Public Sewer
Water Public
Architectural Style Dutch
Level or Stories 3+
Additional Building Above Grade, Below Grade
New Construction N
Schools
Elementary Schools Belvedere
Middle Schools Glasgow
High Schools Justice
School District Fairfax County Public Schools
Others
Senior Community No
Tax ID 0604 12 0287
Ownership Fee Simple
SqFt Source Assessor
Special Listing Condition Standard
Read Less
Want to know what your home might be worth? Contact us for a FREE valuation!

Our team is ready to help you sell your home for the highest possible price ASAP

Bought with Karina B Srebrow • Beltran & Associates Realty LLC

GET MORE INFORMATION





