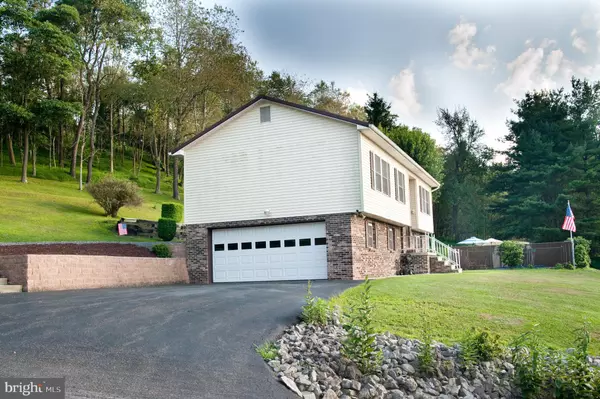$152,900
$152,900
For more information regarding the value of a property, please contact us for a free consultation.
24419 WHIPPORWILL LN SW Westernport, MD 21562
3 Beds
3 Baths
1,443 SqFt
Key Details
Sold Price $152,900
Property Type Single Family Home
Sub Type Detached
Listing Status Sold
Purchase Type For Sale
Square Footage 1,443 sqft
Price per Sqft $105
Subdivision None Available
MLS Listing ID MDAL134906
Sold Date 09/23/20
Style Split Level
Bedrooms 3
Full Baths 2
Half Baths 1
HOA Y/N N
Abv Grd Liv Area 1,098
Originating Board BRIGHT
Year Built 1990
Annual Tax Amount $1,218
Tax Year 2020
Lot Size 0.945 Acres
Acres 0.95
Property Description
ENJOY THE VAST SUNSETS FROM THE FRONT WINDOW OR WHILE RELAXING IN YOUR IN-GROUND POOL - VAST VIES OF WOODS & WILDLIFE - THIS BEAUTIFUL HOME FEATURES A DOUBLE LOT - 2 CAR GARAGE - FAM RM OPENING TO POL WITH A NEW POOL PUMP - A GAZEBO RETREAT AREA OVER LOOKS THE POOL & MOUNTAINS FROM - PLUS A REAR COVERED DECK WITH PRIVACY - LOCATED 30 MINUTES THE WISP SKI RESORT OR DEEP CREEK LAKE PLUS EASY ACCESS TO KEYSER WV - VERY NICE HOME WITH LOTS TO OFFER
Location
State MD
County Allegany
Area Sw Allegany - Allegany County (Mdal9)
Zoning RESID
Rooms
Other Rooms Living Room, Primary Bedroom, Bedroom 2, Bedroom 3, Kitchen, Family Room, Laundry, Primary Bathroom
Basement Partial, Partially Finished, Walkout Level, Windows
Main Level Bedrooms 3
Interior
Interior Features Ceiling Fan(s), Combination Kitchen/Dining, Dining Area, Kitchen - Eat-In, Primary Bath(s), Window Treatments
Hot Water Electric
Heating Baseboard - Electric
Cooling Ceiling Fan(s)
Flooring Carpet, Vinyl
Equipment Disposal, Dryer, Exhaust Fan, Refrigerator, Stove, Washer, Water Heater
Fireplace N
Window Features Double Pane
Appliance Disposal, Dryer, Exhaust Fan, Refrigerator, Stove, Washer, Water Heater
Heat Source Electric
Laundry Basement
Exterior
Parking Features Basement Garage, Garage - Front Entry
Garage Spaces 2.0
Fence Partially
Pool In Ground
Water Access N
View Mountain
Roof Type Metal
Street Surface Black Top,Paved
Accessibility None
Attached Garage 2
Total Parking Spaces 2
Garage Y
Building
Lot Description Backs to Trees
Story 2
Sewer Public Sewer
Water Public
Architectural Style Split Level
Level or Stories 2
Additional Building Above Grade, Below Grade
Structure Type Dry Wall
New Construction N
Schools
School District Allegany County Public Schools
Others
Senior Community No
Tax ID 0108022259
Ownership Fee Simple
SqFt Source Estimated
Acceptable Financing Cash, Conventional, FHA, USDA, VA
Listing Terms Cash, Conventional, FHA, USDA, VA
Financing Cash,Conventional,FHA,USDA,VA
Special Listing Condition Standard
Read Less
Want to know what your home might be worth? Contact us for a FREE valuation!

Our team is ready to help you sell your home for the highest possible price ASAP

Bought with Michele D Hughes • Coldwell Banker Home Town Realty
GET MORE INFORMATION





