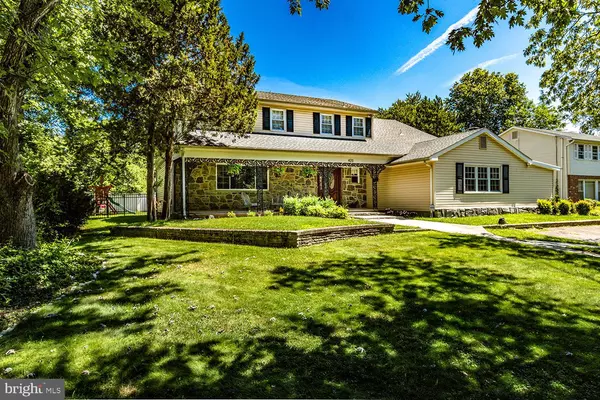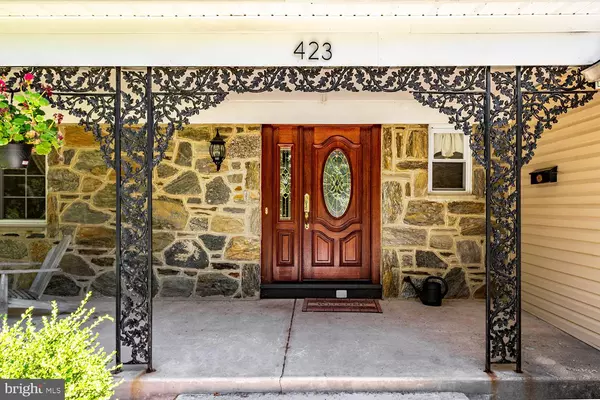$343,500
$338,500
1.5%For more information regarding the value of a property, please contact us for a free consultation.
423 DORAL DR Cherry Hill, NJ 08003
4 Beds
3 Baths
3,294 SqFt
Key Details
Sold Price $343,500
Property Type Single Family Home
Sub Type Detached
Listing Status Sold
Purchase Type For Sale
Square Footage 3,294 sqft
Price per Sqft $104
Subdivision Woodcrest
MLS Listing ID NJCD373640
Sold Date 06/08/21
Style Colonial
Bedrooms 4
Full Baths 2
Half Baths 1
HOA Y/N N
Abv Grd Liv Area 3,294
Originating Board BRIGHT
Year Built 1969
Annual Tax Amount $13,051
Tax Year 2019
Lot Size 0.258 Acres
Acres 0.26
Lot Dimensions 90.00 x 125.00
Property Description
Back on the market. Owners says bring all offers The elbow room and updates you are looking for! Before you even enter you can see the attention to detail and care in this home with plenty of curb appeal this home welcomes with wrought iron detailing and stone to create something special. Upon entering youll notice the same detail and delight in how large and spacious this home really is. With plenty of natural streaming is a warm and friendly home. A tiled grand foyer opens to welcome; the living room checks all the boxes, with a fireplace, large window and French doors that create an open feel while providing a quiet space from other activity. The living room and dining room feature hardwood floors and chair rail detailing. The kitchen offers plenty of counter and storage space, low-maintenance tiled flooring, rich, dark-wood cabinets, granite counters with tumbled stone backsplash and stainless appliances nothing more needed here! But the kitchen is spacious and offers a view to the backyard from the dining area creating an open and bright space. A more casual family room with hardwood floors opens with sliding doors to the backyard patio. An updated half bath and a large laundry/mudroom with backyard access are also features of the first floor. A bonus, large playroom/family room with fireplace addition rounds out the amazing amount of entertaining, fun and family spaces in this home where you can find a quite moment or welcome friends and family year round. The second floor features hardwood staircase with beautiful wrought iron detailing, a long and inviting hallway to 3 very generously proportioned bedrooms bathed in natural light and hardwood flooring. An renovated full hall bath features double vanity sinks, full shower and tub with marble surround and tile floor. The master is a full suite hardwood flooring, large with plenty of natural light and a surprisingly spacious master closet. The master bath has been fully renovated and features a frameless shower, a granite topped double vanity with makeup table (aka plenty of counter space) and a free-standing claw foot tub that creates a zen-like touch. This home is a ready to move-into gem that also offers an outdoor space ready for entertaining and play fenced and flat located in the desired Woodcrest section of Cherry Hill. Mechanicals, roof and windows are also early life-newer making this a low-maintenance, low upfront cost home
Location
State NJ
County Camden
Area Cherry Hill Twp (20409)
Zoning RES
Rooms
Other Rooms Dining Room, Bedroom 2, Bedroom 3, Bedroom 4, Kitchen, Family Room, Den, Bedroom 1
Basement Partially Finished
Interior
Interior Features Breakfast Area
Hot Water Natural Gas
Cooling Central A/C, Multi Units
Fireplaces Number 2
Fireplaces Type Gas/Propane, Wood
Fireplace Y
Heat Source Natural Gas
Laundry Main Floor
Exterior
Water Access N
Accessibility None
Garage N
Building
Story 2
Foundation Block
Sewer Public Sewer
Water Public
Architectural Style Colonial
Level or Stories 2
Additional Building Above Grade, Below Grade
New Construction N
Schools
School District Cherry Hill Township Public Schools
Others
Senior Community No
Tax ID 09-00528 39-00013
Ownership Fee Simple
SqFt Source Assessor
Acceptable Financing Cash, Conventional, FHA, VA
Listing Terms Cash, Conventional, FHA, VA
Financing Cash,Conventional,FHA,VA
Special Listing Condition Standard
Read Less
Want to know what your home might be worth? Contact us for a FREE valuation!

Our team is ready to help you sell your home for the highest possible price ASAP

Bought with Morshad Hossain • HomeSmart First Advantage Realty

GET MORE INFORMATION





