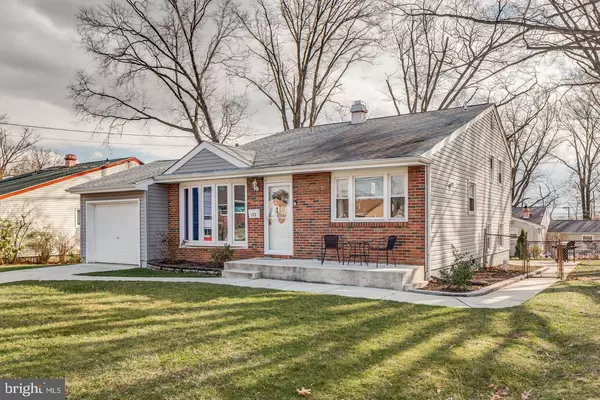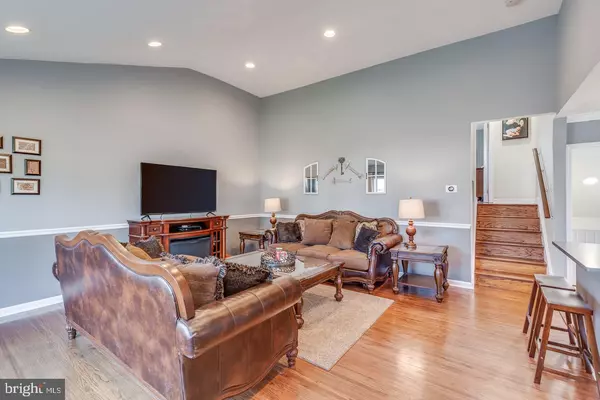$245,000
$247,000
0.8%For more information regarding the value of a property, please contact us for a free consultation.
113 WOODLAND AVE Cherry Hill, NJ 08002
3 Beds
2 Baths
1,596 SqFt
Key Details
Sold Price $245,000
Property Type Single Family Home
Sub Type Detached
Listing Status Sold
Purchase Type For Sale
Square Footage 1,596 sqft
Price per Sqft $153
Subdivision Cherry Ridge
MLS Listing ID NJCD387286
Sold Date 03/30/20
Style Split Level,Traditional
Bedrooms 3
Full Baths 2
HOA Y/N N
Abv Grd Liv Area 1,596
Originating Board BRIGHT
Year Built 1958
Annual Tax Amount $7,200
Tax Year 2019
Lot Size 10,000 Sqft
Acres 0.23
Lot Dimensions 80.00 x 125.00
Property Description
Turn the key and Unpack your bags! ALL the work has been done for you! Step inside this wonderful home and be greeted by an open floorpan, neutral paint, hard wood flooring through out main floors, and Vaulted ceiling in living room. Beautiful sleek, white kitchen with an island, quartz counter tops , tile flooring, and stainless steel appliances. Lower lever boasts updated full bathroom, Large family room with plenty of natural light with access to backyard and patio to enjoy your morning coffee or entertaining. Upstairs find another updated full bathroom with beautiful tile work, large master suite, and two additional nice sized bedrooms with ample closet space. This home also offers a ring doorbell, nest thermostat, new storm door, newer high energy efficient central air, and heating system, newer hot water heater, newer siding, recessed lighting through out, newer bow window, newer roof ( 8yr). This home is located in the award winning Cherry Hill school district, just minutes from shopping, restaurants, parks, swim clubs, and offers easy access to main roads or public transportation whether commuting to the city or the shore!
Location
State NJ
County Camden
Area Cherry Hill Twp (20409)
Zoning RESIDENTIAL
Rooms
Other Rooms Living Room, Dining Room, Primary Bedroom, Bedroom 2, Bedroom 3, Kitchen, Family Room, Laundry, Bathroom 1, Full Bath
Interior
Interior Features Kitchen - Eat-In, Kitchen - Island, Recessed Lighting, Floor Plan - Open, Double/Dual Staircase
Hot Water Natural Gas
Heating Forced Air
Cooling Central A/C
Flooring Ceramic Tile, Hardwood
Fireplace N
Heat Source Natural Gas
Laundry Lower Floor
Exterior
Exterior Feature Patio(s)
Parking Features Garage - Front Entry
Garage Spaces 1.0
Fence Chain Link
Water Access N
Accessibility None
Porch Patio(s)
Attached Garage 1
Total Parking Spaces 1
Garage Y
Building
Story Other
Foundation Block, Crawl Space
Sewer Public Sewer
Water Public
Architectural Style Split Level, Traditional
Level or Stories Other
Additional Building Above Grade, Below Grade
New Construction N
Schools
School District Cherry Hill Township Public Schools
Others
Senior Community No
Tax ID 09-00218 01-00005
Ownership Fee Simple
SqFt Source Assessor
Security Features Exterior Cameras
Special Listing Condition Standard
Read Less
Want to know what your home might be worth? Contact us for a FREE valuation!

Our team is ready to help you sell your home for the highest possible price ASAP

Bought with Michael Thornton • BHHS Fox & Roach-Mt Laurel
GET MORE INFORMATION





