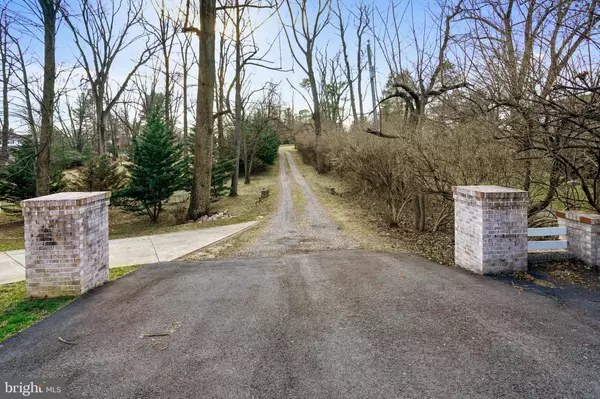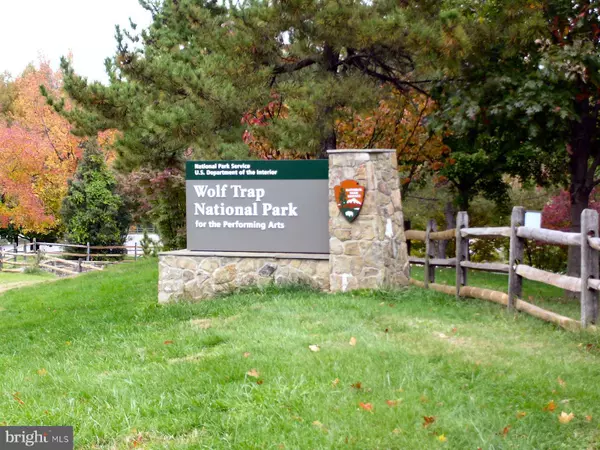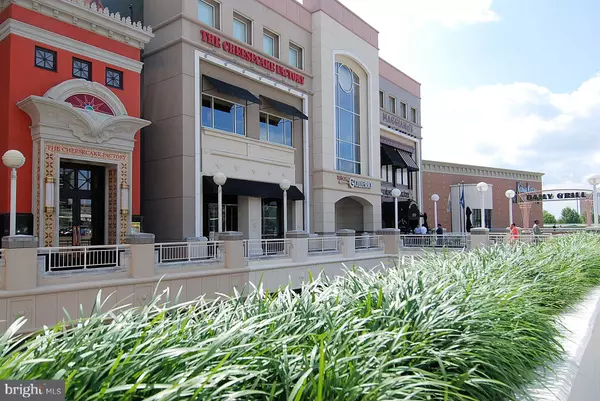$1,100,000
$1,100,000
For more information regarding the value of a property, please contact us for a free consultation.
9946 VALE RD Vienna, VA 22181
4 Beds
5 Baths
6,719 SqFt
Key Details
Sold Price $1,100,000
Property Type Single Family Home
Sub Type Detached
Listing Status Sold
Purchase Type For Sale
Square Footage 6,719 sqft
Price per Sqft $163
Subdivision Near Vienna
MLS Listing ID VAFX1111548
Sold Date 05/28/20
Style Colonial
Bedrooms 4
Full Baths 5
HOA Y/N N
Abv Grd Liv Area 4,645
Originating Board BRIGHT
Year Built 2008
Annual Tax Amount $14,793
Tax Year 2020
Lot Size 1.660 Acres
Acres 1.66
Property Description
This 6,719 square foot home on 1.66 private acres is one of the best values in the Vienna/Oakton area. It is well priced so move quickly or it will be gone. Located close to central Vienna the home is well located to major commuter routes and the Vienna Orange & Silver lines Metro stations. The home is situated well back on the lot providing a good deal of space and privacy which is hard to find in the area. Built in 2008 this Colonial features a two story entrance foyer, an elegant marble floor and a grand staircase to the second floor bedroom level. The big, gourmet kitchen with dinning area has stainless steel appliances, granite counters, and a large center island providing plenty of space for meal preparation. The main level also features a great room, living room, dining room, office and a fabulous and large Sun Room. The 2nd level has hardwood throughout. The master bedroom suite is very spacious, lots of closet space, and the bath features double vanities, shower and tub. The 2nd level features three additional bedrooms, one with a Jack & Jill bath, the other with an en suite bath. The walkout basement is open, spacious and has a tile flooring. It features a wet bar, storage rooms, a large movie room that could be used as an office or library and a full bath. Basement is also fantastic to run a Daycare or Home School. You will search long and hard for a home with all these attributes, stop searching, you've found it!
Location
State VA
County Fairfax
Zoning 110
Direction South
Rooms
Other Rooms Living Room, Dining Room, Primary Bedroom, Bedroom 4, Kitchen, Family Room, Den, Foyer, Study, Sun/Florida Room, Great Room, Laundry, Media Room, Bathroom 2, Bathroom 3, Primary Bathroom
Basement Full
Interior
Interior Features Additional Stairway, Curved Staircase, Dining Area, Family Room Off Kitchen, Floor Plan - Open, Formal/Separate Dining Room, Kitchen - Gourmet, Kitchen - Island, Pantry, Recessed Lighting, Skylight(s), Studio, Walk-in Closet(s), Wet/Dry Bar, Wood Floors
Hot Water Natural Gas
Heating Central, Forced Air
Cooling Central A/C
Fireplaces Number 1
Fireplaces Type Gas/Propane
Equipment Cooktop, Dishwasher, Disposal, Dryer - Gas, Exhaust Fan, Humidifier, Icemaker, Refrigerator, Stainless Steel Appliances, Water Heater, Washer, Microwave, Oven - Double
Fireplace Y
Appliance Cooktop, Dishwasher, Disposal, Dryer - Gas, Exhaust Fan, Humidifier, Icemaker, Refrigerator, Stainless Steel Appliances, Water Heater, Washer, Microwave, Oven - Double
Heat Source Natural Gas
Laundry Main Floor, Basement, Hookup
Exterior
Exterior Feature Terrace
Parking Features Garage - Side Entry
Garage Spaces 3.0
Fence Partially
Utilities Available Sewer Available, Water Available, Natural Gas Available, Electric Available, Cable TV Available
Water Access N
Accessibility 2+ Access Exits
Porch Terrace
Attached Garage 3
Total Parking Spaces 3
Garage Y
Building
Lot Description Front Yard, Partly Wooded, Rear Yard
Story 3+
Sewer Public Sewer
Water Public
Architectural Style Colonial
Level or Stories 3+
Additional Building Above Grade, Below Grade
New Construction N
Schools
Elementary Schools Flint Hill
Middle Schools Thoreau
High Schools Madison
School District Fairfax County Public Schools
Others
Pets Allowed Y
Senior Community No
Tax ID 0383 01 0004
Ownership Fee Simple
SqFt Source Assessor
Acceptable Financing Cash, Conventional, VA
Listing Terms Cash, Conventional, VA
Financing Cash,Conventional,VA
Special Listing Condition Standard
Pets Allowed No Pet Restrictions
Read Less
Want to know what your home might be worth? Contact us for a FREE valuation!

Our team is ready to help you sell your home for the highest possible price ASAP

Bought with John Fotelargias • Fairfax Realty 50/66 LLC
GET MORE INFORMATION





