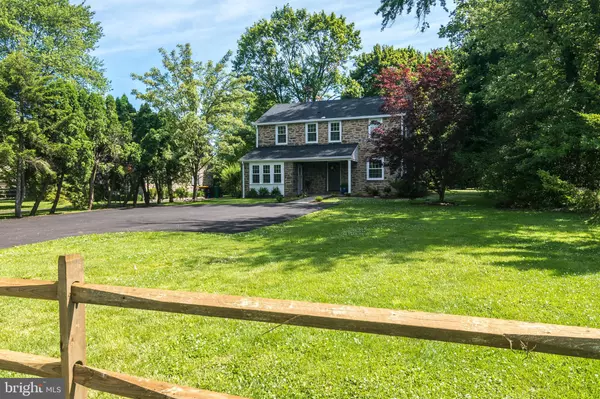$475,000
$499,000
4.8%For more information regarding the value of a property, please contact us for a free consultation.
49 W SKIPPACK PIKE Ambler, PA 19002
4 Beds
3 Baths
2,136 SqFt
Key Details
Sold Price $475,000
Property Type Single Family Home
Sub Type Detached
Listing Status Sold
Purchase Type For Sale
Square Footage 2,136 sqft
Price per Sqft $222
Subdivision Broad Axe Vil
MLS Listing ID PAMC647392
Sold Date 07/31/20
Style Colonial
Bedrooms 4
Full Baths 2
Half Baths 1
HOA Y/N N
Abv Grd Liv Area 2,136
Originating Board BRIGHT
Year Built 1951
Annual Tax Amount $5,100
Tax Year 2019
Lot Size 0.450 Acres
Acres 0.45
Lot Dimensions 80.00 x 0.00
Property Description
Move right in to this worry free home! Everything is NEW. Updated Broad Axe Village stone colonial with 4BRs, 2.5 baths sits on nearly half an acre. Custom kitchen was designed to reflect today's lifestyle - with open floor plan, on-trend white shaker cabinets, ample counter space for seating, cooking, and prep, new stainless steel appliances, and low maintenance LVT floors. Gleaming hardwood floors in LR, with stone wood burning fireplace, and deep windowsills keep the original touches of this classic home. Carpeted bonus room on first floor is perfect for den, playroom, or extra office space for those work-from-home days. Mudroom/pantry/Costco closet could easily be converted to 1st floor laundry if you choose not to put in immaculate basement. Upstairs has bright master with en suite tile bath, 3 additional sunny BRs and updated tile hall bath. A large but manageable back yard is perfect for gardening, BBQ, play sets or a backyard game of wiffleball. Complete renovation from top to bottom includes new roof and gutters, new insulated custom windows and exterior doors, re-pointed stonework, new HVAC, electrical and plumbing. This home is perfectly situated in the award winning school district of Wissahickon, close to Green Ribbon trails and Prophecy Creek Park, a short distance to the wonderful restaurants and shopping of Blue Bell, Ambler and Chestnut Hill, and a short hop to Wings field, Routes 476, 202 and 309. 3D Tour Available - INTERIOR: https://my.matterport.com/show/?m=oZsu6TaR88R EXTERIOR: https://my.matterport.com/show/?m=NgACD2mQtrR
Location
State PA
County Montgomery
Area Whitpain Twp (10666)
Zoning R2
Rooms
Other Rooms Living Room, Primary Bedroom, Bedroom 2, Bedroom 3, Kitchen, Family Room, Breakfast Room, Bedroom 1, Mud Room
Basement Full
Interior
Interior Features Attic, Built-Ins, Carpet, Recessed Lighting, Stall Shower, Tub Shower, Upgraded Countertops, Wood Floors
Hot Water Natural Gas
Heating Radiator
Cooling Central A/C
Flooring Hardwood, Ceramic Tile, Laminated
Fireplaces Number 1
Fireplaces Type Wood
Equipment Built-In Microwave, Dishwasher, Disposal, Oven - Single, Oven/Range - Gas, Refrigerator, Stainless Steel Appliances
Fireplace Y
Appliance Built-In Microwave, Dishwasher, Disposal, Oven - Single, Oven/Range - Gas, Refrigerator, Stainless Steel Appliances
Heat Source Natural Gas
Exterior
Garage Spaces 4.0
Water Access N
Roof Type Asphalt
Accessibility None
Total Parking Spaces 4
Garage N
Building
Story 2
Sewer Public Sewer
Water Public
Architectural Style Colonial
Level or Stories 2
Additional Building Above Grade, Below Grade
New Construction N
Schools
Elementary Schools Shady Grove
Middle Schools Wissahickon
High Schools Wissahickon Senior
School District Wissahickon
Others
Pets Allowed N
Senior Community No
Tax ID 66-00-06451-008
Ownership Fee Simple
SqFt Source Estimated
Horse Property N
Special Listing Condition Standard
Read Less
Want to know what your home might be worth? Contact us for a FREE valuation!

Our team is ready to help you sell your home for the highest possible price ASAP

Bought with Barrett W Stewart • BHHS Fox & Roach-Chestnut Hill

GET MORE INFORMATION





