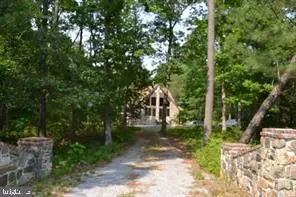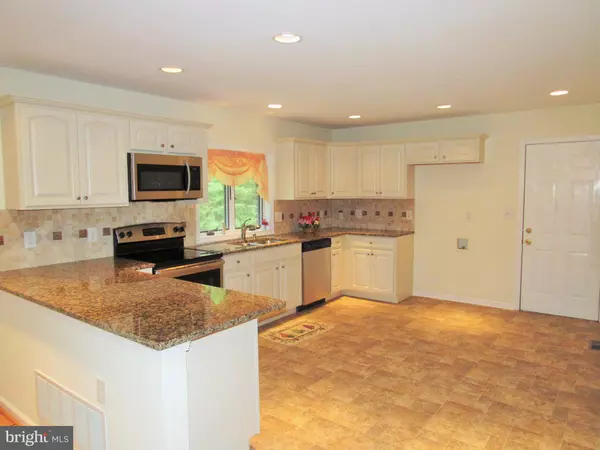$355,000
$370,000
4.1%For more information regarding the value of a property, please contact us for a free consultation.
22609 NEPTUNE RD Milton, DE 19968
3 Beds
3 Baths
2,350 SqFt
Key Details
Sold Price $355,000
Property Type Single Family Home
Sub Type Detached
Listing Status Sold
Purchase Type For Sale
Square Footage 2,350 sqft
Price per Sqft $151
Subdivision None Available
MLS Listing ID DESU140694
Sold Date 06/25/20
Style Chalet
Bedrooms 3
Full Baths 2
Half Baths 1
HOA Y/N N
Abv Grd Liv Area 2,350
Originating Board BRIGHT
Year Built 2003
Annual Tax Amount $1,615
Tax Year 2019
Lot Size 3.940 Acres
Acres 3.94
Lot Dimensions 0.00 x 0.00
Property Description
R-10956 Seller says make an offer!!!!R-10956 You can feel like your on vacation every day surrounded by a canopy of trees. Enjoy the peace and solitude on 3.9 private acres of paradise filled with birds, wildlife and many flowering trees. This original owner home was custom built with 2 x6 walls Brick/Stone exterior, poured concrete basement, hardwood floors, white cabinetry, granite counter w/tile backsplash & Stainless Appliances, Soaring Great Room & Windows. The home features a 1st floor master bedroom suite! Full basement w Fireproof Safe Room to store valuables. Home offers opportunity to expand. NO HOA, NO RESTRICTIONS, bring your RV, Boat, and vehicles. Located across from Reddenwood on Neptune Rd just 15 minutes to Lewes Rehoboth Beaches, Outlets & Fabulous Restaurants. SELLER SAYS, MAKE AN OFFER!
Location
State DE
County Sussex
Area Broadkill Hundred (31003)
Zoning A
Rooms
Other Rooms Dining Room, Primary Bedroom, Bedroom 2, Kitchen, Great Room, Loft, Other
Basement Full
Main Level Bedrooms 1
Interior
Hot Water Oil
Heating Forced Air
Cooling Central A/C
Furnishings No
Fireplace N
Heat Source Oil
Laundry Main Floor
Exterior
Parking Features Garage Door Opener
Garage Spaces 2.0
Water Access N
Accessibility None
Total Parking Spaces 2
Garage Y
Building
Story 2
Foundation Concrete Perimeter
Sewer Capping Fill
Water Well
Architectural Style Chalet
Level or Stories 2
Additional Building Above Grade, Below Grade
New Construction N
Schools
School District Cape Henlopen
Others
Senior Community No
Tax ID 235-24.00-70.00
Ownership Fee Simple
SqFt Source Assessor
Acceptable Financing Conventional, Cash, VA, FHA
Listing Terms Conventional, Cash, VA, FHA
Financing Conventional,Cash,VA,FHA
Special Listing Condition Standard
Read Less
Want to know what your home might be worth? Contact us for a FREE valuation!

Our team is ready to help you sell your home for the highest possible price ASAP

Bought with Christine Nibblett • Keller Williams Realty

GET MORE INFORMATION





