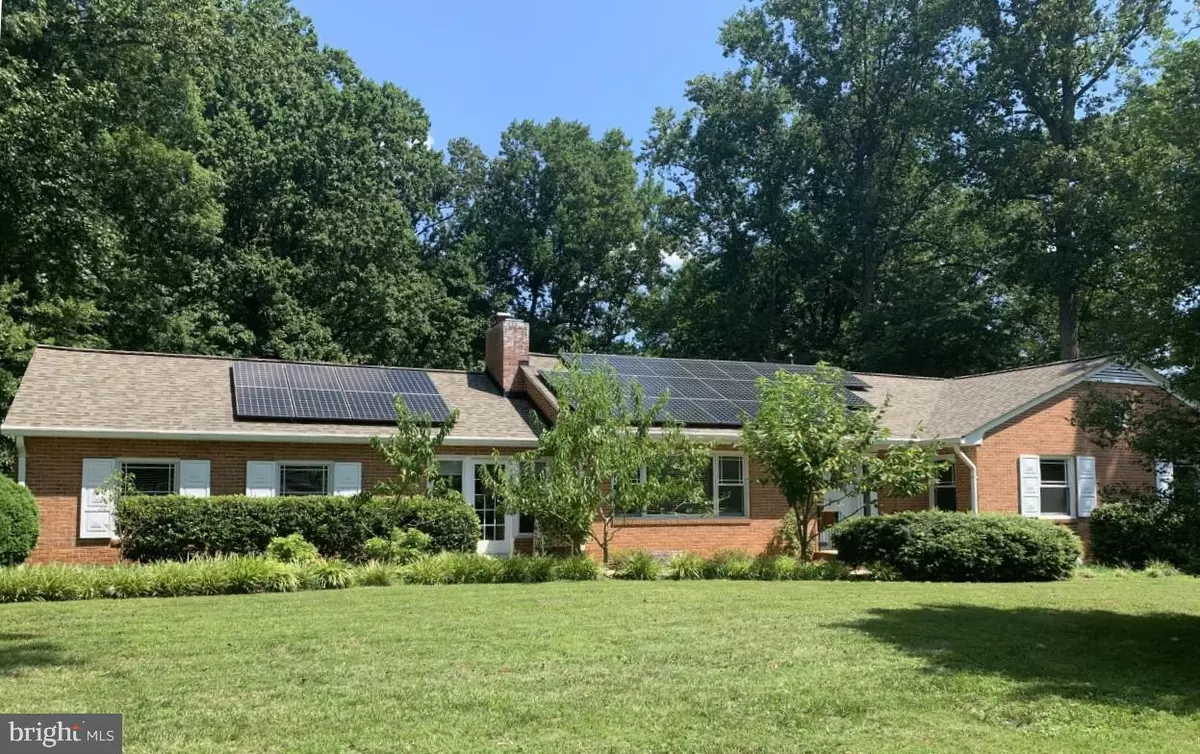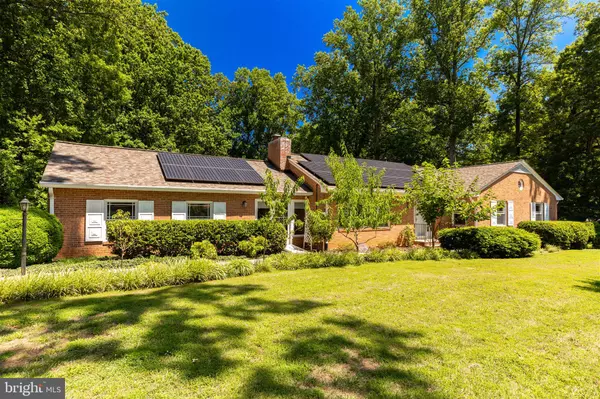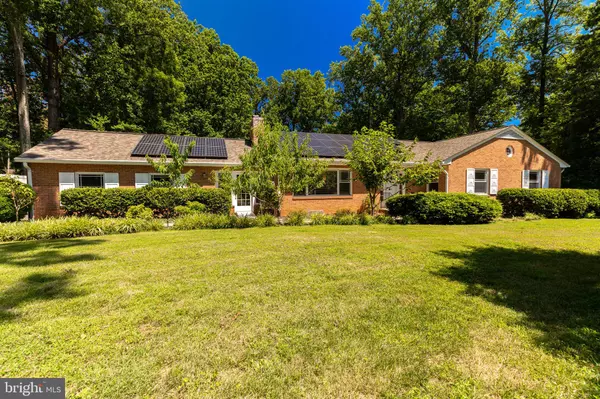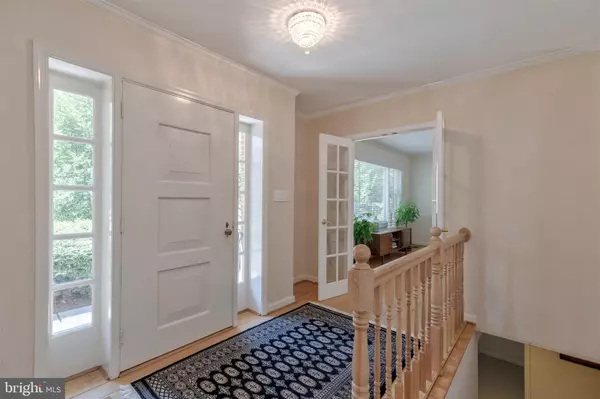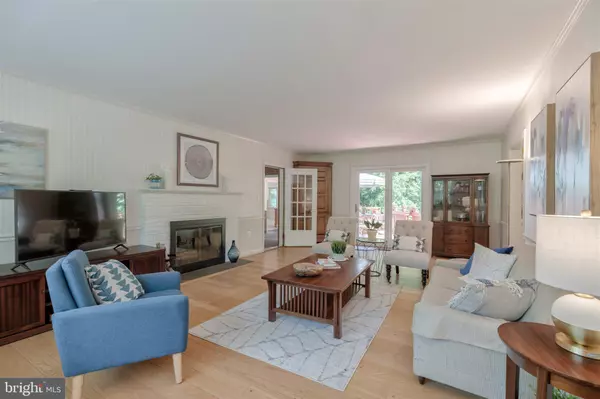$871,000
$895,000
2.7%For more information regarding the value of a property, please contact us for a free consultation.
9004 SOUTHWICK ST Fairfax, VA 22031
4 Beds
4 Baths
3,493 SqFt
Key Details
Sold Price $871,000
Property Type Single Family Home
Sub Type Detached
Listing Status Sold
Purchase Type For Sale
Square Footage 3,493 sqft
Price per Sqft $249
Subdivision Mantua
MLS Listing ID VAFX1144080
Sold Date 09/21/20
Style Ranch/Rambler
Bedrooms 4
Full Baths 4
HOA Y/N N
Abv Grd Liv Area 2,663
Originating Board BRIGHT
Year Built 1958
Annual Tax Amount $10,026
Tax Year 2020
Lot Size 0.890 Acres
Acres 0.89
Property Description
Quality all brick custom built rambler with over 4,000 finished square feet. Private level 0.89 acre lot fringed w/mature trees and fenced. New roof with architectural shingles. (2018) Solar Panels. (2018) Handicap Accessible Home: One level living possible with easy access, one step up from garage and front walkway (ramps available with home). Hardwood floors. Windows Replaced. Master bedroom addition w/vaulted ceiling & palladium window, French doors to deck overlooking beautiful private lot. Elegant living room with crown/chair-rail molding and wood-burning fireplace. Large eat-in Kitchen has quality appliances , granite counter-tops and recessed lighting. Kitchen island with butcher block counter. Two built-in corner cabinets. Main level: 2nd. Previous Master bedroom w/attached bath and 2 additional bedrooms. Hall bath. Lower Level: 4th. full bath. Exercise Room. Laundry Room with extra storage. Spacious Office. Game Room or 5 th. occasional Bedroom. Homework Room/Hobby Room with built in shelving. Walk-up/Roll up ramp to back yard. Whole House Gas Generator. 2 Nest Thermostats. Low utilities. Solar system providing at least 50% of the electric power. Greenhouse and large shed convey with the property. Vegetable garden and Pumpkin Patch. Meticulously Maintained home is in Move-Condition. Membership to Mantua Swim and Tennis Club available. Perfect work from home property with ample spaces and rooms for home offices and study rooms for students. Woodson High School. Close to Fairfax Hospital , easy location to commute from being just outside the beltway. Vienna and Dunn Loring metros close by.
Location
State VA
County Fairfax
Zoning 110
Rooms
Other Rooms Living Room, Primary Bedroom, Bedroom 2, Bedroom 3, Bedroom 4, Kitchen, Game Room, Laundry, Other, Storage Room, Utility Room
Basement Connecting Stairway, Side Entrance, Daylight, Partial, Outside Entrance
Main Level Bedrooms 4
Interior
Interior Features Dining Area, Built-Ins, Entry Level Bedroom, Upgraded Countertops, Primary Bath(s), Window Treatments, Wood Floors
Hot Water Natural Gas
Heating Forced Air
Cooling Central A/C
Fireplaces Number 1
Fireplaces Type Screen
Equipment Cooktop, Dishwasher, Disposal, Dryer, Exhaust Fan, Icemaker, Oven - Wall
Fireplace Y
Appliance Cooktop, Dishwasher, Disposal, Dryer, Exhaust Fan, Icemaker, Oven - Wall
Heat Source Natural Gas
Exterior
Parking Features Garage Door Opener
Garage Spaces 2.0
Water Access N
View Garden/Lawn, Trees/Woods
Accessibility Entry Slope <1', Flooring Mod, Level Entry - Main, Roll-in Shower, Wheelchair Height Shelves, Wheelchair Mod
Attached Garage 2
Total Parking Spaces 2
Garage Y
Building
Lot Description Backs to Trees, Landscaping, Irregular, Level, Trees/Wooded
Story 2
Sewer Public Sewer
Water Public
Architectural Style Ranch/Rambler
Level or Stories 2
Additional Building Above Grade, Below Grade
New Construction N
Schools
Elementary Schools Mantua
Middle Schools Frost
High Schools Woodson
School District Fairfax County Public Schools
Others
Senior Community No
Tax ID 58-2-4- -65
Ownership Fee Simple
SqFt Source Estimated
Special Listing Condition Standard
Read Less
Want to know what your home might be worth? Contact us for a FREE valuation!

Our team is ready to help you sell your home for the highest possible price ASAP

Bought with Justin Wang • Realty Aspire
GET MORE INFORMATION

