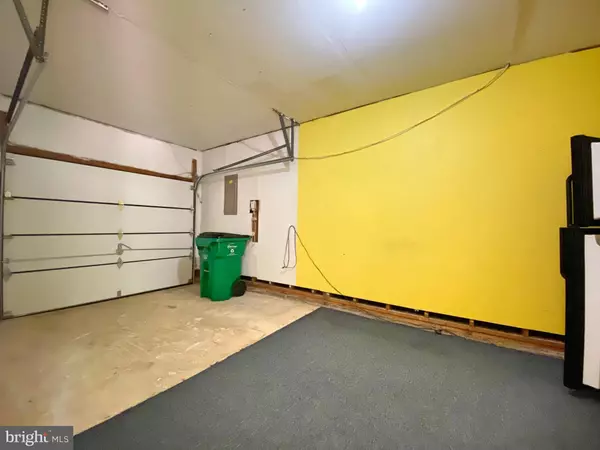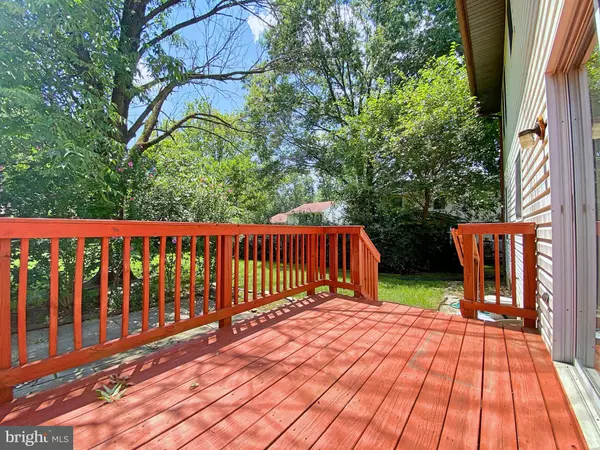$385,000
$397,000
3.0%For more information regarding the value of a property, please contact us for a free consultation.
6189 SATINWOOD DR Columbia, MD 21044
4 Beds
3 Baths
1,802 SqFt
Key Details
Sold Price $385,000
Property Type Single Family Home
Sub Type Detached
Listing Status Sold
Purchase Type For Sale
Square Footage 1,802 sqft
Price per Sqft $213
Subdivision Howards Ridge
MLS Listing ID MDHW283004
Sold Date 09/15/20
Style Colonial
Bedrooms 4
Full Baths 2
Half Baths 1
HOA Fees $86/ann
HOA Y/N Y
Abv Grd Liv Area 1,802
Originating Board BRIGHT
Year Built 1977
Annual Tax Amount $5,580
Tax Year 2019
Lot Size 9,329 Sqft
Acres 0.21
Property Description
SOLD AS IS. Great opportunity to own a single family home with 4 bedroom, 2.5 bathroom and 1 car garage with BRAND NEW ROOF(2020)on a large treed, level lot in Village of Hickory Ridge. The main level has living room, formal dining room, family room and large kitchen with table space. Upstairs has a spacious Master bedroom with private master bathroom, as well as 3 additional large bedrooms with shared full bath. Unfinished basement has laundry and open floor plan. Possibilities are endless with this home and it can be updated or finished up to your imagination. Located minutes from Downtown Colombia, Columbia Mall, Merriweather Pavilion, hospital, schools and close distance to Rt 29 and Rt 32 for the Washington DC and Baltimore commuters. Don t miss out on this great opportunity!
Location
State MD
County Howard
Zoning NT
Rooms
Other Rooms Living Room, Dining Room, Primary Bedroom, Bedroom 2, Bedroom 3, Bedroom 4, Kitchen, Family Room, Basement, Laundry, Bathroom 2, Primary Bathroom, Half Bath
Basement Daylight, Partial, Connecting Stairway, Interior Access, Unfinished, Windows
Interior
Interior Features Carpet, Chair Railings, Crown Moldings, Dining Area, Floor Plan - Traditional, Kitchen - Eat-In, Kitchen - Table Space, Primary Bath(s), Tub Shower, Window Treatments, Stall Shower
Hot Water Electric
Heating Heat Pump(s)
Cooling Central A/C
Flooring Carpet, Vinyl, Ceramic Tile
Equipment Dishwasher, Disposal, Dryer, Exhaust Fan, Stove, Refrigerator, Washer
Window Features Double Pane
Appliance Dishwasher, Disposal, Dryer, Exhaust Fan, Stove, Refrigerator, Washer
Heat Source Electric
Laundry Dryer In Unit, Basement, Washer In Unit
Exterior
Exterior Feature Deck(s)
Parking Features Inside Access, Garage - Front Entry, Built In
Garage Spaces 1.0
Fence Split Rail
Amenities Available Basketball Courts, Bike Trail, Community Center, Golf Course Membership Available, Jog/Walk Path, Lake, Pool Mem Avail, Tennis Courts, Tot Lots/Playground, Volleyball Courts
Water Access N
View Garden/Lawn, Trees/Woods
Roof Type Composite,Shingle
Accessibility None
Porch Deck(s)
Attached Garage 1
Total Parking Spaces 1
Garage Y
Building
Lot Description Backs to Trees, Front Yard, Landscaping, Rear Yard, Trees/Wooded
Story 3
Sewer Public Sewer
Water Public
Architectural Style Colonial
Level or Stories 3
Additional Building Above Grade, Below Grade
Structure Type Dry Wall
New Construction N
Schools
Elementary Schools Swansfield
Middle Schools Wilde Lake
High Schools Atholton
School District Howard County Public School System
Others
HOA Fee Include Common Area Maintenance,Management
Senior Community No
Tax ID 1415052244
Ownership Fee Simple
SqFt Source Assessor
Acceptable Financing Cash, Conventional, FHA, VA
Horse Property N
Listing Terms Cash, Conventional, FHA, VA
Financing Cash,Conventional,FHA,VA
Special Listing Condition Standard
Read Less
Want to know what your home might be worth? Contact us for a FREE valuation!

Our team is ready to help you sell your home for the highest possible price ASAP

Bought with Stacy Echard • Coldwell Banker Realty

GET MORE INFORMATION





