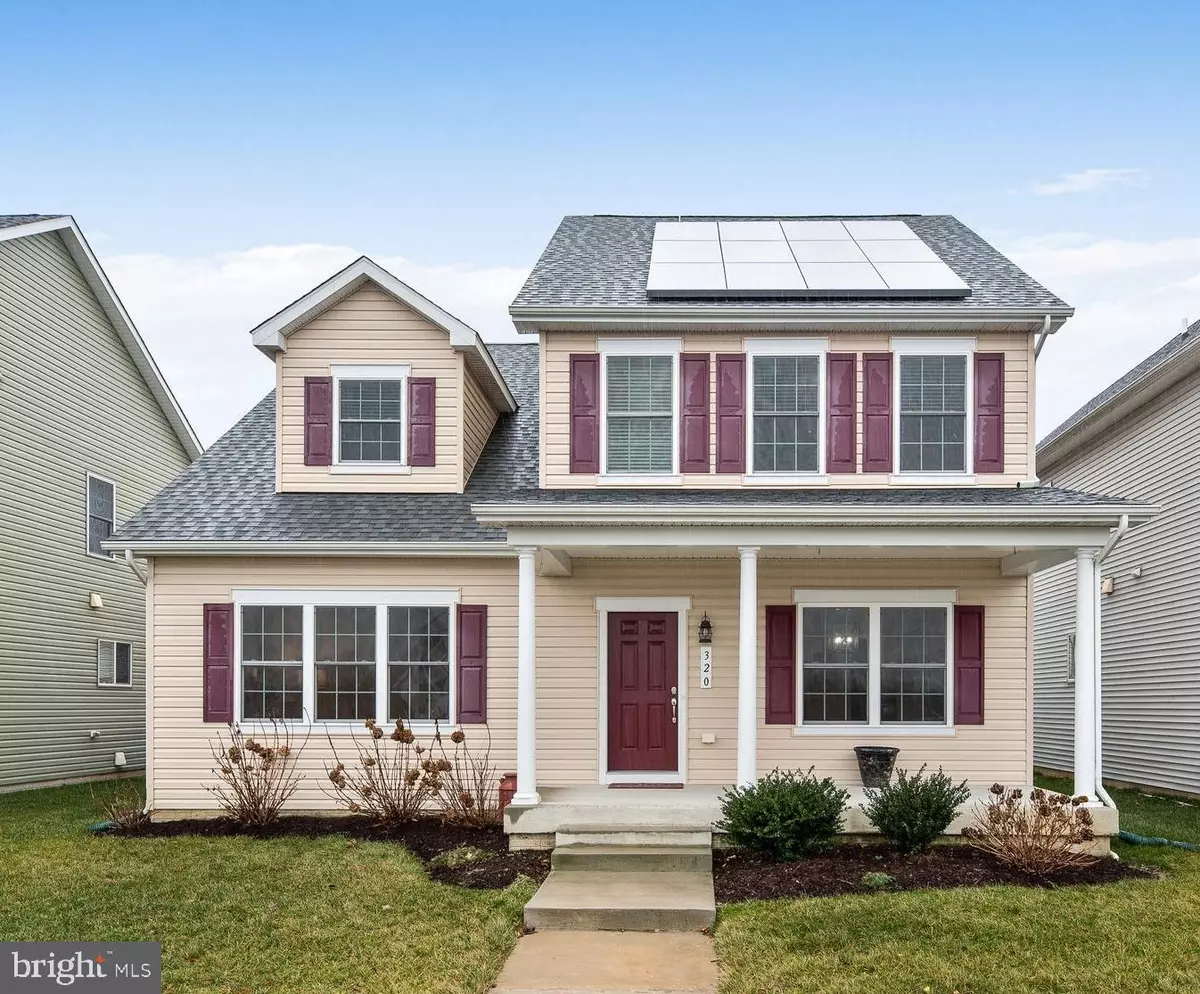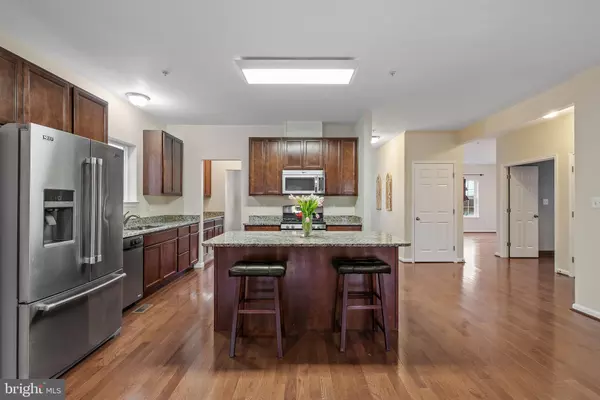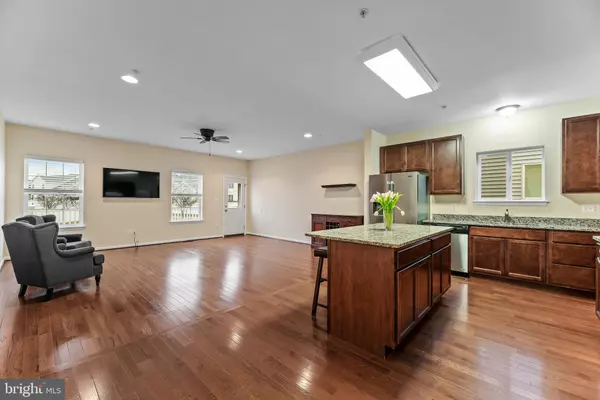$440,000
$439,900
For more information regarding the value of a property, please contact us for a free consultation.
320 BREEDING BLVD Stevensville, MD 21666
4 Beds
3 Baths
2,916 SqFt
Key Details
Sold Price $440,000
Property Type Single Family Home
Sub Type Detached
Listing Status Sold
Purchase Type For Sale
Square Footage 2,916 sqft
Price per Sqft $150
Subdivision Ellendale
MLS Listing ID MDQA142616
Sold Date 04/06/20
Style Colonial,Traditional
Bedrooms 4
Full Baths 2
Half Baths 1
HOA Fees $95/mo
HOA Y/N Y
Abv Grd Liv Area 2,916
Originating Board BRIGHT
Year Built 2014
Annual Tax Amount $4,452
Tax Year 2020
Lot Size 6,500 Sqft
Acres 0.15
Property Description
Fantastic Ellendale colonial available NOW! No need to wait for construction. Just seconds from the Bay Bridge with easy access to shops and restaurants, this 4 bedroom 2 full and 1 half bath shines. Hardwood floors throughout both levels, open floor plan with high ceilings and numerous upgrades. Gourmet kitchen opens to family room, butlers pantry connects kitchen to formal dining area, designer home office with built ins, and adorable front porch with pond views! Master suite with spacious bath and walk in closet, 3 generous sized bedrooms with ample closet space. Upstairs laundry! Rear entry 2 car garage, private deck and just a short walk to community amenities! Pool, tot lot, clubhouse and water access are steps away. Grab your poles and fish in the pond just outside the front door! Full footprint crawlspace for storage. Tesla solar panels convey .
Location
State MD
County Queen Annes
Zoning SMPD
Interior
Interior Features Built-Ins, Butlers Pantry, Ceiling Fan(s), Combination Kitchen/Living, Family Room Off Kitchen, Floor Plan - Open, Formal/Separate Dining Room, Kitchen - Gourmet, Kitchen - Island, Primary Bath(s), Pantry, Upgraded Countertops, Walk-in Closet(s), Wood Floors
Hot Water Electric
Heating Heat Pump(s)
Cooling Central A/C, Ceiling Fan(s)
Flooring Hardwood
Equipment Stainless Steel Appliances
Fireplace N
Appliance Stainless Steel Appliances
Heat Source Natural Gas
Laundry Upper Floor
Exterior
Exterior Feature Porch(es), Deck(s)
Parking Features Garage - Rear Entry, Garage Door Opener, Inside Access
Garage Spaces 2.0
Amenities Available Boat Ramp, Club House, Meeting Room, Pool - Outdoor, Swimming Pool, Tot Lots/Playground, Water/Lake Privileges
Water Access Y
Water Access Desc Canoe/Kayak,Boat - Powered,Fishing Allowed,Private Access
View Pond
Accessibility None
Porch Porch(es), Deck(s)
Attached Garage 2
Total Parking Spaces 2
Garage Y
Building
Story 2.5
Foundation Crawl Space
Sewer Public Sewer
Water Public
Architectural Style Colonial, Traditional
Level or Stories 2.5
Additional Building Above Grade, Below Grade
New Construction N
Schools
School District Queen Anne'S County Public Schools
Others
HOA Fee Include Common Area Maintenance,Pool(s)
Senior Community No
Tax ID 1804122453
Ownership Fee Simple
SqFt Source Assessor
Special Listing Condition Standard
Read Less
Want to know what your home might be worth? Contact us for a FREE valuation!

Our team is ready to help you sell your home for the highest possible price ASAP

Bought with Suzanne M Hitt • Coldwell Banker Waterman Realty
GET MORE INFORMATION





