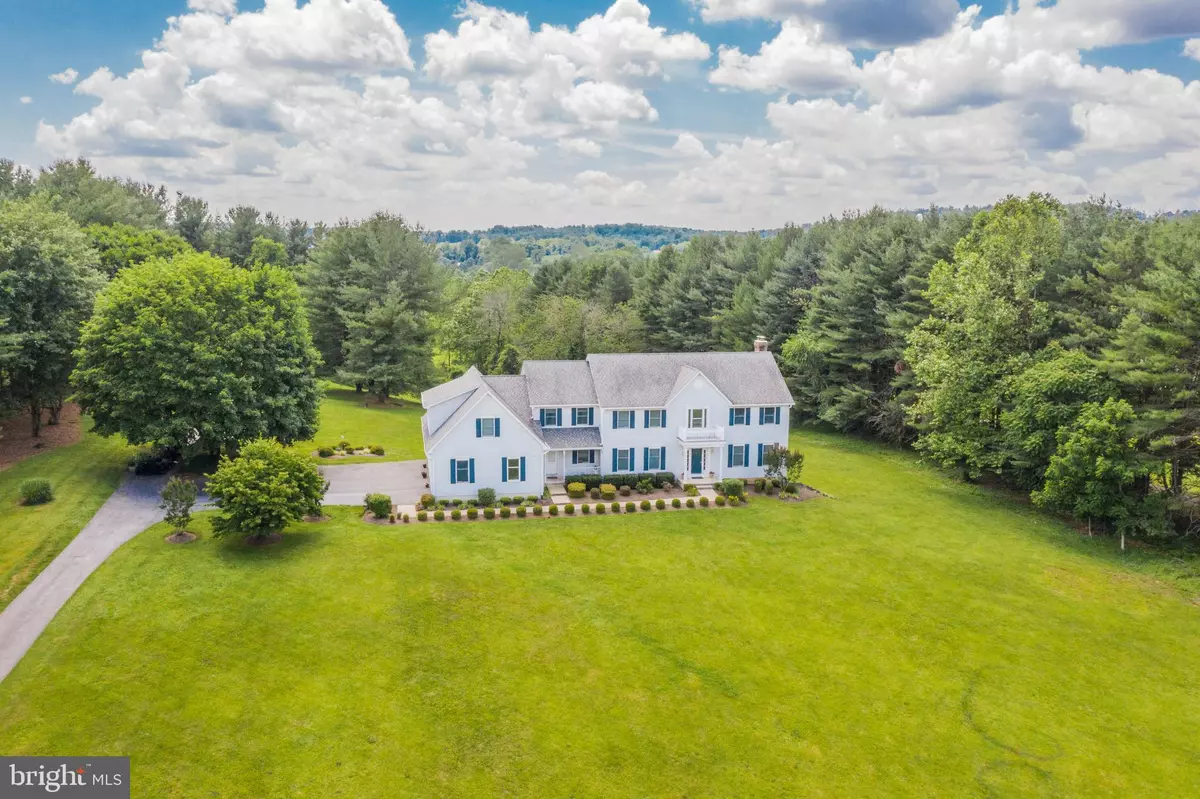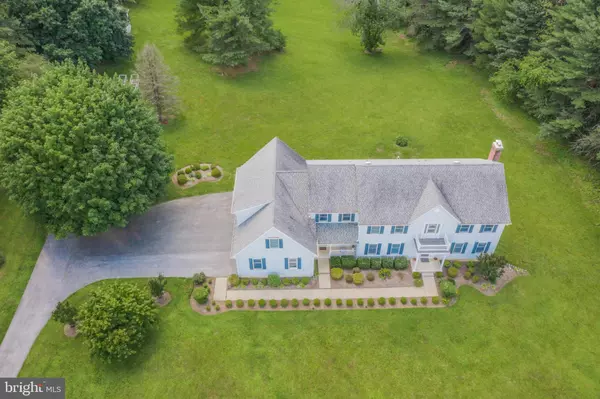$735,000
$760,000
3.3%For more information regarding the value of a property, please contact us for a free consultation.
2627 THOMAS RUN RD Bel Air, MD 21015
7 Beds
5 Baths
3,384 SqFt
Key Details
Sold Price $735,000
Property Type Single Family Home
Sub Type Detached
Listing Status Sold
Purchase Type For Sale
Square Footage 3,384 sqft
Price per Sqft $217
Subdivision None Available
MLS Listing ID MDHR249776
Sold Date 09/22/20
Style Colonial
Bedrooms 7
Full Baths 4
Half Baths 1
HOA Y/N N
Abv Grd Liv Area 3,384
Originating Board BRIGHT
Year Built 1996
Annual Tax Amount $4,712
Tax Year 2019
Lot Size 10.200 Acres
Acres 10.2
Property Description
Have you ever imagined what it would be like to have your breath taken away every single time you return home? Well, this is your chance to experience the joy of knowing that no matter how crazy the world can be, you have your own private oasis just waiting for you. Turning into your long tree-lined driveway, notice how you're instantly greeted with a 10-acre view that both welcomes you home and reminds you that you've made it. Choosing whether to leave your car in the driveway or park it in your oversized four-car garage will be up to you, but come on. This garage is the perfect setup and capable of housing an entire fleet of vehicles. If you choose to enter through the garage, you can either head up the stairs and into your private in-law suite complete with a full kitchen, separate HVAC controls, and a large full bath or, you can continue into the main house and instantly feel right at home. Walking past your extra large and completely custom laundry room with granite countertops, stainless steel sink, and top of the line Samsung front load washer and dryer, make sure you place your shoes in their very own closet. Yes. Congratulations! You now have a shoe closet!! Your home office, now more important than ever, is large enough to be used as an additional bedroom if the other five bedrooms just aren't enough. Continuing on, you enter the kitchen to end all kitchens. Perfect for entertaining, it's fully loaded with premium finishes throughout. An 11 foot Silestone Quartz island with KitchenAid cooktop, GE Profile double wall oven, French-door refrigerator, built-in wine cooler, granite counters, recessed lighting, and plenty of cabinet space, there really isn't anything else you could need. Seamlessly connecting off of the kitchen is a large family/living area complete with a wood-burning fireplace perfect for keeping your first floor nice and cozy. Even better though, this home is set up with an energy-efficient geothermal heating system which, lucky for you, means that heating and cooling this home costs about the same as a medium-sized apartment. A central vac running through both living levels and the garage makes clean up a breeze. There's so much to be excited about and we haven't even gone upstairs yet. The five bedrooms spread out across the second floor provide much-needed privacy all culminating with the main bedroom and ensuite bath that are both expertly laid out and recently remodeled. The main bedroom provides ample space for all of your furniture, but what really sells it, is the completely luxurious, massive walk-in California closet. It's one that you absolutely have to see. The ensuite provides all of the peace and tranquility you'd hope for in your next spa visit. The oversized shower is highlighted with imported marble tile that perfectly accents the high-end finishes that round out the rest of the bath. The floating vanity with plenty of storage fits in seamlessly with the stand-alone tub which is perfect for relaxing after a long day. The basement is recently framed out and ready for you to finish creating even more livable space. Already roughed in for an additional full bath, if you're keeping track that would make five, and a fireplace that accommodates a pellet stove, all that's missing is your creativity in design. Sitting on a 10 acre fenced in lot perfect for horses, livestock, or any outdoor activity you can think of, this house offers so many features that you really need to come and see for yourself. Don't miss your chance to schedule your own private tour. Welcome home!
Location
State MD
County Harford
Zoning AG
Rooms
Basement Other
Main Level Bedrooms 1
Interior
Hot Water Electric
Heating Forced Air
Cooling Geothermal, Central A/C
Fireplaces Number 1
Heat Source Geo-thermal
Exterior
Parking Features Inside Access, Oversized, Garage - Front Entry, Additional Storage Area, Garage Door Opener
Garage Spaces 4.0
Water Access N
Accessibility None
Attached Garage 4
Total Parking Spaces 4
Garage Y
Building
Story 3
Sewer Community Septic Tank, Private Septic Tank
Water Well
Architectural Style Colonial
Level or Stories 3
Additional Building Above Grade, Below Grade
New Construction N
Schools
School District Harford County Public Schools
Others
Senior Community No
Tax ID 1303118967
Ownership Fee Simple
SqFt Source Assessor
Special Listing Condition Standard
Read Less
Want to know what your home might be worth? Contact us for a FREE valuation!

Our team is ready to help you sell your home for the highest possible price ASAP

Bought with Chad R Shrodes • Long & Foster Real Estate, Inc.

GET MORE INFORMATION





